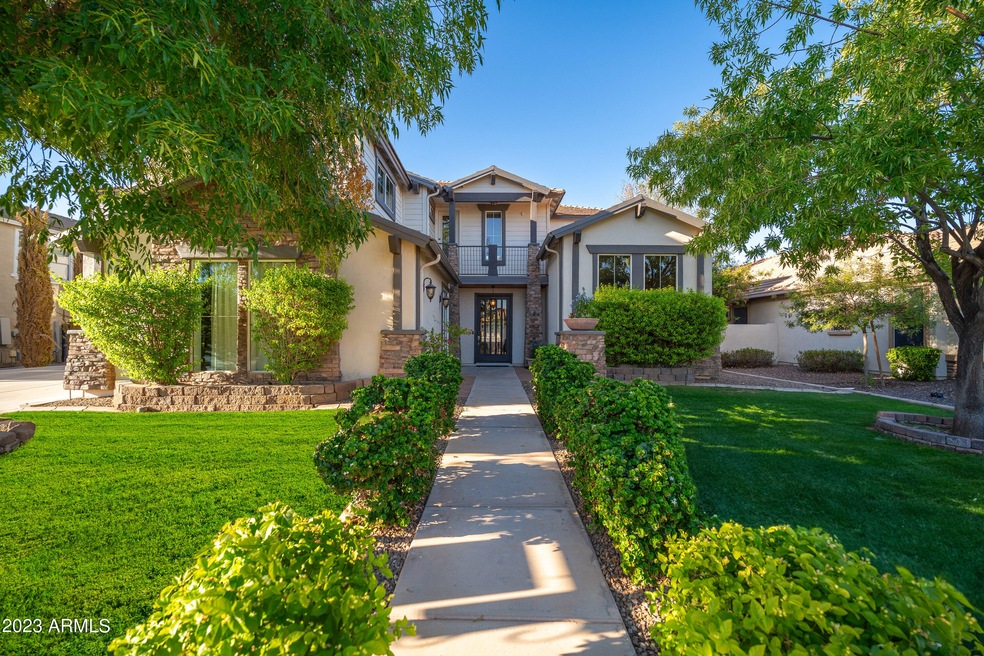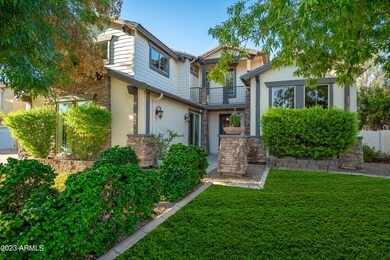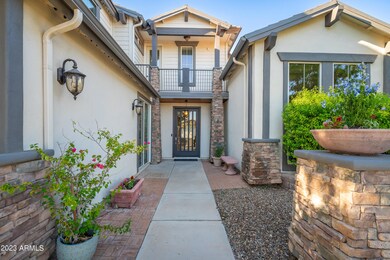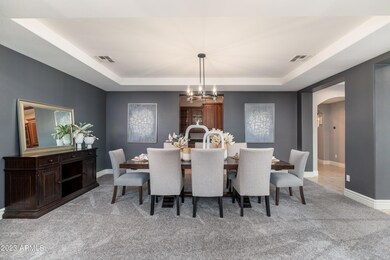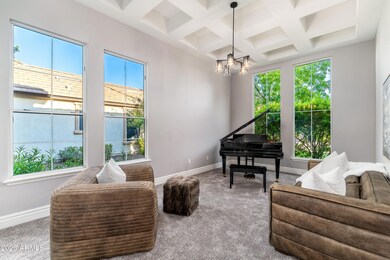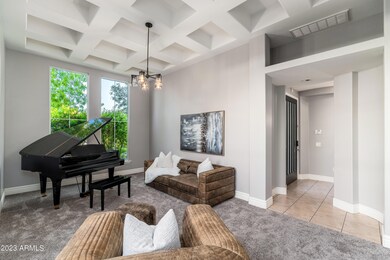
432 E Mead Dr Chandler, AZ 85249
Ocotillo NeighborhoodEstimated Value: $1,089,000 - $1,231,000
Highlights
- Heated Spa
- RV Gated
- 0.28 Acre Lot
- Fulton Elementary School Rated A
- Solar Power System
- Community Lake
About This Home
As of October 2023BEAUTIFUL and RARE REMODELED 5500 sq ft, floor plan in the sought after Pinelake Estates Lake community! This 5 BEDROOM, 4.5 BATH, 3 CAR GARAGE has OWNED SOLAR, a GIANT LOFT w/ 2 STAIRCASES and WRAP AROUND VERANDA/DECK overlooking the lovely backyard. Soaring ceilings with marble tiled gas fireplace and stunning windows! SO MUCH living space in this home! Wonderful remodel! Grand primary bedroom w/ separate office and remodeled ensuite bathroom-including NEW heated flooring, quartz counters, walk-in tile shower, AND larger closet was created! New plantation shutters, interior paint, A/C unit, air handlers and duct work. Spacious backyard with ramada, gas line for a built-in BBQ, pebble tec pool w/ waterfall feature, new pool pump and hot tub. Large grassy area on 12,030 lot with RV gate. Three minutes to the award-winning Ocotillo Troon Golf Course! Located in the nationally ranked Chandler School District, Hamilton High School, Chandler Traditional Academy Elementary School, Ira Fulton, and Basis Elementary! Close to Intel, Orbital, freeways, swanky restaurants, shopping, entertainment, theater, the UPSCALE Village Workout Facility!GREAT FIND, LUCKY YOU! OUTSTANDING LOCATION!*Owned solar (2019)*Pool heater and cooler (heat pump) (2020)*New hot tub (2021)*Completely redone A/C duct work, multi zone control upstairs (2022)*New plantation shutters (2022)*New interior and exterior paint (2022)*Remodeled primary bath plus created larger closet (2022)*Heated tile in primary bath (2022)*Added gas line for built in grill (2022)*Brand new A/C unit (1 of 3) (2023)*New fan motor for second A/C unit (2023)*New carpet (2022)*Updated the A/C system (ducts, air handlers), which included a four zone system for the upstairs!*New premium garage door with highest r value insulation (2020)*Lemon and lime trees planted in the backyard
Last Agent to Sell the Property
HomeSmart License #BR530393000 Listed on: 09/22/2023

Home Details
Home Type
- Single Family
Est. Annual Taxes
- $5,207
Year Built
- Built in 2003
Lot Details
- 0.28 Acre Lot
- Block Wall Fence
- Artificial Turf
- Front and Back Yard Sprinklers
- Sprinklers on Timer
- Grass Covered Lot
HOA Fees
- $145 Monthly HOA Fees
Parking
- 3 Car Garage
- 4 Open Parking Spaces
- Garage Door Opener
- RV Gated
Home Design
- Wood Frame Construction
- Tile Roof
- Stucco
Interior Spaces
- 5,490 Sq Ft Home
- 2-Story Property
- Vaulted Ceiling
- Ceiling Fan
- Gas Fireplace
- Double Pane Windows
- Living Room with Fireplace
- Security System Owned
Kitchen
- Eat-In Kitchen
- Breakfast Bar
- Built-In Microwave
- Kitchen Island
Flooring
- Floors Updated in 2023
- Carpet
- Tile
Bedrooms and Bathrooms
- 5 Bedrooms
- Bathroom Updated in 2022
- Primary Bathroom is a Full Bathroom
- 4.5 Bathrooms
- Bathtub With Separate Shower Stall
Eco-Friendly Details
- Solar Power System
Pool
- Heated Spa
- Play Pool
- Above Ground Spa
- Pool Pump
Outdoor Features
- Balcony
- Covered patio or porch
- Playground
Schools
- Ira A. Fulton Elementary School
- San Tan Elementary Middle School
- Hamilton High School
Utilities
- Cooling System Updated in 2023
- Central Air
- Heating System Uses Natural Gas
- Water Purifier
- Water Softener
- High Speed Internet
- Cable TV Available
Listing and Financial Details
- Tax Lot 35
- Assessor Parcel Number 303-46-147
Community Details
Overview
- Association fees include ground maintenance
- Aam Llc Association, Phone Number (602) 957-9191
- Built by Regency Homes
- Pinelake Estates Subdivision
- FHA/VA Approved Complex
- Community Lake
Recreation
- Community Playground
- Bike Trail
Ownership History
Purchase Details
Home Financials for this Owner
Home Financials are based on the most recent Mortgage that was taken out on this home.Purchase Details
Home Financials for this Owner
Home Financials are based on the most recent Mortgage that was taken out on this home.Purchase Details
Home Financials for this Owner
Home Financials are based on the most recent Mortgage that was taken out on this home.Purchase Details
Home Financials for this Owner
Home Financials are based on the most recent Mortgage that was taken out on this home.Similar Homes in Chandler, AZ
Home Values in the Area
Average Home Value in this Area
Purchase History
| Date | Buyer | Sale Price | Title Company |
|---|---|---|---|
| Smith Miles | $1,195,000 | Wfg National Title Insurance C | |
| Snow Matthew | $784,000 | Chicago Title Agency Inc | |
| Sullivan Sean O | $698,000 | Lawyers Title Of Arizona Inc | |
| Jackson Darrin J | -- | Lawyers Title Of Arizona Inc | |
| Jackson Darrin J | -- | None Available |
Mortgage History
| Date | Status | Borrower | Loan Amount |
|---|---|---|---|
| Previous Owner | Snow Matthew | $627,000 | |
| Previous Owner | Snow Matthew | $627,200 | |
| Previous Owner | Sullivan Sean O | $540,000 | |
| Previous Owner | Jackson Darrin J | $275,400 |
Property History
| Date | Event | Price | Change | Sq Ft Price |
|---|---|---|---|---|
| 10/05/2023 10/05/23 | Sold | $1,195,000 | -2.8% | $218 / Sq Ft |
| 09/24/2023 09/24/23 | Pending | -- | -- | -- |
| 09/22/2023 09/22/23 | For Sale | $1,230,000 | +56.9% | $224 / Sq Ft |
| 09/03/2019 09/03/19 | Sold | $784,000 | -1.4% | $143 / Sq Ft |
| 05/13/2019 05/13/19 | Price Changed | $795,000 | -1.7% | $145 / Sq Ft |
| 04/17/2019 04/17/19 | For Sale | $809,000 | +15.9% | $147 / Sq Ft |
| 05/08/2015 05/08/15 | Sold | $698,000 | -0.3% | $127 / Sq Ft |
| 03/28/2015 03/28/15 | Pending | -- | -- | -- |
| 03/21/2015 03/21/15 | Price Changed | $700,000 | -0.9% | $128 / Sq Ft |
| 03/10/2015 03/10/15 | Price Changed | $706,200 | 0.0% | $129 / Sq Ft |
| 03/09/2015 03/09/15 | Price Changed | $706,300 | 0.0% | $129 / Sq Ft |
| 03/08/2015 03/08/15 | Price Changed | $706,400 | 0.0% | $129 / Sq Ft |
| 03/07/2015 03/07/15 | Price Changed | $706,500 | 0.0% | $129 / Sq Ft |
| 03/06/2015 03/06/15 | Price Changed | $706,600 | 0.0% | $129 / Sq Ft |
| 03/05/2015 03/05/15 | Price Changed | $706,700 | 0.0% | $129 / Sq Ft |
| 03/04/2015 03/04/15 | Price Changed | $706,800 | 0.0% | $129 / Sq Ft |
| 03/03/2015 03/03/15 | Price Changed | $706,900 | 0.0% | $129 / Sq Ft |
| 02/06/2015 02/06/15 | Price Changed | $707,000 | -1.4% | $129 / Sq Ft |
| 11/07/2014 11/07/14 | For Sale | $717,000 | -- | $131 / Sq Ft |
Tax History Compared to Growth
Tax History
| Year | Tax Paid | Tax Assessment Tax Assessment Total Assessment is a certain percentage of the fair market value that is determined by local assessors to be the total taxable value of land and additions on the property. | Land | Improvement |
|---|---|---|---|---|
| 2025 | $5,514 | $66,448 | -- | -- |
| 2024 | $5,397 | $63,284 | -- | -- |
| 2023 | $5,397 | $76,380 | $15,270 | $61,110 |
| 2022 | $5,207 | $57,400 | $11,480 | $45,920 |
| 2021 | $5,373 | $54,700 | $10,940 | $43,760 |
| 2020 | $5,450 | $55,020 | $11,000 | $44,020 |
| 2019 | $5,238 | $52,910 | $10,580 | $42,330 |
| 2018 | $5,072 | $49,450 | $9,890 | $39,560 |
| 2017 | $4,729 | $50,310 | $10,060 | $40,250 |
| 2016 | $4,547 | $48,470 | $9,690 | $38,780 |
| 2015 | $4,335 | $48,760 | $9,750 | $39,010 |
Agents Affiliated with this Home
-
Elizabeth Rolfe

Seller's Agent in 2023
Elizabeth Rolfe
HomeSmart
(602) 617-2909
17 in this area
151 Total Sales
-
Emily Strunk-Helm

Buyer's Agent in 2023
Emily Strunk-Helm
HomeSmart
(602) 697-3747
1 in this area
29 Total Sales
-
E
Buyer's Agent in 2023
Emily Strunk
Statesman Sales and Marketing, LLC
-
Gillian Kirkpatrick

Seller's Agent in 2019
Gillian Kirkpatrick
Coldwell Banker Realty
(480) 907-4933
15 Total Sales
-

Buyer's Agent in 2019
Cheri Snow
Call Realty, Inc.
-
Sarah buchanan

Seller's Agent in 2015
Sarah buchanan
RE/MAX
(480) 510-0289
1 in this area
59 Total Sales
Map
Source: Arizona Regional Multiple Listing Service (ARMLS)
MLS Number: 6600405
APN: 303-46-147
- 245 E Mead Dr
- 282 E Bartlett Way
- 546 E San Carlos Way
- 560 E Rainbow Dr
- 404 E Coconino Place
- 277 E Kaibab Dr
- 450 E Alamosa Dr
- 831 E Tonto Place
- 861 E Canyon Way
- 205 W Blue Ridge Way
- 870 E Tonto Place
- 60 W Beechnut Place
- 910 E Canyon Way
- 921 E Canyon Way
- 5185 S Eileen Dr
- 838 E Nolan Place
- 4090 S Virginia Way
- 4376 S Santiago Way
- 4100 S Pinelake Way Unit 121
- 4100 S Pinelake Way Unit 143
- 432 E Mead Dr
- 442 E Mead Dr
- 431 E Crescent Place
- 441 E Crescent Place
- 421 E Crescent Place
- 452 E Mead Dr
- 412 E Mead Dr
- 433 E Mead Dr
- 443 E Mead Dr
- 423 E Mead Dr
- 411 E Crescent Place
- 451 E Crescent Place
- 402 E Mead Dr
- 453 E Mead Dr
- 413 E Mead Dr
- 462 E Mead Dr
- 401 E Crescent Place
- 461 E Crescent Place
- 430 E Crescent Place
- 403 E Mead Dr
