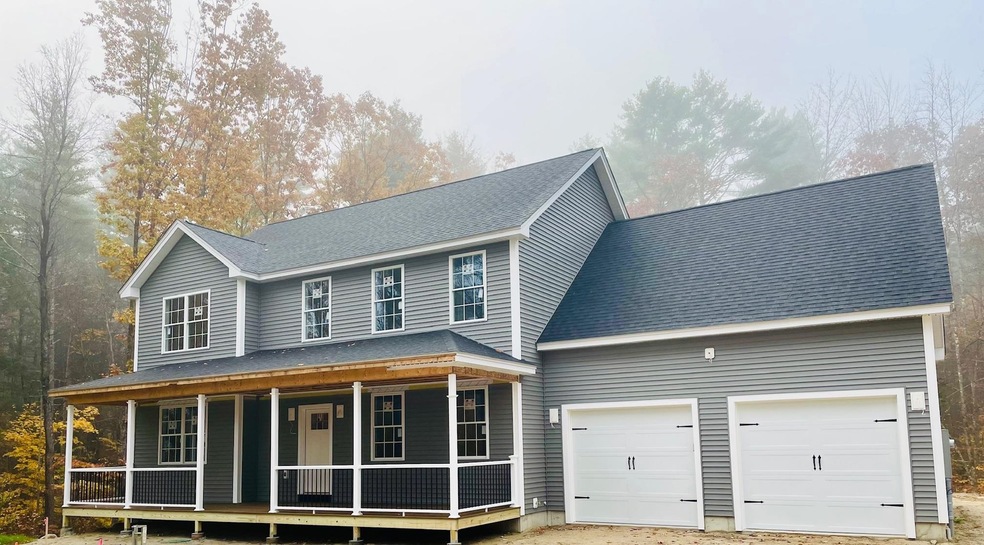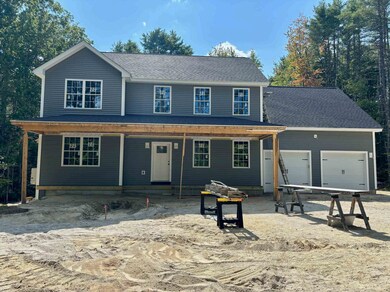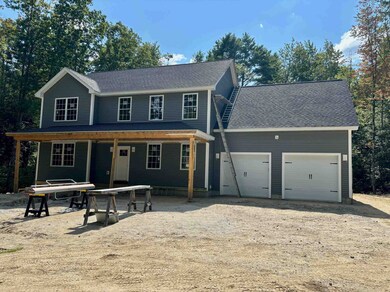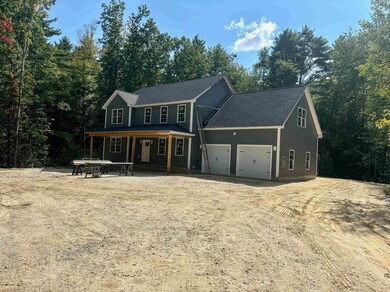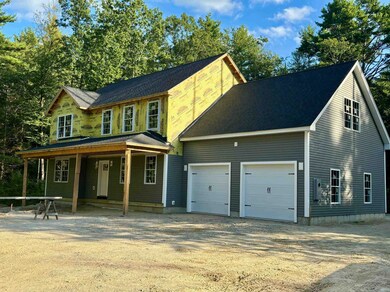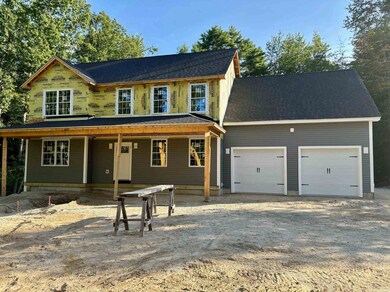
432 Flanders Rd Henniker, NH 03242
Highlights
- Ski Accessible
- Heated Floors
- Deck
- New Construction
- Colonial Architecture
- Open Floorplan
About This Home
As of March 2025New Construction in charming Henniker NH. Pick your finishes now! Radiant heat and exceptional energy efficient blown-in dense pack insulation throughout the home .Three Bedroom Colonial with Farmers Porch on 1.35 acres abutting 61.12 acres of open- space conservation land with walking and biking trails. Light & bright, great floor-plan with spacious eat-in kitchen open to the Living Room & Office (or Dining Room) and the must- have Mud Room off 2 car garage , Laundry Room & Half Bath complete the first level. The second floor offers a Primary Suite with large walk-in closet and double vanity & 3/4 Bath. There are two additional Bedrooms and a Full Bath PLUS a great unfinished BONUS space (336 SF) above the garage accessed from the second floor foyer for future expansion. Basement is a walk out with slider and double hung window to let in the natural light . Plenty to do in the area. Skiing -snowboarding is .2 miles to Pats Peak Ski Area, explore the quaint Henniker down -town with shops and restaurants and the New England College campus. Easy access to 202/ 9 and 89 . Quality builder with attention to every detail . Agents please see non-public remarks
Last Agent to Sell the Property
Century 21 Circa 72 Inc. License #012479 Listed on: 09/09/2024

Last Buyer's Agent
Fine Homes Group International
Keller Williams Realty-Metropolitan License #000697

Home Details
Home Type
- Single Family
Year Built
- Built in 2024 | New Construction
Lot Details
- 1.35 Acre Lot
- Property fronts a private road
- Conservation Reserve Program Land
- Garden
- Property is zoned RURAL
Parking
- 2 Car Garage
- Shared Driveway
Home Design
- Colonial Architecture
- Concrete Foundation
- Architectural Shingle Roof
- Vinyl Siding
Interior Spaces
- Property has 2 Levels
- Natural Light
- Mud Room
- Open Floorplan
- Living Room
- Dining Area
- Fire and Smoke Detector
- Eat-In Kitchen
Flooring
- Heated Floors
- Radiant Floor
Bedrooms and Bathrooms
- 3 Bedrooms
- En-Suite Primary Bedroom
- Walk-In Closet
Laundry
- Laundry Room
- Laundry on main level
Basement
- Walk-Out Basement
- Basement Fills Entire Space Under The House
- Interior Basement Entry
Outdoor Features
- Deck
- Covered patio or porch
Schools
- Henniker Community Elementary And Middle School
- John Stark Regional High Sch
Utilities
- Air Conditioning
- Mini Split Air Conditioners
- Mini Split Heat Pump
- Radiant Heating System
- Propane
- Gas Available at Street
- Private Water Source
- Drilled Well
- Septic Tank
- Leach Field
- High Speed Internet
Community Details
- Trails
- Ski Accessible
Listing and Financial Details
- Legal Lot and Block N / 583
- Assessor Parcel Number 8
Similar Homes in the area
Home Values in the Area
Average Home Value in this Area
Property History
| Date | Event | Price | Change | Sq Ft Price |
|---|---|---|---|---|
| 03/17/2025 03/17/25 | Sold | $689,800 | +4.5% | $324 / Sq Ft |
| 12/19/2024 12/19/24 | Pending | -- | -- | -- |
| 09/09/2024 09/09/24 | For Sale | $659,900 | -- | $310 / Sq Ft |
Tax History Compared to Growth
Agents Affiliated with this Home
-
Joanne Chergey

Seller's Agent in 2025
Joanne Chergey
Century 21 Circa 72 Inc.
(800) 439-9772
6 in this area
56 Total Sales
-
Fine Homes Group International
F
Buyer's Agent in 2025
Fine Homes Group International
Keller Williams Realty-Metropolitan
(860) 778-4519
5 in this area
605 Total Sales
Map
Source: PrimeMLS
MLS Number: 5013293
- 209 Craney Hill Rd
- 209 Craney Hill Rd Unit C5-C4
- 540-X9-A Route 114
- 540-X9B Route 114
- 19 Old Mill Farm Rd
- 540 x 9 Route 114
- 20 Pearl St
- Lot 676 Weare Rd
- 24 Ramsdell Rd
- 26 Western Ave
- 40 Rush Rd
- 40 Rush Rd Unit B
- 40 Rush Rd Unit A
- 50 Village Green
- 127 Maple St
- 248 Huntington Rd
- 0 Old Concord Rd
- 228 Patch Rd
- 17 Liberty Hill Rd
- 374 Rush Rd
