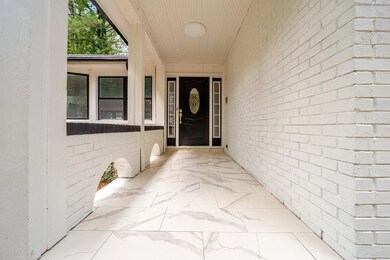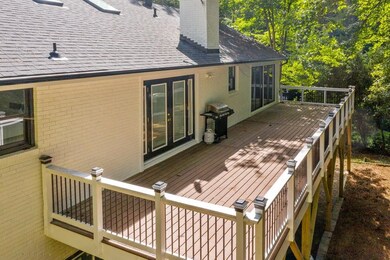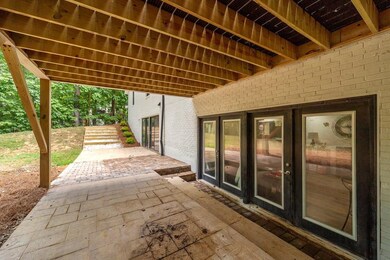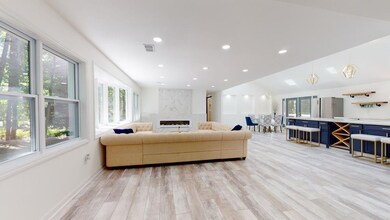
432 Kevin Way Cary, NC 27511
MacGregor Downs NeighborhoodEstimated Value: $875,000 - $1,029,771
Highlights
- Vaulted Ceiling
- Ranch Style House
- 3 Fireplaces
- Briarcliff Elementary School Rated A
- Wood Flooring
- Mud Room
About This Home
As of November 2021Wow!! Completely renovated in 2020! Over 4600 sqft with a gorgeous in-law suite w/ full kitchen & amazing wine cellar. Total of 5 bds 5 full baths. This unique west coast style home includes high end lighting, elaborate speaker system. Beautiful high ceilings w/ sky lights, huge trex deck. Great for entertaining. Lower floor leads out to a patio & potential pool. Connected to prestigious MacGregor downs. New HVAC, roof, fixtures, appliance& so much more.
Last Agent to Sell the Property
Referral Realty US LLC License #307696 Listed on: 09/08/2021
Home Details
Home Type
- Single Family
Est. Annual Taxes
- $4,149
Year Built
- Built in 1975
Lot Details
- 0.49 Acre Lot
- Lot Dimensions are 10x10x10x10
HOA Fees
- $28 Monthly HOA Fees
Parking
- 2 Car Attached Garage
- Front Facing Garage
Home Design
- Ranch Style House
- Brick Exterior Construction
- Wood Siding
Interior Spaces
- Vaulted Ceiling
- Skylights
- 3 Fireplaces
- Wood Burning Fireplace
- Mud Room
- Family Room
- Living Room
- Dining Room
- Laundry on main level
Flooring
- Wood
- Carpet
- Ceramic Tile
Bedrooms and Bathrooms
- 5 Bedrooms
- In-Law or Guest Suite
- 5 Full Bathrooms
Finished Basement
- Heated Basement
- Exterior Basement Entry
Outdoor Features
- Patio
Schools
- Briarcliff Elementary School
- East Cary Middle School
- Apex Friendship High School
Utilities
- Zoned Heating
- Electric Water Heater
Community Details
- Kildare Farms HOA
- Woods Of Kildaire Subdivision
Ownership History
Purchase Details
Home Financials for this Owner
Home Financials are based on the most recent Mortgage that was taken out on this home.Purchase Details
Home Financials for this Owner
Home Financials are based on the most recent Mortgage that was taken out on this home.Purchase Details
Home Financials for this Owner
Home Financials are based on the most recent Mortgage that was taken out on this home.Purchase Details
Similar Homes in the area
Home Values in the Area
Average Home Value in this Area
Purchase History
| Date | Buyer | Sale Price | Title Company |
|---|---|---|---|
| Yang Zhenyu | $723,000 | None Available | |
| Tipiana Jorge | -- | None Available | |
| Jorval Properties Inc | $300,000 | None Available | |
| Raper Robert H | $198,000 | -- |
Mortgage History
| Date | Status | Borrower | Loan Amount |
|---|---|---|---|
| Open | Yang Zhenyu | $533,000 | |
| Previous Owner | Jorval Properties Inc | $344,075 | |
| Previous Owner | Jorval Properties Inc | $342,000 | |
| Previous Owner | Raper Shelby J | $55,000 |
Property History
| Date | Event | Price | Change | Sq Ft Price |
|---|---|---|---|---|
| 12/15/2023 12/15/23 | Off Market | $723,000 | -- | -- |
| 11/22/2021 11/22/21 | Sold | $723,000 | +7.1% | $156 / Sq Ft |
| 09/12/2021 09/12/21 | Pending | -- | -- | -- |
| 09/10/2021 09/10/21 | For Sale | $675,000 | -- | $145 / Sq Ft |
Tax History Compared to Growth
Tax History
| Year | Tax Paid | Tax Assessment Tax Assessment Total Assessment is a certain percentage of the fair market value that is determined by local assessors to be the total taxable value of land and additions on the property. | Land | Improvement |
|---|---|---|---|---|
| 2024 | $7,082 | $842,241 | $200,000 | $642,241 |
| 2023 | $5,829 | $579,762 | $130,000 | $449,762 |
| 2022 | $5,612 | $579,762 | $130,000 | $449,762 |
| 2021 | $4,046 | $426,077 | $130,000 | $296,077 |
| 2020 | $4,068 | $426,077 | $130,000 | $296,077 |
| 2019 | $3,492 | $326,151 | $80,000 | $246,151 |
| 2018 | $0 | $326,151 | $80,000 | $246,151 |
| 2017 | $3,167 | $326,151 | $80,000 | $246,151 |
| 2016 | $3,120 | $326,151 | $80,000 | $246,151 |
| 2015 | $3,450 | $348,353 | $100,000 | $248,353 |
| 2014 | $3,253 | $348,353 | $100,000 | $248,353 |
Agents Affiliated with this Home
-
Tammi Idler

Seller's Agent in 2021
Tammi Idler
Referral Realty US LLC
(201) 400-3537
1 in this area
81 Total Sales
-
Eric Young
E
Buyer's Agent in 2021
Eric Young
Carolina Realty One Triangle L
(919) 673-6580
1 in this area
38 Total Sales
Map
Source: Doorify MLS
MLS Number: 2406584
APN: 0752.08-98-1849-000
- 109 Greenock Ct
- 315 King George Loop
- 100 Dunedin Ct
- 501 Queensferry Rd
- 103 Bruce Dr
- 1503 Laughridge Dr
- 1517 Laughridge Dr
- 133 Bonnell Ct
- 118 Duncansby Ct
- 203 Lighthouse Way
- 300 Bordeaux Ln
- 103 Lakeway Ct
- 917 Queensferry Rd
- 1215 Brookgreen Dr
- 107 Wimbledon Ct
- 403 Rutherglen Dr
- 204 Brittany Place
- 227 Chimney Rise Dr
- 203 Edinburgh Dr Unit B
- 129 Assembly Ct
- 432 Kevin Way
- 434 Kevin Way
- 217 King George Loop
- 431 Kevin Way
- 215 King George Loop
- 436 Kevin Way
- 219 King George Loop
- 126 Bruce Dr
- 130 Bruce Dr
- 435 Kevin Way
- 301 King George Loop
- 213 King George Loop
- 303 King George Loop
- 132 Bruce Dr
- 124 Bruce Dr
- 439 Kevin Way
- 438 Kevin Way
- 211 King George Loop
- 305 King George Loop
- 100 Prince William Ln





