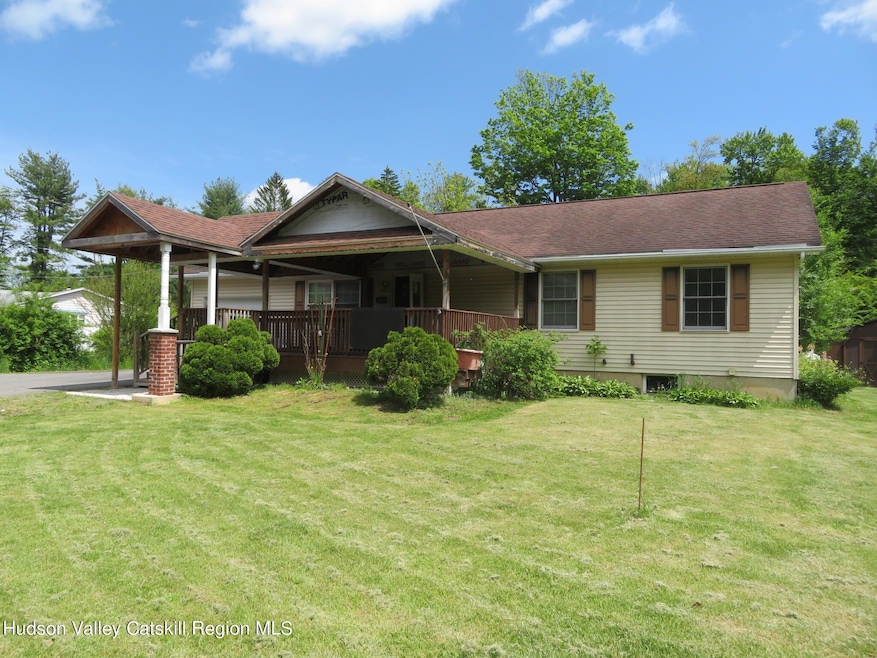
432 Lucas Ave Kingston, NY 12401
Highlights
- Deck
- Wood Flooring
- No HOA
- Kingston High School Rated A-
- Whirlpool Bathtub
- Covered Patio or Porch
About This Home
As of March 2025Ranch style home with lots of potential. 3 bedrooms, 2 bathrooms on main level. Large covered deck in front of home and open deck in back. 2 sheds on property. Full basement has a kitchen that leads out to back yard along with full bath and a finished room. Move right in. Walk to uptown, bus station and Forsyth Park. Home being sold as is. Has moisture and mold in basement.
Last Agent to Sell the Property
Patty Conti Realty Group LLC License #49CO1104835 Listed on: 05/14/2024
Home Details
Home Type
- Single Family
Est. Annual Taxes
- $6,610
Year Built
- Built in 2004
Lot Details
- 0.28 Acre Lot
- Lot Dimensions are 100 x 125
- Landscaped
- Level Lot
- Back Yard Fenced and Front Yard
- Property is zoned 210-1, 32
Parking
- 1 Car Attached Garage
- Inside Entrance
- Front Facing Garage
- Driveway
Home Design
- Block Foundation
- Frame Construction
- Shingle Roof
- Asphalt Roof
- Vinyl Siding
Interior Spaces
- 1-Story Property
- Ceiling Fan
- Sliding Doors
- Living Room
- Storage
- Pull Down Stairs to Attic
- Fire and Smoke Detector
Kitchen
- Eat-In Kitchen
- Free-Standing Gas Oven
- Free-Standing Gas Range
- Dishwasher
Flooring
- Wood
- Carpet
- Concrete
- Ceramic Tile
- Vinyl
Bedrooms and Bathrooms
- 3 Bedrooms
- 3 Full Bathrooms
- Whirlpool Bathtub
Laundry
- Laundry in Garage
- Washer and Dryer
Partially Finished Basement
- Walk-Out Basement
- Exterior Basement Entry
- Sump Pump
- Laundry in Basement
Outdoor Features
- Deck
- Covered Patio or Porch
- Shed
Location
- Property is near a golf course
Utilities
- Forced Air Heating System
- Heating System Uses Propane
- Vented Exhaust Fan
- Power Generator
- Propane
- Electric Water Heater
- Septic Tank
- Cable TV Available
Community Details
- No Home Owners Association
Listing and Financial Details
- Legal Lot and Block 7 / 2
- Assessor Parcel Number 56.30
Ownership History
Purchase Details
Home Financials for this Owner
Home Financials are based on the most recent Mortgage that was taken out on this home.Purchase Details
Purchase Details
Similar Homes in Kingston, NY
Home Values in the Area
Average Home Value in this Area
Purchase History
| Date | Type | Sale Price | Title Company |
|---|---|---|---|
| Deed | $250,000 | Misc Company | |
| Deed | $250,000 | Misc Company | |
| Deed | -- | None Available | |
| Deed | -- | None Available | |
| Deed | -- | -- | |
| Deed | -- | Fidelity National Title Ins | |
| Interfamily Deed Transfer | -- | Fidelity National Title Ins |
Mortgage History
| Date | Status | Loan Amount | Loan Type |
|---|---|---|---|
| Open | $375,250 | Stand Alone Refi Refinance Of Original Loan | |
| Closed | $375,250 | New Conventional |
Property History
| Date | Event | Price | Change | Sq Ft Price |
|---|---|---|---|---|
| 03/19/2025 03/19/25 | Sold | $250,000 | -24.2% | $210 / Sq Ft |
| 09/04/2024 09/04/24 | Pending | -- | -- | -- |
| 08/20/2024 08/20/24 | Price Changed | $329,900 | -10.8% | $278 / Sq Ft |
| 06/11/2024 06/11/24 | Price Changed | $369,900 | -7.5% | $311 / Sq Ft |
| 05/14/2024 05/14/24 | For Sale | $399,900 | -- | $337 / Sq Ft |
Tax History Compared to Growth
Tax History
| Year | Tax Paid | Tax Assessment Tax Assessment Total Assessment is a certain percentage of the fair market value that is determined by local assessors to be the total taxable value of land and additions on the property. | Land | Improvement |
|---|---|---|---|---|
| 2024 | $8,184 | $142,000 | $40,000 | $102,000 |
| 2023 | $6,573 | $142,000 | $40,000 | $102,000 |
| 2022 | $6,453 | $142,000 | $40,000 | $102,000 |
| 2021 | $6,453 | $142,000 | $40,000 | $102,000 |
| 2020 | $4,161 | $142,000 | $40,000 | $102,000 |
| 2019 | $3,525 | $142,000 | $40,000 | $102,000 |
| 2018 | $3,862 | $142,000 | $40,000 | $102,000 |
| 2017 | $3,589 | $140,000 | $40,000 | $100,000 |
| 2016 | $3,538 | $140,000 | $40,000 | $100,000 |
| 2015 | -- | $140,000 | $40,000 | $100,000 |
| 2014 | -- | $140,000 | $40,000 | $100,000 |
Agents Affiliated with this Home
-
Patti Conti
P
Seller's Agent in 2025
Patti Conti
Patty Conti Realty Group LLC
(845) 901-1261
5 in this area
47 Total Sales
-
James Murphy
J
Buyer's Agent in 2025
James Murphy
Patty Conti Realty Group LLC
(845) 797-1052
1 in this area
15 Total Sales
Map
Source: Hudson Valley Catskills Region Multiple List Service
MLS Number: 20242309
APN: 5400-056.030-0002-007.000-0000
- 454 Hurley Ave
- 29 Voorhees Ave
- 79 Merilina Ave
- 210 East Dr
- 130 Fairview Ave
- 296 Village Ct
- 295 Village Ct
- 55 Hilltop Dr
- 214 Lucas Ave
- 152 Flower Hill
- 171 Fairview Ave
- 121 Rayna St
- 46 Heritage Ct
- 189 Fairview Ave
- 168-170 Lucas Ave
- 85 Beth Dr
- 157 Hillside Terrace
- 129 Jeffrey Ln
- 109 Terrace Ln
- 90 Emerson St






