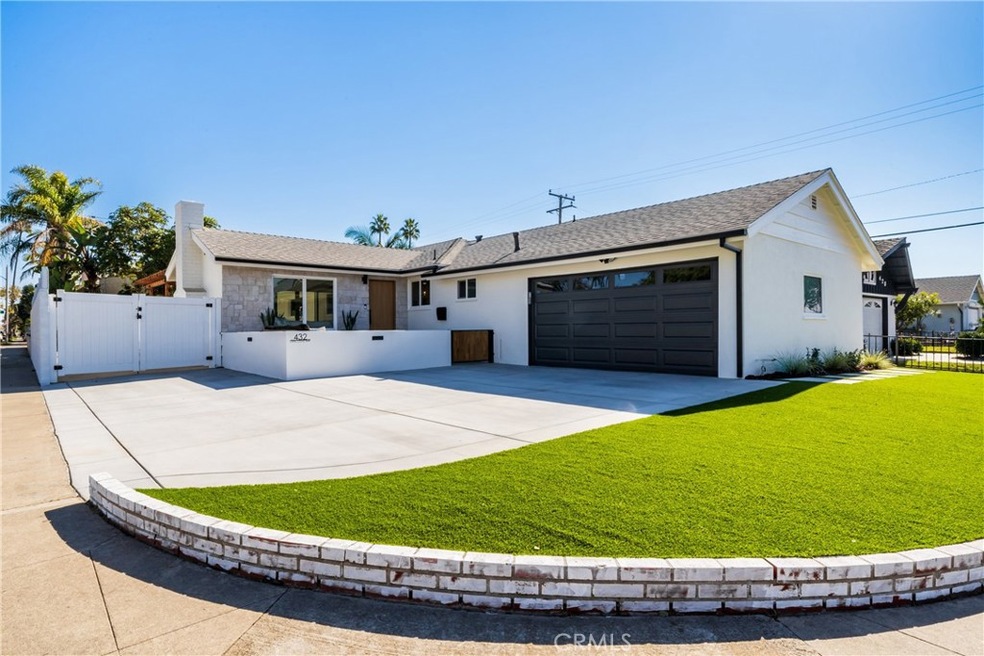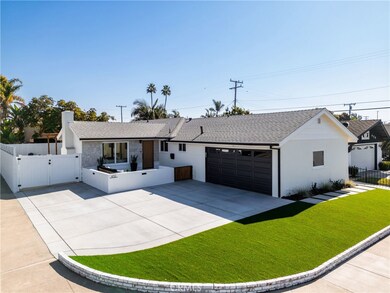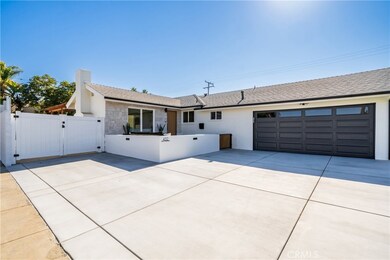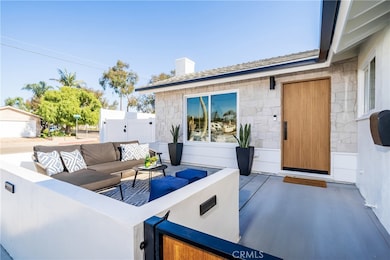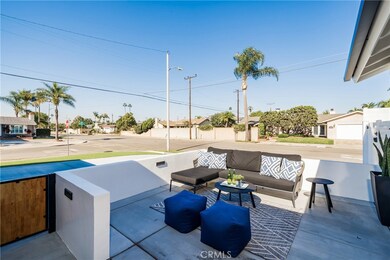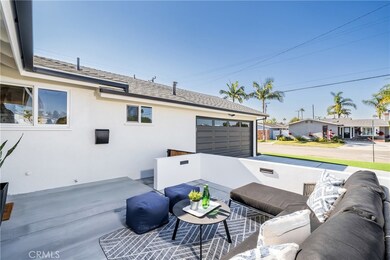
432 Opal Cove Way Seal Beach, CA 90740
Highlights
- RV Access or Parking
- Primary Bedroom Suite
- Open Floorplan
- J. H. Mcgaugh Elementary School Rated A
- Updated Kitchen
- Main Floor Bedroom
About This Home
As of January 2025Discover an amazing and rare opportunity to own a fully remodeled gem in the highly sought-after Coves neighborhood of Seal Beach! Nestled in one of the top-rated school districts in Orange County, this beautiful home is within walking distance to McGaugh Elementary. This residence has been meticulously upgraded from top to bottom, featuring brand-new electrical, plumbing, and HVAC systems, providing peace of mind for years to come. Positioned on a desirable corner lot, it offers rare RV access, a unique feature in this area. No RV? No problem! The space is perfect for parking a golf cart, allowing you to fully enjoy the fantastic lifestyle Seal Beach has to offer or simply more outdoor space. As you approach, you'll be welcomed by a charming courtyard, designed to seamlessly blend indoor and outdoor living. Step inside and be captivated by the vaulted ceilings and an expansive view of the beautiful backyard. The open-concept living area, anchored by a stunning fireplace, creates a warm and inviting space for gatherings. The heart of the home, the thoughtfully designed chef’s kitchen, boasts high-end appliances, Taj Mahal quartzite countertops, and elegant champagne bronze Delta fixtures, including a pot filler. With ample cabinetry and storage, this kitchen is as functional as it is beautiful. The home also includes a convenient indoor laundry area and direct access to a spacious two-car garage. Every detail has been considered, including a custom built-in arched bar, perfect for entertaining. The primary suite is a true retreat, featuring a walk-in closet and a luxurious en-suite bathroom with a large walk-in shower and dual vanity. The additional bedrooms are generously sized, providing comfort for everyone, and share a beautifully finished full bathroom. Step outside to your private backyard oasis, an entertainer’s dream with a built-in fire pit, outdoor dining area, ample seating, a patio cover, and a low-maintenance turf lawn. This home is the epitome of coastal living at its finest - the location is unbeatable, with walking distance to Main Street, Seal Beach, and Bay City Centers, offering an array of amazing restaurants and shopping options. Experience the vibrant coastal community right at your doorstep. Don’t miss your chance to own this incredible property—schedule your tour today and make it yours!
Last Agent to Sell the Property
Seven Gables Real Estate Brokerage Phone: 714-654-1779 License #01956954 Listed on: 11/14/2024

Home Details
Home Type
- Single Family
Est. Annual Taxes
- $1,630
Year Built
- Built in 1957 | Remodeled
Lot Details
- 5,600 Sq Ft Lot
- Corner Lot
- Density is up to 1 Unit/Acre
Parking
- 2 Car Direct Access Garage
- Oversized Parking
- Parking Available
- Two Garage Doors
- RV Access or Parking
Home Design
- Turnkey
- Raised Foundation
- Composition Roof
Interior Spaces
- 1,431 Sq Ft Home
- 1-Story Property
- Open Floorplan
- Dry Bar
- High Ceiling
- Ceiling Fan
- Recessed Lighting
- Living Room with Fireplace
- Neighborhood Views
- Laundry Room
Kitchen
- Updated Kitchen
- Eat-In Kitchen
- Breakfast Bar
- Six Burner Stove
- Gas Range
- Microwave
- Dishwasher
- Stone Countertops
- Built-In Trash or Recycling Cabinet
- Self-Closing Cabinet Doors
- Disposal
Flooring
- Tile
- Vinyl
Bedrooms and Bathrooms
- 3 Main Level Bedrooms
- Primary Bedroom Suite
- Walk-In Closet
- Remodeled Bathroom
- 2 Full Bathrooms
- Dual Vanity Sinks in Primary Bathroom
- Bathtub with Shower
- Walk-in Shower
Outdoor Features
- Patio
- Fire Pit
- Exterior Lighting
- Front Porch
Schools
- Mc Gaugh Elementary School
Utilities
- Central Heating and Cooling System
- Water Heater
Community Details
- No Home Owners Association
- The Hill Subdivision
Listing and Financial Details
- Tax Lot 62
- Tax Tract Number 2591
- Assessor Parcel Number 04328220
- $650 per year additional tax assessments
Ownership History
Purchase Details
Home Financials for this Owner
Home Financials are based on the most recent Mortgage that was taken out on this home.Purchase Details
Home Financials for this Owner
Home Financials are based on the most recent Mortgage that was taken out on this home.Purchase Details
Purchase Details
Home Financials for this Owner
Home Financials are based on the most recent Mortgage that was taken out on this home.Similar Homes in the area
Home Values in the Area
Average Home Value in this Area
Purchase History
| Date | Type | Sale Price | Title Company |
|---|---|---|---|
| Grant Deed | $1,900,000 | None Listed On Document | |
| Grant Deed | $1,900,000 | None Listed On Document | |
| Grant Deed | $1,255,000 | Monarch Title | |
| Interfamily Deed Transfer | -- | -- | |
| Grant Deed | -- | United Title Company |
Mortgage History
| Date | Status | Loan Amount | Loan Type |
|---|---|---|---|
| Previous Owner | $62,500 | No Value Available | |
| Previous Owner | $937,500 | New Conventional | |
| Previous Owner | $78,000 | Unknown | |
| Previous Owner | $144,500 | No Value Available |
Property History
| Date | Event | Price | Change | Sq Ft Price |
|---|---|---|---|---|
| 01/02/2025 01/02/25 | Sold | $1,900,000 | +0.1% | $1,328 / Sq Ft |
| 11/27/2024 11/27/24 | Pending | -- | -- | -- |
| 11/14/2024 11/14/24 | For Sale | $1,899,000 | +51.3% | $1,327 / Sq Ft |
| 07/31/2024 07/31/24 | Sold | $1,255,000 | +25.6% | $1,048 / Sq Ft |
| 07/22/2024 07/22/24 | Pending | -- | -- | -- |
| 07/11/2024 07/11/24 | For Sale | $999,000 | -- | $834 / Sq Ft |
Tax History Compared to Growth
Tax History
| Year | Tax Paid | Tax Assessment Tax Assessment Total Assessment is a certain percentage of the fair market value that is determined by local assessors to be the total taxable value of land and additions on the property. | Land | Improvement |
|---|---|---|---|---|
| 2024 | $1,630 | $86,297 | $40,851 | $45,446 |
| 2023 | $1,507 | $84,605 | $40,050 | $44,555 |
| 2022 | $1,475 | $82,947 | $39,265 | $43,682 |
| 2021 | $1,440 | $81,321 | $38,495 | $42,826 |
| 2020 | $1,427 | $80,488 | $38,101 | $42,387 |
| 2019 | $1,389 | $78,910 | $37,354 | $41,556 |
| 2018 | $1,337 | $77,363 | $36,621 | $40,742 |
| 2017 | $1,306 | $75,847 | $35,903 | $39,944 |
| 2016 | $1,278 | $74,360 | $35,199 | $39,161 |
| 2015 | $1,254 | $73,244 | $34,671 | $38,573 |
| 2014 | $1,221 | $71,810 | $33,992 | $37,818 |
Agents Affiliated with this Home
-
Victoria Hill

Seller's Agent in 2025
Victoria Hill
Seven Gables Real Estate
(714) 960-6384
2 in this area
116 Total Sales
-
Jay Viloria

Buyer's Agent in 2025
Jay Viloria
Milestone, Inc.
(949) 698-1938
1 in this area
24 Total Sales
-
Paige Charnick

Seller's Agent in 2024
Paige Charnick
Beach Equities
(562) 597-8413
3 in this area
90 Total Sales
-
Patricia Higgins
P
Seller Co-Listing Agent in 2024
Patricia Higgins
Beach Equities
(562) 597-8413
1 in this area
8 Total Sales
Map
Source: California Regional Multiple Listing Service (CRMLS)
MLS Number: OC24232505
APN: 043-282-20
