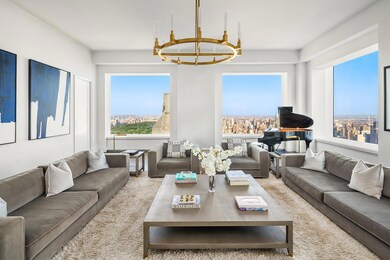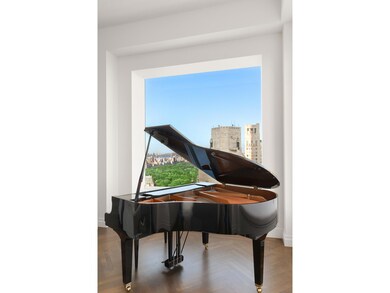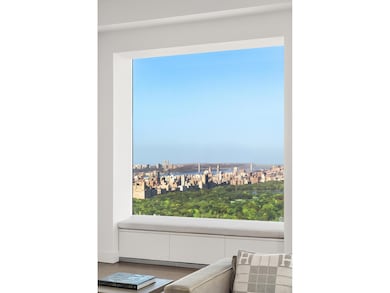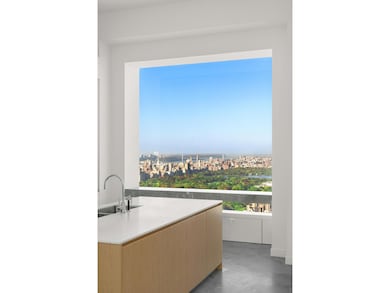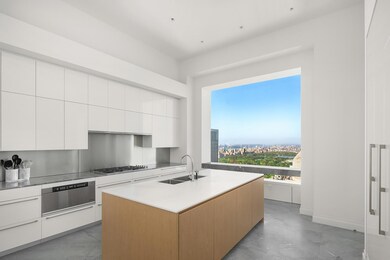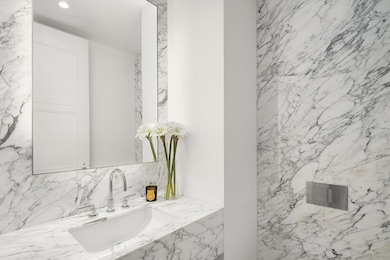
Estimated payment $183,883/month
Highlights
- Concierge
- Steam Room
- City View
- P.S. 59 Beekman Hill International Rated A
- Rooftop Deck
- Game Room
About This Home
Experience the epitome of luxury at Residence 54A in the iconic 432 Park Avenue, where unmatched elegance and convenience redefine sophisticated city living. This half-floor home offers a rare, oversized layout, with unmatched views of Central Park and the vibrant New York City skyline.
As you step into your private foyer, you're welcomed by sweeping views of the city and Central Park through thirteen floor-to-ceiling, 10" x 10" windows. The vistas to the north, east, and south merge nature and urban splendor, all framed by soaring 12'6" ceilings that amplify the sense of space and light.
With an expansive 4,462 square feet, this residence features four bedrooms, four-and-a-half bathrooms, and a versatile dining room that easily adapts into a library, home office, or fifth bedroom. Every detail, from layout to finishes, combines sophisticated design with practical luxury.
The grand living room, stretching over 29 feet, is ideal for hosting both large celebrations and intimate gatherings, offering a sense of grandeur that invites warmth and connection. Adjacent, the eat-in chef's kitchen is an artful blend of beauty and function with direct views of Central Park. Designed with Miele stainless steel appliances, Dornbracht polished chrome fixtures, and marble countertops and floors perfect for the most discerning chef or everyday living. With ample space for casual dining and a breakfast bar, this kitchen also boasts views of Central Park.
Retreat to the primary suite, a private sanctuary with breathtaking skyline views, and ample space for a lounge area. The windowed en-suite bathroom, featuring radiant heated floors, marble finishes, a freestanding soaking tub, and a separate shower, offers a spa-like escape, complete with custom wood cabinetry that enhances both beauty and utility. Each of the additional three bedrooms are equally luxurious in space and views with marble en-suite bathrooms.
Residence 54A is more than just a home; it's a statement of refined living in the heart of New York City's most iconic address.
432 Park Avenue is the result of a visionary collaboration between renowned architect Rafael Vi oly and esteemed interior designer Deborah Berke. Rising 1,396 feet above Park Avenue and 57th Street, this iconic condominium tower has garnered global recognition for its unprecedented design and well-appointed amenity package. Residents enjoy access to over 30,000 square feet of curated amenities including a private restaurant with cuisine overseen by Michelin-starred Chef Shaun Hergatt. state-of-the-art fitness center, 75-foot indoor pool with steam and sauna area, massage room, billiards room, screening room, business center, playroom, and onsite Les Clefs d'Or concierge for to fulfill every need or request. Additionally, the building's port-cochere provides ease and privacy.
Property Details
Home Type
- Condominium
Est. Annual Taxes
- $105,659
Year Built
- Built in 2015
HOA Fees
- $18,350 Monthly HOA Fees
Parking
- Garage
Interior Spaces
- 4,462 Sq Ft Home
Bedrooms and Bathrooms
- 4 Bedrooms
Laundry
- Laundry in unit
- Washer Hookup
Utilities
- No Cooling
Listing and Financial Details
- Legal Lot and Block 1396 / 01292
Community Details
Overview
- 104 Units
- High-Rise Condominium
- 432 Park Condos
- Midtown East Subdivision
- 96-Story Property
Amenities
- Concierge
- Rooftop Deck
- Courtyard
- Steam Room
- Sauna
- Game Room
- Children's Playroom
Map
About This Building
Home Values in the Area
Average Home Value in this Area
Tax History
| Year | Tax Paid | Tax Assessment Tax Assessment Total Assessment is a certain percentage of the fair market value that is determined by local assessors to be the total taxable value of land and additions on the property. | Land | Improvement |
|---|---|---|---|---|
| 2024 | $105,659 | $845,133 | $174,621 | $670,512 |
| 2023 | $103,405 | $842,950 | $174,621 | $668,329 |
| 2022 | $101,711 | $837,399 | $174,621 | $662,778 |
| 2021 | $96,059 | $783,066 | $174,621 | $608,445 |
| 2020 | $101,915 | $878,735 | $174,621 | $704,114 |
| 2019 | $52,262 | $843,426 | $174,621 | $668,805 |
| 2018 | $97,990 | $813,960 | $174,620 | $639,340 |
| 2017 | $95,451 | $774,653 | $174,621 | $600,032 |
| 2016 | $77,320 | $636,038 | $174,621 | $461,417 |
Property History
| Date | Event | Price | Change | Sq Ft Price |
|---|---|---|---|---|
| 11/21/2024 11/21/24 | For Sale | $28,000,000 | -- | $6,275 / Sq Ft |
Purchase History
| Date | Type | Sale Price | Title Company |
|---|---|---|---|
| Deed | $14,265,724 | -- |
Mortgage History
| Date | Status | Loan Amount | Loan Type |
|---|---|---|---|
| Open | $13,200,000 | Unknown |
Similar Homes in New York, NY
Source: Real Estate Board of New York (REBNY)
MLS Number: RLS11022363
APN: 1292-1396
- 432 Park Ave Unit 52C
- 432 Park Ave Unit 66B
- 432 Park Ave Unit 54A
- 432 Park Ave Unit 94 A
- 432 Park Ave Unit 52B
- 432 Park Ave Unit 37A
- 432 Park Ave Unit 66A
- 432 Park Ave Unit 35B
- 432 Park Ave Unit 71B
- 432 Park Ave Unit 71A
- 470 Park Ave Unit 4D
- 470 Park Ave Unit 10C
- 470 Park Ave Unit 8B
- 470 Park Ave Unit 9A
- 470 Park Ave Unit 5C
- 465 Park Ave Unit 19/20W
- 465 Park Ave Unit 18F
- 465 Park Ave Unit 406
- 465 Park Ave Unit 409
- 465 Park Ave Unit 25EW

