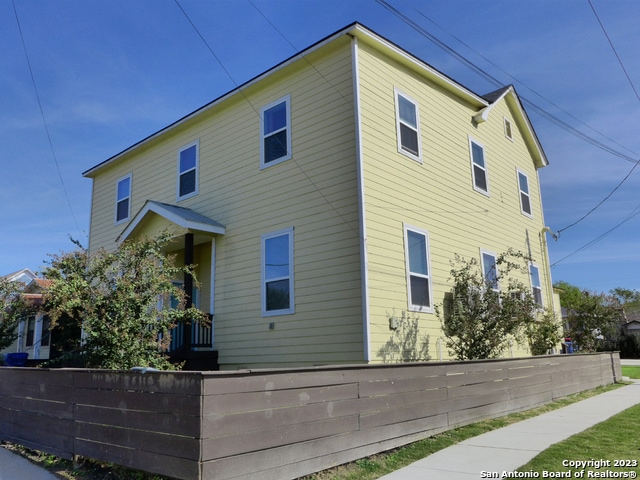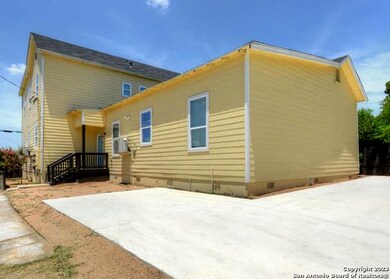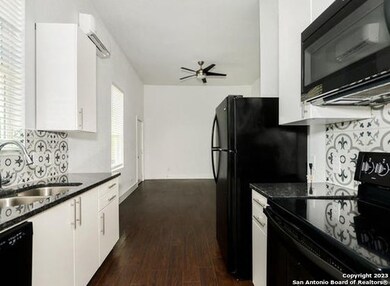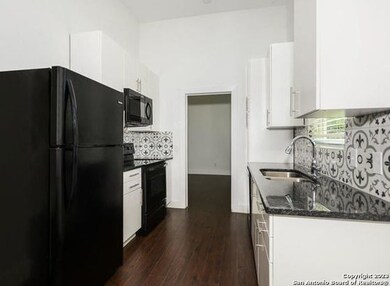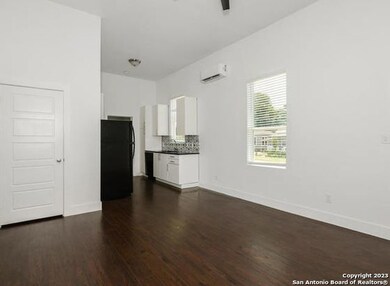432 S Olive St Unit 1 San Antonio, TX 78203
Denver Heights NeighborhoodHighlights
- Solid Surface Countertops
- Double Pane Windows
- Combination Dining and Living Room
- Eat-In Kitchen
- Ceramic Tile Flooring
- Ceiling Fan
About This Home
Stylishly updated condo with high ceilings on ground floor of four-unit building *Vinyl plank and ceramic tile flooring *Remotes let you easily control room temperatures, lights, and ceiling fans *The eat-in kitchen has pretty tile backsplash and stainless steel appliances, including microwave, smooth cooktop, and refrigerator *The bathroom has a walk-in shower for easy access *Washer and dryer connections *Water and yard maintenance included *On-street and driveway (first-come basis) parking
Listing Agent
Michael Husta
Silverbridge Realty Listed on: 06/17/2025
Property Details
Home Type
- Multi-Family
Year Built
- Built in 1918
Lot Details
- 5,663 Sq Ft Lot
Home Design
- Quadruplex
Interior Spaces
- 1,000 Sq Ft Home
- 2-Story Property
- Ceiling Fan
- Double Pane Windows
- Window Treatments
- Combination Dining and Living Room
- Fire and Smoke Detector
Kitchen
- Eat-In Kitchen
- Self-Cleaning Oven
- Stove
- Cooktop
- Microwave
- Dishwasher
- Solid Surface Countertops
- Disposal
Flooring
- Ceramic Tile
- Vinyl
Bedrooms and Bathrooms
- 3 Bedrooms
- 1 Full Bathroom
Laundry
- Laundry on main level
- Washer Hookup
Schools
- Brackenrdg Elementary School
- Page Middle School
- Brackenrdg High School
Utilities
- Two Cooling Systems Mounted To A Wall/Window
- Multiple Heating Units
- Electric Water Heater
- Sewer Holding Tank
Community Details
- Denver Heights Subdivision
Listing and Financial Details
- Rent includes wt_sw, ydmnt
- Assessor Parcel Number 006260020281
Map
Source: San Antonio Board of REALTORS®
MLS Number: 1876580
- 432 S Olive St
- 528 S Olive St
- 418 S Olive St
- 419 S Olive St
- 415 S Olive St
- 404 S Olive St
- 108 Spruce St
- 228 Spruce St
- 400 Spruce St
- 719 Dakota St
- 606 S Olive St
- 319 S Olive St
- 121 Alabama St
- 828 Nevada St
- 531 Dakota St
- 512 Nevada St
- 837 Nevada St
- 514 Dakota St Unit 3
- 314 S Olive St
- 1130 Wyoming St Unit B
