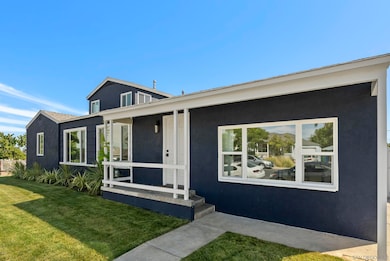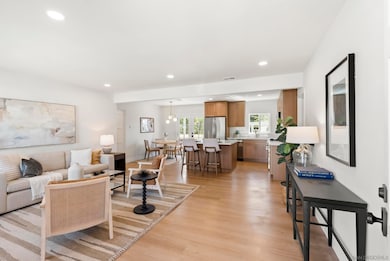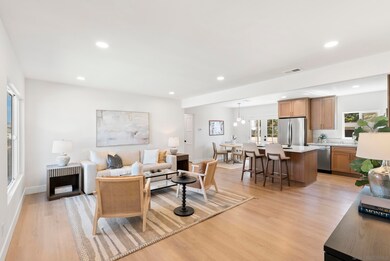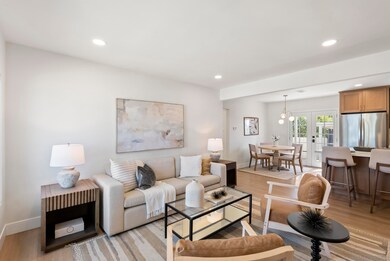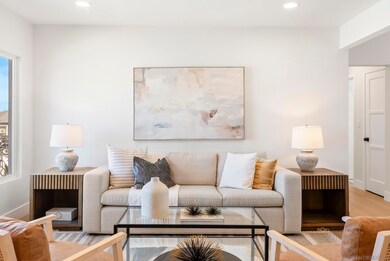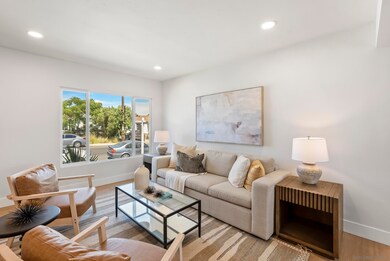
4320 60th St San Diego, CA 92115
El Cerrito NeighborhoodEstimated payment $6,622/month
Highlights
- Updated Kitchen
- Contemporary Architecture
- Bonus Room
- Open Floorplan
- Main Floor Primary Bedroom
- Private Yard
About This Home
Offset your mortgage with rental income! This beautifully renovated 4-bedroom, 3-bathroom home in El Cerrito includes a fully separate upstairs studio unit with its own private entrance—perfect for a college student, guest suite, or short/long-term rental. Complete with its own kitchen and bathroom. It’s a rare opportunity to live in the main home while earning income from the separate unit. The main residence has been thoughtfully updated from top to bottom—new windows, a brand-new kitchen, modern bathrooms, newer roof, fresh paint, and upgraded flooring throughout. The layout offers generous living space, ideal for families, entertaining, or working from home. Upstairs, the studio features breathtaking views of the bay and surrounding hills, adding even more value and appeal for guests or tenants. Whether you’re an investor, multi-gen household, or a buyer looking for a smart financial move, this home offers flexibility and long-term upside. Located in a quiet pocket of El Cerrito with easy access to freeways, shopping, and all that San Diego has to offer—this is a rare opportunity to own a move-in ready home with built-in income potential.
Home Details
Home Type
- Single Family
Est. Annual Taxes
- $3,427
Year Built
- Built in 1948 | Remodeled
Lot Details
- 6,400 Sq Ft Lot
- Gated Home
- Partially Fenced Property
- Fence is in good condition
- Level Lot
- Private Yard
- Property is zoned R-1:SINGLE
Home Design
- Contemporary Architecture
- Turnkey
- Composition Roof
- Wood Siding
Interior Spaces
- 1,958 Sq Ft Home
- 2-Story Property
- Open Floorplan
- Awning
- Family Room
- Formal Dining Room
- Bonus Room
- Tile Flooring
Kitchen
- Updated Kitchen
- Breakfast Area or Nook
- Gas Oven
- Gas Cooktop
- Stove
- Dishwasher
- Disposal
Bedrooms and Bathrooms
- 4 Bedrooms
- Primary Bedroom on Main
- Walk-In Closet
- 3 Full Bathrooms
- Bathtub
- Shower Only
Laundry
- Laundry in unit
- Gas And Electric Dryer Hookup
Parking
- 2 Car Garage
- Driveway
- Guest Parking
- Uncovered Parking
- Off-Street Parking
- RV Potential
Outdoor Features
- Shed
- Front Porch
Utilities
- Separate Water Meter
- Cable TV Available
Community Details
Listing and Financial Details
- Assessor Parcel Number 472-155-16-00
Map
Home Values in the Area
Average Home Value in this Area
Tax History
| Year | Tax Paid | Tax Assessment Tax Assessment Total Assessment is a certain percentage of the fair market value that is determined by local assessors to be the total taxable value of land and additions on the property. | Land | Improvement |
|---|---|---|---|---|
| 2025 | $3,427 | $281,678 | $158,178 | $123,500 |
| 2024 | $3,427 | $276,156 | $155,077 | $121,079 |
| 2023 | $3,350 | $270,742 | $152,037 | $118,705 |
| 2022 | $3,261 | $265,434 | $149,056 | $116,378 |
| 2021 | $3,239 | $260,231 | $146,134 | $114,097 |
| 2020 | $3,200 | $257,564 | $144,636 | $112,928 |
| 2019 | $3,144 | $252,514 | $141,800 | $110,714 |
| 2018 | $2,940 | $247,564 | $139,020 | $108,544 |
| 2017 | $80 | $242,711 | $136,295 | $106,416 |
| 2016 | $2,824 | $380,718 | $243,660 | $137,058 |
| 2015 | $1,131 | $93,760 | $23,232 | $70,528 |
| 2014 | $1,032 | $91,924 | $22,777 | $69,147 |
Property History
| Date | Event | Price | Change | Sq Ft Price |
|---|---|---|---|---|
| 07/25/2025 07/25/25 | For Sale | $1,145,000 | +47.7% | $588 / Sq Ft |
| 02/14/2025 02/14/25 | Sold | $775,000 | -3.1% | $396 / Sq Ft |
| 01/23/2025 01/23/25 | Pending | -- | -- | -- |
| 01/17/2025 01/17/25 | For Sale | $799,999 | -- | $409 / Sq Ft |
Purchase History
| Date | Type | Sale Price | Title Company |
|---|---|---|---|
| Grant Deed | $775,000 | Ticor Title - San Diego Branch | |
| Quit Claim Deed | -- | None Listed On Document | |
| Interfamily Deed Transfer | -- | None Available | |
| Interfamily Deed Transfer | -- | None Available | |
| Interfamily Deed Transfer | -- | -- | |
| Quit Claim Deed | -- | -- |
Mortgage History
| Date | Status | Loan Amount | Loan Type |
|---|---|---|---|
| Open | $836,500 | Construction |
Similar Homes in San Diego, CA
Source: San Diego MLS
MLS Number: 250034486
APN: 472-155-16
- 4334 College Ave
- 4281 College Ave
- 4275-77 College Ave
- 6101 Adelaide Ave Unit 111
- 4969 4971-4973 N 72nd St
- 6038 Bradford St
- 4540 60th St Unit 203
- 4540 60th St Unit 211
- 4540 60th St Unit 304
- 5885 El Cajon Blvd Unit 301
- 5885 El Cajon Blvd Unit 204
- 5885 El Cajon Blvd Unit 105
- 5885 El Cajon Blvd Unit 214
- 4580 60th St
- 6169 Acorn St
- 6335 Lorca Dr
- 4371 Logrono Dr
- 4574 58th St
- 5610 Spartan Dr
- 3861 Demus St
- 4435 College Ave Unit 4441
- 4517 College Way Unit J
- 6111 Madeline St
- 4393 Cartagena Dr
- 5831 Adelaide Ave
- 6090 Rock St
- 6263 Acorn St
- 6240 University Ave
- 4315 Bonillo Dr
- 4637 Soria Dr
- 5802 University Ave
- 6150 El Cajon Blvd
- 4666 63rd St
- 4743 60th St
- 5995 Dandridge Ln Unit 139
- 4468 Rolando Blvd
- 5438 Gilbert Dr Unit C
- 6142 Kerch St
- 4109 Vista Grande Dr
- 4103 54th Place

