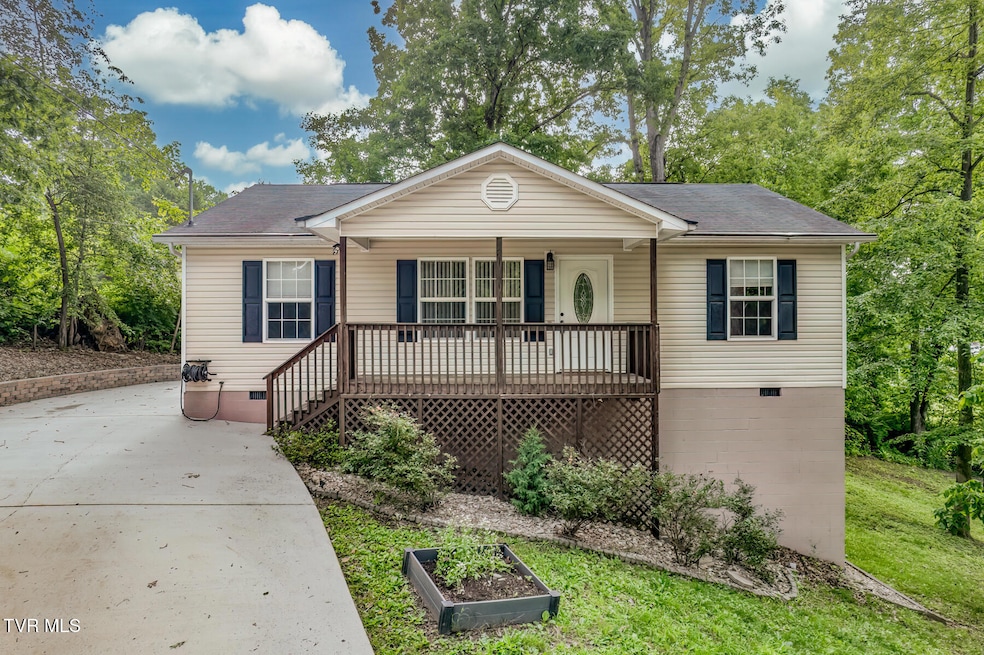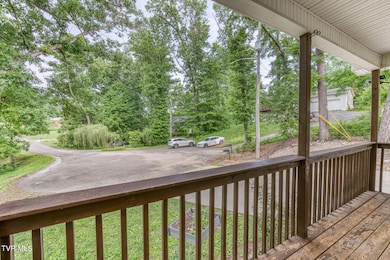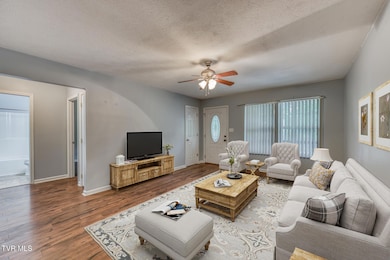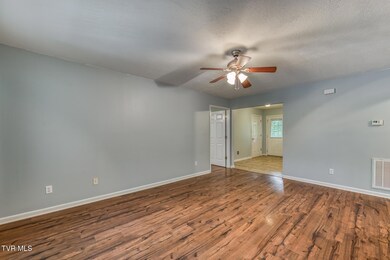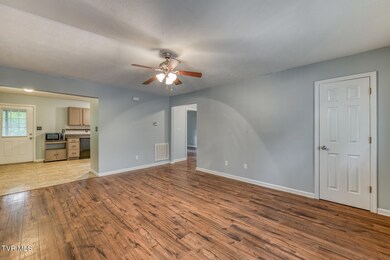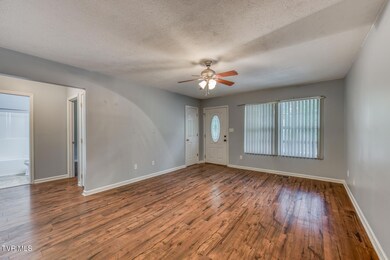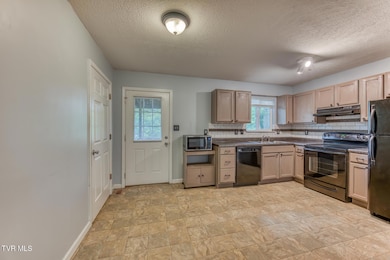
4320 Comet Ln Knoxville, TN 37914
Alice Bell NeighborhoodEstimated payment $1,929/month
Highlights
- Deck
- No HOA
- Laundry Room
- Ranch Style House
- Covered patio or porch
- Central Heating and Cooling System
About This Home
Absolutely adorable and perfectly located, this charming ranch-style, one-level home offers 3 bedrooms and 2 full bathrooms and sits at the end of a quiet cul-de-sac on a spacious 0.47-acre lot. Whether you're looking for convenience, comfort, or a bit of both—this home checks all the boxes! Enjoy easy access to the interstate and be just 10 minutes away from the heart of downtown Knoxville, where you'll find dining, shopping, and a vibrant social scene. Outdoor enthusiasts will love being only 10 minutes from the Holston River for weekend fishing getaways, and die-hard Vol fans can celebrate being just a short drive to Neyland Stadium! Inside, you'll find an oversized primary suite complete with an en-suite bathroom and walk-in closet for ultimate comfort and privacy. The open kitchen and dining room combo features a pantry and flows effortlessly into the living areas, making it perfect for everyday living and entertaining. A separate laundry room adds practicality, and all kitchen appliances along with the washer and dryer convey with the sale—making this home truly move-in ready. Step outside to enjoy the covered back deck that overlooks the peaceful, nearly half-acre lot—perfect for morning coffee, evening relaxation, or hosting gatherings.This one-level gem offers the ideal blend of location, layout, and lifestyle—and it's truly a must-see! Buyer/buyers agent to verify all information.
Home Details
Home Type
- Single Family
Est. Annual Taxes
- $976
Year Built
- Built in 2008
Lot Details
- 0.47 Acre Lot
- Property is in good condition
Parking
- Driveway
Home Design
- Ranch Style House
- Shingle Roof
- Vinyl Siding
Interior Spaces
- 1,200 Sq Ft Home
- Combination Kitchen and Dining Room
- Crawl Space
Kitchen
- Electric Range
- Microwave
- Dishwasher
Flooring
- Laminate
- Vinyl
Bedrooms and Bathrooms
- 3 Bedrooms
- 2 Full Bathrooms
Laundry
- Laundry Room
- Dryer
- Washer
Outdoor Features
- Deck
- Covered patio or porch
Schools
- Tbd Elementary School
- Holston Middle School
- Austin-East High School
Utilities
- Central Heating and Cooling System
- Heat Pump System
Community Details
- No Home Owners Association
- Not Listed Subdivision
- FHA/VA Approved Complex
Listing and Financial Details
- Assessor Parcel Number 070ec013
Map
Home Values in the Area
Average Home Value in this Area
Tax History
| Year | Tax Paid | Tax Assessment Tax Assessment Total Assessment is a certain percentage of the fair market value that is determined by local assessors to be the total taxable value of land and additions on the property. | Land | Improvement |
|---|---|---|---|---|
| 2024 | $976 | $45,300 | $0 | $0 |
| 2023 | $1,680 | $45,300 | $0 | $0 |
| 2022 | $1,680 | $45,300 | $0 | $0 |
| 2021 | $1,503 | $32,775 | $0 | $0 |
| 2020 | $1,503 | $32,775 | $0 | $0 |
| 2019 | $1,503 | $32,775 | $0 | $0 |
| 2018 | $1,503 | $32,775 | $0 | $0 |
| 2017 | $1,503 | $32,775 | $0 | $0 |
| 2016 | $1,423 | $0 | $0 | $0 |
| 2015 | $1,423 | $0 | $0 | $0 |
| 2014 | $1,423 | $0 | $0 | $0 |
Property History
| Date | Event | Price | Change | Sq Ft Price |
|---|---|---|---|---|
| 05/22/2025 05/22/25 | For Sale | $330,000 | +26.9% | $275 / Sq Ft |
| 05/19/2022 05/19/22 | Sold | $260,000 | -2.6% | $217 / Sq Ft |
| 04/23/2022 04/23/22 | Price Changed | $267,000 | 0.0% | $223 / Sq Ft |
| 04/23/2022 04/23/22 | For Sale | $267,000 | +2.7% | $223 / Sq Ft |
| 04/13/2022 04/13/22 | Off Market | $260,000 | -- | -- |
| 03/23/2022 03/23/22 | For Sale | $259,900 | -- | $217 / Sq Ft |
| 03/21/2022 03/21/22 | Pending | -- | -- | -- |
Purchase History
| Date | Type | Sale Price | Title Company |
|---|---|---|---|
| Warranty Deed | $260,000 | Reli Settlement Solutions Llc | |
| Warranty Deed | $112,738 | Title Services Inc | |
| Quit Claim Deed | -- | None Available | |
| Warranty Deed | $11,500 | First Priority Title Co Inc |
Mortgage History
| Date | Status | Loan Amount | Loan Type |
|---|---|---|---|
| Previous Owner | $53,000 | Credit Line Revolving | |
| Previous Owner | $100,000 | New Conventional | |
| Previous Owner | $105,100 | FHA | |
| Previous Owner | $113,181 | Purchase Money Mortgage | |
| Previous Owner | $80,000 | Purchase Money Mortgage |
Similar Homes in Knoxville, TN
Source: Tennessee/Virginia Regional MLS
MLS Number: 9980579
APN: 070EC-013
- 4325 San Juan Ln
- 1731 Woodhaven Dr
- 1800 Woodhaven Dr
- 1714 Woodhaven Dr
- 4721 Springcrest Dr
- 2116 Pleasant View Rd
- 0 Spring Hill Rd
- 1018 Cedarwood St
- 1921 Spring Hill Rd
- 2501 Pleasant View Rd
- 308 Nash Rd
- 4916 Skyview Dr
- 810 Spring Park Rd
- 112 Pelham Rd
- 4765 Buffat Mill Rd
- 301 Lingburton Ave
- 2104 Shangri la Dr
- 213 N Stooksbury Rd
- 1949 Locarno Dr
- 4313 Asheville Hwy
