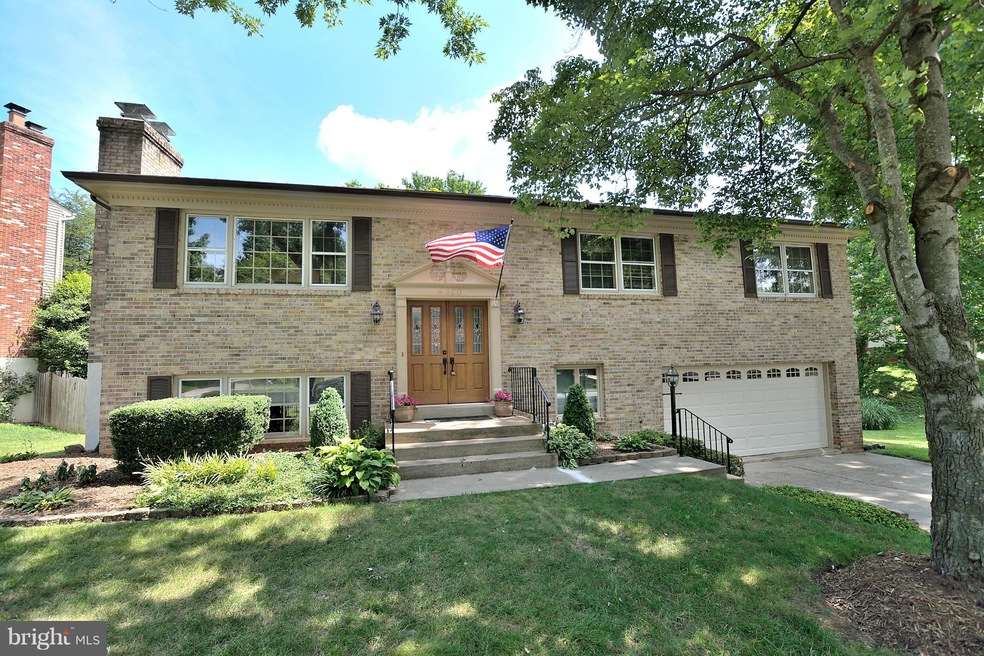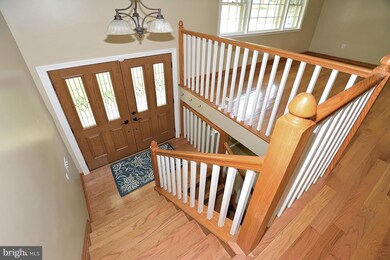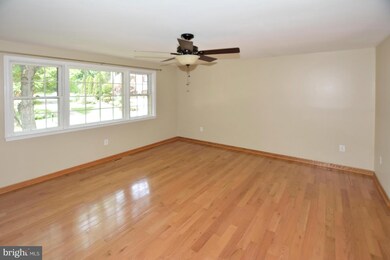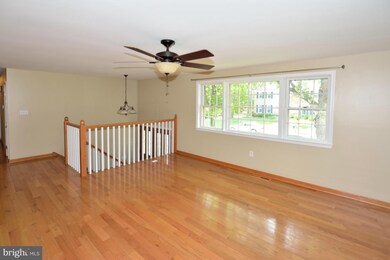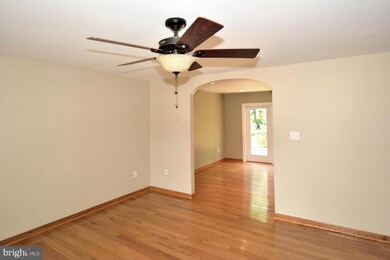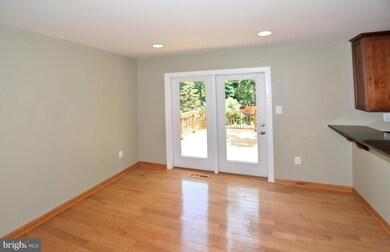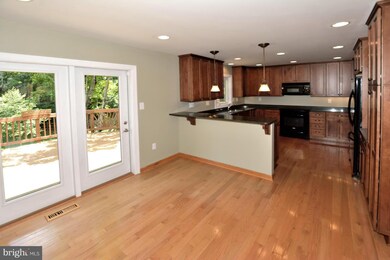
4320 Fallstone Place Dumfries, VA 22025
Highlights
- Boat Ramp
- Beach
- Open Floorplan
- Alexander Henderson Elementary School Rated A-
- Golf Course Community
- Lake Privileges
About This Home
As of July 2018Exceptional one of a kind open plan Split on quiet Montclair Cul-De-Sac awaits! Renovated Kitchen/Baths/Lighting/Roof/finished LL w/WBFP walks out to Patios, large Deck looks over the rear yard, oversized 2 Car Garage & more. Enjoy all that is Montclair 108 acre lake w/3 beaches, tot lots & community events. Watch fireworks from your front yard & access the lake from easement across the street!
Last Agent to Sell the Property
Samson Properties License #0225020916 Listed on: 07/13/2016

Last Buyer's Agent
Gregory Lantier
Coldwell Banker Elite

Home Details
Home Type
- Single Family
Est. Annual Taxes
- $3,977
Year Built
- Built in 1978
Lot Details
- 10,106 Sq Ft Lot
- Backs To Open Common Area
- Cul-De-Sac
- Property is in very good condition
- Property is zoned RPC
HOA Fees
- $53 Monthly HOA Fees
Parking
- 2 Car Attached Garage
- Front Facing Garage
- Garage Door Opener
Home Design
- Split Foyer
- Shingle Roof
- Brick Front
Interior Spaces
- Property has 2 Levels
- Open Floorplan
- Crown Molding
- Ceiling Fan
- Recessed Lighting
- Fireplace With Glass Doors
- Window Treatments
- Window Screens
- Insulated Doors
- Six Panel Doors
- Family Room
- Combination Dining and Living Room
- Wood Flooring
- Laundry Room
Kitchen
- Breakfast Area or Nook
- Eat-In Kitchen
- Electric Oven or Range
- Self-Cleaning Oven
- Microwave
- Ice Maker
- Dishwasher
- Upgraded Countertops
- Disposal
Bedrooms and Bathrooms
- 4 Bedrooms | 3 Main Level Bedrooms
- En-Suite Primary Bedroom
- En-Suite Bathroom
- 3 Full Bathrooms
Partially Finished Basement
- Walk-Out Basement
- Connecting Stairway
- Rear Basement Entry
- Natural lighting in basement
Outdoor Features
- Lake Privileges
- Deck
- Patio
Schools
- Henderson Elementary School
- Saunders Middle School
- Forest Park High School
Utilities
- Humidifier
- Central Air
- Heat Pump System
- Vented Exhaust Fan
- Electric Water Heater
Listing and Financial Details
- Tax Lot 1010
- Assessor Parcel Number 11362
Community Details
Overview
- Country Club/Lake Montclair Subdivision, Gorgeous Floorplan
- Community Lake
Amenities
- Picnic Area
- Community Library
Recreation
- Boat Ramp
- Beach
- Golf Course Community
- Golf Course Membership Available
- Tennis Courts
- Community Basketball Court
- Community Playground
- Community Pool
- Pool Membership Available
Ownership History
Purchase Details
Home Financials for this Owner
Home Financials are based on the most recent Mortgage that was taken out on this home.Purchase Details
Home Financials for this Owner
Home Financials are based on the most recent Mortgage that was taken out on this home.Purchase Details
Home Financials for this Owner
Home Financials are based on the most recent Mortgage that was taken out on this home.Purchase Details
Home Financials for this Owner
Home Financials are based on the most recent Mortgage that was taken out on this home.Similar Homes in Dumfries, VA
Home Values in the Area
Average Home Value in this Area
Purchase History
| Date | Type | Sale Price | Title Company |
|---|---|---|---|
| Warranty Deed | $419,900 | Attorney | |
| Warranty Deed | $372,000 | Attorney | |
| Deed | $320,000 | First American Title Ins Co | |
| Deed | $171,500 | -- |
Mortgage History
| Date | Status | Loan Amount | Loan Type |
|---|---|---|---|
| Open | $415,031 | VA | |
| Closed | $419,900 | VA | |
| Previous Owner | $379,998 | VA | |
| Previous Owner | $327,513 | VA | |
| Previous Owner | $330,560 | VA | |
| Previous Owner | $200,793 | New Conventional | |
| Previous Owner | $50,000 | Credit Line Revolving | |
| Previous Owner | $137,000 | No Value Available |
Property History
| Date | Event | Price | Change | Sq Ft Price |
|---|---|---|---|---|
| 07/25/2018 07/25/18 | Sold | $419,900 | 0.0% | $179 / Sq Ft |
| 06/11/2018 06/11/18 | Pending | -- | -- | -- |
| 06/01/2018 06/01/18 | For Sale | $419,900 | 0.0% | $179 / Sq Ft |
| 10/11/2017 10/11/17 | Rented | $2,225 | -14.4% | -- |
| 10/11/2017 10/11/17 | Under Contract | -- | -- | -- |
| 08/23/2017 08/23/17 | For Rent | $2,600 | 0.0% | -- |
| 08/25/2016 08/25/16 | Sold | $372,000 | +0.6% | $158 / Sq Ft |
| 07/18/2016 07/18/16 | Pending | -- | -- | -- |
| 07/13/2016 07/13/16 | For Sale | $369,900 | 0.0% | $157 / Sq Ft |
| 06/23/2014 06/23/14 | Rented | $2,400 | -4.0% | -- |
| 06/23/2014 06/23/14 | Under Contract | -- | -- | -- |
| 05/29/2014 05/29/14 | For Rent | $2,500 | -- | -- |
Tax History Compared to Growth
Tax History
| Year | Tax Paid | Tax Assessment Tax Assessment Total Assessment is a certain percentage of the fair market value that is determined by local assessors to be the total taxable value of land and additions on the property. | Land | Improvement |
|---|---|---|---|---|
| 2024 | $4,823 | $485,000 | $206,400 | $278,600 |
| 2023 | $4,744 | $455,900 | $193,000 | $262,900 |
| 2022 | $4,841 | $437,100 | $183,800 | $253,300 |
| 2021 | $4,881 | $398,500 | $167,100 | $231,400 |
| 2020 | $5,834 | $376,400 | $157,600 | $218,800 |
| 2019 | $5,738 | $370,200 | $153,000 | $217,200 |
| 2018 | $4,178 | $346,000 | $147,200 | $198,800 |
| 2017 | $4,107 | $331,300 | $140,200 | $191,100 |
| 2016 | $4,015 | $326,800 | $137,400 | $189,400 |
| 2015 | $3,934 | $324,100 | $135,300 | $188,800 |
| 2014 | $3,934 | $313,300 | $130,100 | $183,200 |
Agents Affiliated with this Home
-
David Luckenbaugh

Seller's Agent in 2018
David Luckenbaugh
Samson Properties
(703) 402-1492
199 Total Sales
-
Heather Ferris

Buyer's Agent in 2018
Heather Ferris
Coldwell Banker Elite
(540) 479-9394
148 Total Sales
-
Tanya Chamberlain
T
Buyer's Agent in 2017
Tanya Chamberlain
Samson Properties
(703) 732-6586
-
David Warner

Seller's Agent in 2016
David Warner
Samson Properties
(703) 887-0112
41 Total Sales
-

Buyer's Agent in 2016
Gregory Lantier
Coldwell Banker Elite
(540) 841-0412
-
M
Seller's Agent in 2014
Mark Westerbeck
Long & Foster
Map
Source: Bright MLS
MLS Number: 1000321957
APN: 8190-47-2688
- 15696 Thistle Ct
- 15691 Pike Trail
- 15509 Ridgecrest Dr
- 4411 Boxwood Dr
- 15712 Brandywine Rd
- 15807 Marlington Dr
- 4499 Larchmont Ct
- 15894 Northgate Dr
- 16028 Fairway Dr
- 4238 Jonathan Ct
- 15525 Yorktown Dr
- 15483 Cliffview Dr
- 4310 Jonathan Ct
- 15482 Golf Club Dr
- 4696 Fishermans Cove
- 15407 Silvan Glen Dr
- 15401 Bevanwood Dr
- 15915 Marlington Dr
- 16080 Deer Park Dr
- 15343 Edgehill Dr
