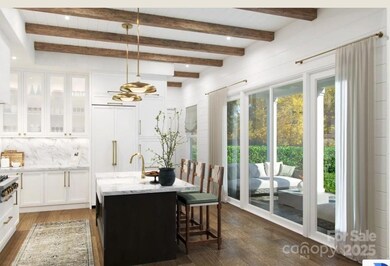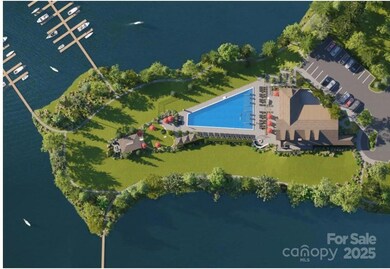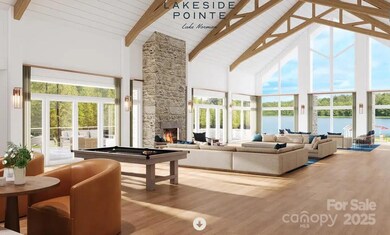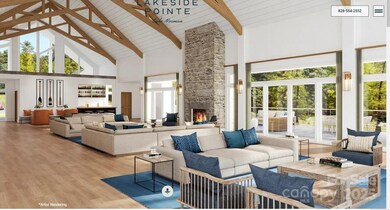
4320 Morning Mist Dr Unit 16 Sherrills Ford, NC 28673
Highlights
- Assigned Boat Slip
- Pier or Dock
- Access To Lake
- Canton Middle Rated 9+
- Community Cabanas
- Fitness Center
About This Home
As of February 2025Soaring ten-foot first-floor ceilings and an expansive gathering room with a 2-story ceiling and are just some of The Mariner’s stunning features. The vast covered Lanai brings the outdoors in and means you’ll have plenty of room both indoors and out. Upstairs this home has all the flexibility you need, offering options like finished storage or bonus rooms, additional bedrooms and additional baths. Whether it is the outside living or the dramatic interior that is important to you, the Mariner has it all.
Last Agent to Sell the Property
NorthGroup Real Estate LLC Brokerage Phone: 704-794-4065 License #343878 Listed on: 01/04/2025

Last Buyer's Agent
Richard R Teat, Broker Brokerage Phone: 704-794-4065 License #310623
Home Details
Home Type
- Single Family
Year Built
- Built in 2024 | Under Construction
HOA Fees
- $195 Monthly HOA Fees
Parking
- 1 Car Attached Garage
- Attached Carport
- Garage Door Opener
- Driveway
Home Design
- Home is estimated to be completed on 3/31/25
- Slab Foundation
Interior Spaces
- 2-Story Property
- Family Room with Fireplace
- Wood Flooring
- Pull Down Stairs to Attic
Kitchen
- Electric Range
- Dishwasher
Bedrooms and Bathrooms
Outdoor Features
- Access To Lake
- Assigned Boat Slip
- Pond
- Covered patio or porch
Schools
- Sherrills Ford Elementary School
- Mill Creek Middle School
- Bandys High School
Utilities
- Cable TV Available
Listing and Financial Details
- Assessor Parcel Number 460606392842
Community Details
Overview
- Built by Beechwood Shives LLC
- Lakeside Pointe Subdivision, Wavecrest C Floorplan
- Mandatory home owners association
Amenities
- Picnic Area
- Clubhouse
Recreation
- Pier or Dock
- Recreation Facilities
- Community Playground
- Fitness Center
- Community Cabanas
- Dog Park
- Trails
Similar Homes in Sherrills Ford, NC
Home Values in the Area
Average Home Value in this Area
Property History
| Date | Event | Price | Change | Sq Ft Price |
|---|---|---|---|---|
| 02/14/2025 02/14/25 | Sold | $662,764 | 0.0% | $264 / Sq Ft |
| 02/14/2025 02/14/25 | Pending | -- | -- | -- |
| 02/14/2025 02/14/25 | For Sale | $662,764 | -2.2% | $264 / Sq Ft |
| 01/09/2025 01/09/25 | Sold | $677,764 | 0.0% | $275 / Sq Ft |
| 01/04/2025 01/04/25 | For Sale | $677,764 | -- | $275 / Sq Ft |
Tax History Compared to Growth
Agents Affiliated with this Home
-
L
Seller's Agent in 2025
Lauren Davis
NorthGroup Real Estate LLC
-
C
Seller Co-Listing Agent in 2025
Charli Graves
Richard R Teat, Broker
-
N
Buyer's Agent in 2025
Non Member
NC_CanopyMLS
Map
Source: Canopy MLS (Canopy Realtor® Association)
MLS Number: 4210873
- 115 Logans Leap Ln
- 50 Morning Star Rd
- 28 Back Stage Pass
- 173 Wesley St
- 236 Haywood Dr
- 53 Belmont St
- 93 Sanctuary Hill Dr
- 29 Belmont St
- 49 Perseverance Dr
- 32 Perseverance Dr
- 228 Chestnut Mountain Rd
- 317 Poplar St
- 292 Cook Rd
- 78 Pineneedle Way
- 19 Cedar St
- 18 Dooley Dr
- 35 Johnson St
- 163 Pharr St
- 2413 Asheville Hwy
- 286 Keith Dr




