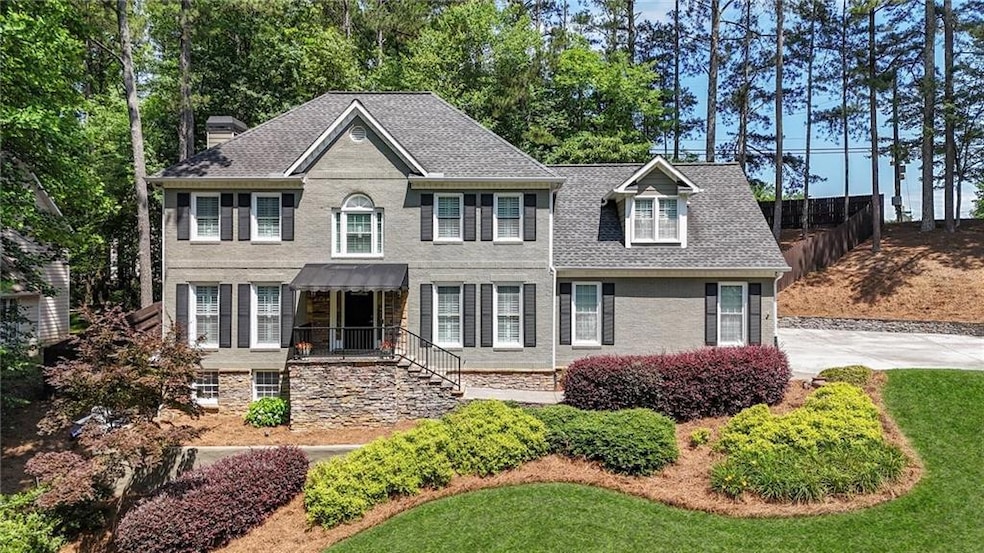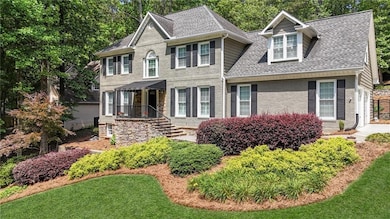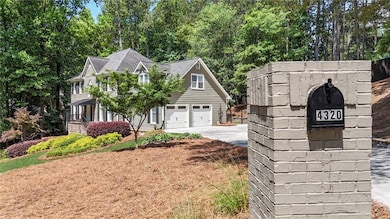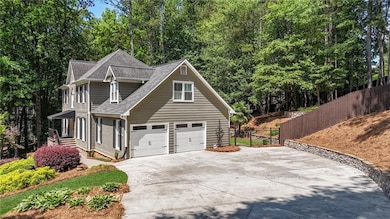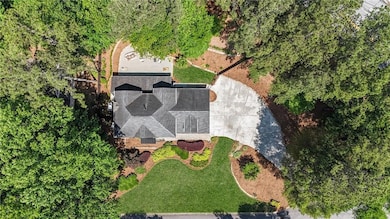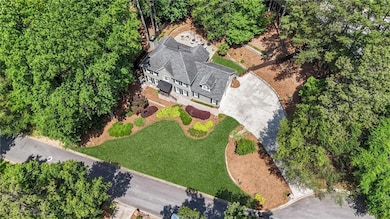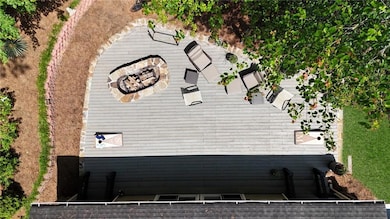Listed at appraised value!!!! This beautifully maintained 4-bedroom, 2.5-bath home located in Calumet West subdivision combines modern upgrades with timeless charm. Inside, you'll find hardwood floors, an updated kitchen, updated master bath, and a large finished basement with upgraded living area. Plantation shutters throughout and automatic shades in the sunroom add elegance and convenience.The home is designed for efficiency with a tankless water heater, conditioned sunroom, foam insulation in key areas, updated windows and exterior doors, insulated garage door, gas and electric hookups for a generator and the generator itself!!!Outdoor living is a dream with a spacious deck, covered wings off the sunroom, stone walls with built-in lighting, a fire pit and grill fueled by natural gas, and a private backyard with an all weather palm tree. The property is secure and well-maintained, featuring a 6’ privacy fence, a 7-year-old roof, a new driveway, concrete side steps, and an irrigation system in both the front and back.White light switches, dimmers, and brushed nickel hardware add a stylish touch throughout. This move-in-ready home offers both comfort and sophistication—come see it today!

