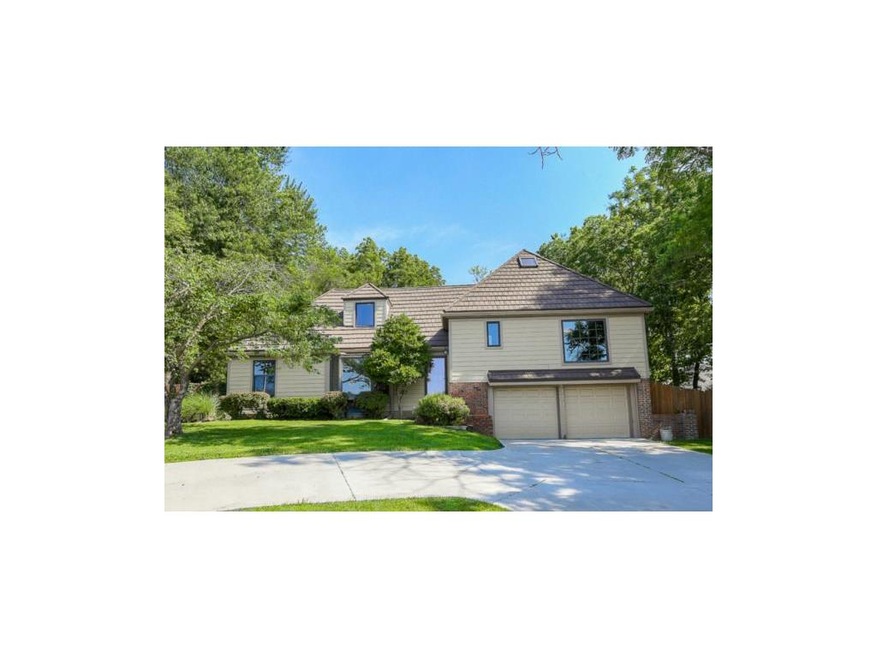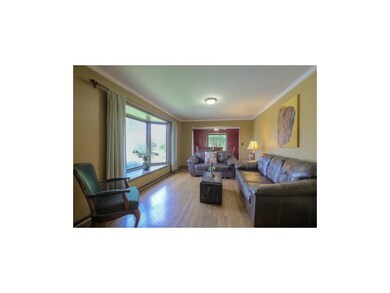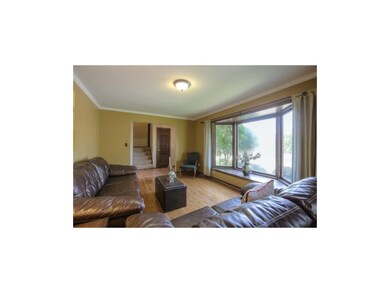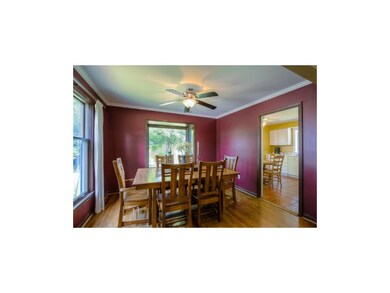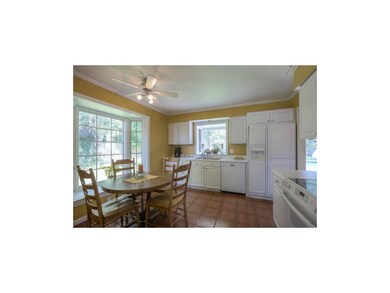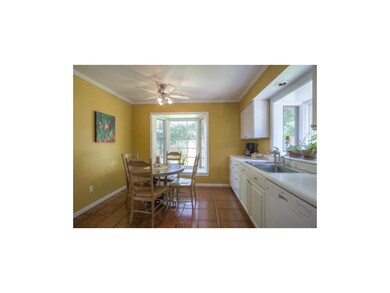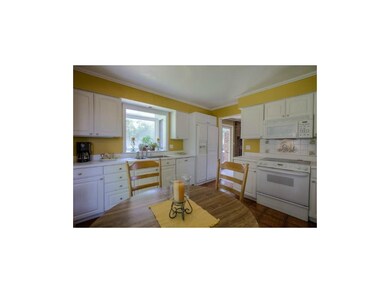
4320 W 103rd St Overland Park, KS 66207
Central Overland Park NeighborhoodHighlights
- In Ground Pool
- Deck
- Traditional Architecture
- Brookwood Elementary School Rated A
- Vaulted Ceiling
- Wood Flooring
About This Home
As of March 2019Entertainer's Delight! This Beautiful Home is Equipped w/ Gleaming Hardwds, 2 Large Family Rms, Fireplace, Light & Bright Kitchen! Unbelievable Master Suite provides Rm for Office or Sitting Rm. Master Bath on Separate Level. Formal Dining Rm. Separate Laundry rm w/Built-ins.Newly Finished Basement w/ Large 2nd Fam Rm & 5th Non-conforming Bdrm. Double French Doors Lead to Lrg Fenced Backyard Featuring Deck/Patio,Beautiful Pool,Storage Shed or Playhouse & Gazebo w/ Electricity & Ceiling Fan.Great Location & Schools! Jacuzzi tub and radiant heated floor in main bath. Terra Cotta tile kitchen and front entry. Stone coated lifetime roof. Low maintenance James Hardie siding. Two car garage. Great location and schools with wonderful access to anywhere in the metro.
Last Agent to Sell the Property
Platinum Realty LLC License #SP00218280 Listed on: 06/26/2015

Co-Listed By
Catherine Lunt
Platinum Realty LLC License #2013036476
Home Details
Home Type
- Single Family
Est. Annual Taxes
- $1,913
Year Built
- Built in 1963
Lot Details
- 0.41 Acre Lot
- Privacy Fence
- Many Trees
Parking
- 2 Car Attached Garage
- Inside Entrance
- Front Facing Garage
- Garage Door Opener
Home Design
- Traditional Architecture
- Split Level Home
- Tri-Level Property
- Lap Siding
Interior Spaces
- Wet Bar: Carpet, Ceramic Tiles, Shower Only, Built-in Features, Ceiling Fan(s), Shower Over Tub, Whirlpool Tub, Hardwood, Double Vanity, Skylight(s), All Carpet, Fireplace, Cathedral/Vaulted Ceiling
- Built-In Features: Carpet, Ceramic Tiles, Shower Only, Built-in Features, Ceiling Fan(s), Shower Over Tub, Whirlpool Tub, Hardwood, Double Vanity, Skylight(s), All Carpet, Fireplace, Cathedral/Vaulted Ceiling
- Vaulted Ceiling
- Ceiling Fan: Carpet, Ceramic Tiles, Shower Only, Built-in Features, Ceiling Fan(s), Shower Over Tub, Whirlpool Tub, Hardwood, Double Vanity, Skylight(s), All Carpet, Fireplace, Cathedral/Vaulted Ceiling
- Skylights
- Thermal Windows
- Shades
- Plantation Shutters
- Drapes & Rods
- Family Room with Fireplace
- Separate Formal Living Room
- Sitting Room
- Formal Dining Room
- Home Gym
- Finished Basement
- Natural lighting in basement
- Attic Fan
- Storm Doors
- Laundry Room
Kitchen
- Eat-In Kitchen
- Stainless Steel Appliances
- Granite Countertops
- Laminate Countertops
- Disposal
Flooring
- Wood
- Wall to Wall Carpet
- Linoleum
- Laminate
- Stone
- Ceramic Tile
- Luxury Vinyl Plank Tile
- Luxury Vinyl Tile
Bedrooms and Bathrooms
- 4 Bedrooms
- Cedar Closet: Carpet, Ceramic Tiles, Shower Only, Built-in Features, Ceiling Fan(s), Shower Over Tub, Whirlpool Tub, Hardwood, Double Vanity, Skylight(s), All Carpet, Fireplace, Cathedral/Vaulted Ceiling
- Walk-In Closet: Carpet, Ceramic Tiles, Shower Only, Built-in Features, Ceiling Fan(s), Shower Over Tub, Whirlpool Tub, Hardwood, Double Vanity, Skylight(s), All Carpet, Fireplace, Cathedral/Vaulted Ceiling
- 3 Full Bathrooms
- Double Vanity
- Whirlpool Bathtub
- Carpet
Outdoor Features
- In Ground Pool
- Deck
- Enclosed Patio or Porch
Schools
- Brookwood Elementary School
- Sm South High School
Additional Features
- City Lot
- Forced Air Heating and Cooling System
Community Details
- Association fees include trash pick up
- Cherry Hills Subdivision
Listing and Financial Details
- Assessor Parcel Number NP10200000 0147
Ownership History
Purchase Details
Home Financials for this Owner
Home Financials are based on the most recent Mortgage that was taken out on this home.Purchase Details
Home Financials for this Owner
Home Financials are based on the most recent Mortgage that was taken out on this home.Purchase Details
Home Financials for this Owner
Home Financials are based on the most recent Mortgage that was taken out on this home.Purchase Details
Home Financials for this Owner
Home Financials are based on the most recent Mortgage that was taken out on this home.Similar Homes in Overland Park, KS
Home Values in the Area
Average Home Value in this Area
Purchase History
| Date | Type | Sale Price | Title Company |
|---|---|---|---|
| Warranty Deed | -- | Kansas City Title Inc | |
| Warranty Deed | -- | Continental Title | |
| Warranty Deed | -- | Chicago Title | |
| Interfamily Deed Transfer | -- | None Available |
Mortgage History
| Date | Status | Loan Amount | Loan Type |
|---|---|---|---|
| Open | $100,437 | New Conventional | |
| Closed | $55,000 | New Conventional | |
| Closed | $30,000 | Credit Line Revolving | |
| Open | $340,200 | New Conventional | |
| Closed | $340,200 | New Conventional | |
| Closed | $341,050 | New Conventional | |
| Previous Owner | $197,200 | New Conventional | |
| Previous Owner | $157,102 | FHA | |
| Previous Owner | $235,500 | New Conventional | |
| Previous Owner | $25,223 | Credit Line Revolving | |
| Previous Owner | $204,662 | FHA |
Property History
| Date | Event | Price | Change | Sq Ft Price |
|---|---|---|---|---|
| 03/26/2019 03/26/19 | Sold | -- | -- | -- |
| 02/01/2019 02/01/19 | For Sale | $355,000 | +48.2% | $131 / Sq Ft |
| 07/31/2015 07/31/15 | Sold | -- | -- | -- |
| 06/30/2015 06/30/15 | Pending | -- | -- | -- |
| 06/26/2015 06/26/15 | For Sale | $239,500 | +36.9% | $134 / Sq Ft |
| 05/13/2013 05/13/13 | Sold | -- | -- | -- |
| 12/31/2012 12/31/12 | Pending | -- | -- | -- |
| 12/21/2012 12/21/12 | For Sale | $175,000 | -- | $98 / Sq Ft |
Tax History Compared to Growth
Tax History
| Year | Tax Paid | Tax Assessment Tax Assessment Total Assessment is a certain percentage of the fair market value that is determined by local assessors to be the total taxable value of land and additions on the property. | Land | Improvement |
|---|---|---|---|---|
| 2024 | $6,089 | $62,445 | $11,493 | $50,952 |
| 2023 | $5,655 | $57,511 | $10,444 | $47,067 |
| 2022 | $5,016 | $51,393 | $10,444 | $40,949 |
| 2021 | $4,380 | $42,860 | $8,696 | $34,164 |
| 2020 | $4,215 | $41,285 | $7,251 | $34,034 |
| 2019 | $3,874 | $37,985 | $5,175 | $32,810 |
| 2018 | $3,474 | $33,925 | $5,175 | $28,750 |
| 2017 | $3,308 | $31,786 | $5,175 | $26,611 |
| 2016 | $2,821 | $26,680 | $5,175 | $21,505 |
| 2015 | $2,040 | $19,734 | $5,175 | $14,559 |
| 2013 | -- | $22,184 | $5,175 | $17,009 |
Agents Affiliated with this Home
-
Elizabeth Knipp

Seller's Agent in 2019
Elizabeth Knipp
ReeceNichols - Lees Summit
(816) 651-7904
2 in this area
97 Total Sales
-
Jamie Closson

Buyer's Agent in 2019
Jamie Closson
Weichert, Realtors Welch & Com
(816) 694-9409
1 in this area
58 Total Sales
-
Ginger Lunt
G
Seller's Agent in 2015
Ginger Lunt
Platinum Realty LLC
(913) 485-3312
1 in this area
20 Total Sales
-
C
Seller Co-Listing Agent in 2015
Catherine Lunt
Platinum Realty LLC
-
Rose Freeman-Krell
R
Seller's Agent in 2013
Rose Freeman-Krell
Keller Williams Realty Partners Inc.
(913) 579-2186
3 in this area
86 Total Sales
-
E
Seller Co-Listing Agent in 2013
Elaine Scheelk
ReeceNichols - Leawood
Map
Source: Heartland MLS
MLS Number: 1945959
APN: NP10200000-0147
- 10200 Granada Ln
- 10203 Howe Ln
- 10408 Howe Ln
- 10301 Howe Dr
- 10400 Howe Dr
- 9943 Linden St
- 9820 Roe Ave
- 4218 W 98th St
- 9711 Roe Ave
- 9817 Cedar St
- 10531 Mission Rd Unit 304
- 4120 W 97th Terrace
- 5402 W 103rd Terrace
- 9710 Catalina St
- 5428 W 102nd St
- 10103 Nall Ave
- 9812 Ensley Ln
- 9804 Ensley Ln
- 10310 Nall Ave
- 5212 W 98th Terrace
