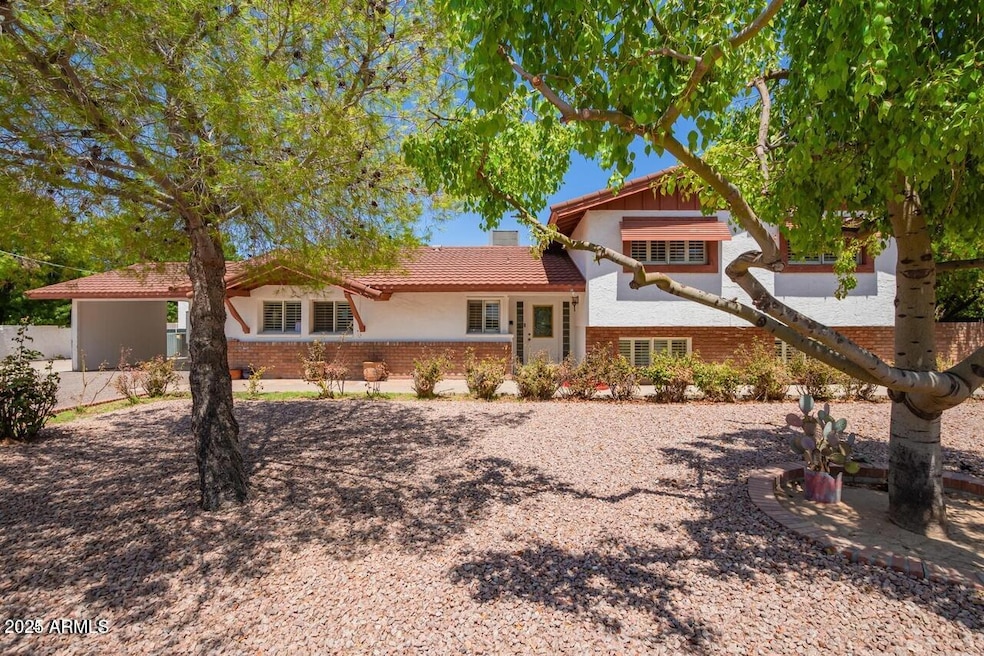4320 W Banff Ln Glendale, AZ 85306
Deer Valley Neighborhood
6
Beds
4.5
Baths
4,463
Sq Ft
1.9
Acres
Highlights
- Equestrian Center
- Heated Spa
- 1.9 Acre Lot
- Greenway High School Rated A-
- RV Gated
- Two Primary Bathrooms
About This Home
This home is located at 4320 W Banff Ln, Glendale, AZ 85306 and is currently priced at $7,500. This property was built in 1969. 4320 W Banff Ln is a home located in Maricopa County with nearby schools including Sunburst School, Desert Foothills Middle School, and Greenway High School.
Home Details
Home Type
- Single Family
Est. Annual Taxes
- $8,817
Year Built
- Built in 1969
Lot Details
- 1.9 Acre Lot
- Wrought Iron Fence
- Partially Fenced Property
- Block Wall Fence
- Wire Fence
- Front and Back Yard Sprinklers
- Private Yard
- Grass Covered Lot
Home Design
- Fixer Upper
- Brick Exterior Construction
- Wood Frame Construction
- Cellulose Insulation
- Metal Roof
- Block Exterior
- Stucco
Interior Spaces
- 4,463 Sq Ft Home
- 3-Story Property
- Furnished
- 1 Fireplace
- Double Pane Windows
- Finished Basement
- Partial Basement
Kitchen
- Eat-In Kitchen
- Built-In Microwave
- Granite Countertops
Flooring
- Carpet
- Tile
Bedrooms and Bathrooms
- 6 Bedrooms
- Two Primary Bathrooms
- 4.5 Bathrooms
Laundry
- Laundry in unit
- Dryer
- Washer
Parking
- 10 Open Parking Spaces
- 2 Carport Spaces
- Side or Rear Entrance to Parking
- RV Gated
Pool
- Heated Spa
- Private Pool
Outdoor Features
- Covered patio or porch
- Built-In Barbecue
- Playground
Schools
- Sunburst Elementary School
- Desert Foothills Middle School
- Greenway High School
Horse Facilities and Amenities
- Equestrian Center
- Horses Allowed On Property
Utilities
- Central Air
- Heating unit installed on the ceiling
- High Speed Internet
- Cable TV Available
Listing and Financial Details
- $200 Move-In Fee
- Rent includes internet, electricity, water, utility caps apply, sewer, pool service - full, linen, gardening service, garbage collection, dishes
- 1-Month Minimum Lease Term
- $200 Application Fee
- Tax Lot 2
- Assessor Parcel Number 207-30-006-B
Community Details
Overview
- No Home Owners Association
- Built by Continental
- Sunburst Farms 3 Subdivision
Recreation
- Horse Trails
- Bike Trail
Pet Policy
- Pets Allowed
Map
Source: Arizona Regional Multiple Listing Service (ARMLS)
MLS Number: 6857975
APN: 207-30-006B
Nearby Homes
- 4331 W Port au Prince Ln
- 4443 W Acoma Dr
- 4226 W Evans Dr
- 4444 W Evans Dr
- 14420 N 44th Dr
- 4321 W Greenway Rd
- 4152 W Crocus Dr
- 4502 W Greenway Rd
- 4147 W Crocus Dr
- 3953 W Evans Dr
- 4136 W Hearn Rd
- 14010 N 42nd Dr
- 4420 W Calavar Rd
- 4601 W Redfield Rd
- 14009 N 42nd Ave
- 14412 N 39th Ave
- 3842 W Mauna Loa Ln
- 4212 W Tierra Buena Ln
- 13842 N 40th Ave
- 4845 W Evans Dr
- 14246 N 41st Ave
- 4331 W Dailey St
- 4559 W Dailey St
- 3822 W Mauna Loa Ln
- 3827 W Gelding Dr
- 14441 N 38th Ave
- 13830 N 47th Ave
- 4917 W Crocus Dr
- 13805 N 48th Ave
- 3834 W Carol Ann Way
- 14002 N 49th Ave Unit 1123
- 14002 N 49th Ave Unit 1083
- 13421 N 43rd Ave
- 3733 W Waltann Ln
- 3830 W Marconi Ave
- 14240 N 50th Ln
- 3634 W Redfield Rd
- 3724 W Carol Ann Way
- 16220 N 40th Ln
- 3939 W Joan de Arc Ave







