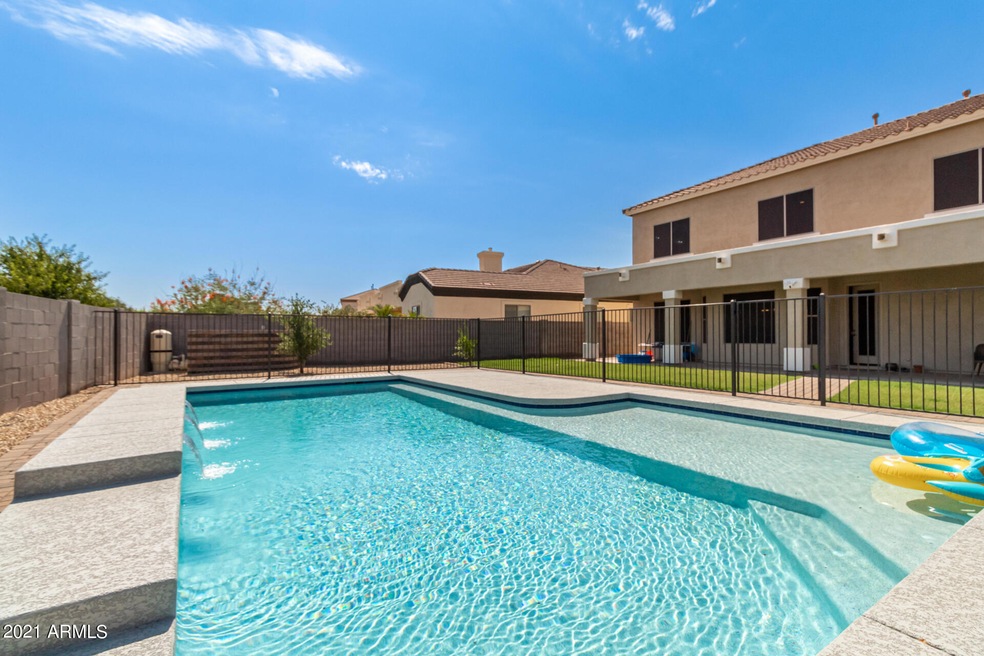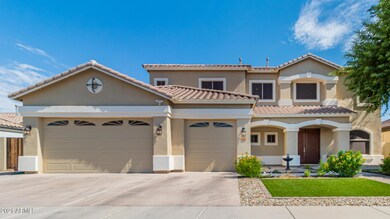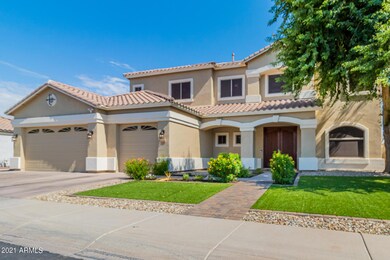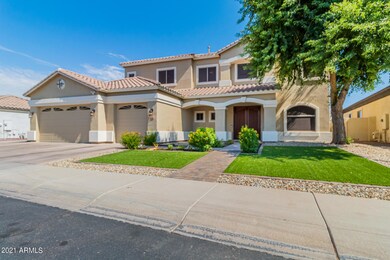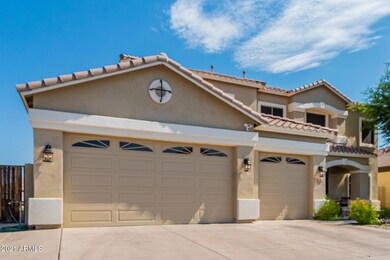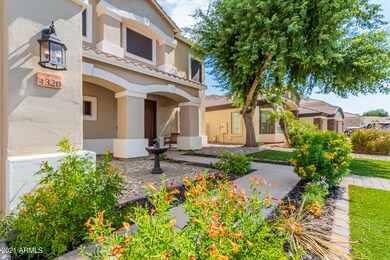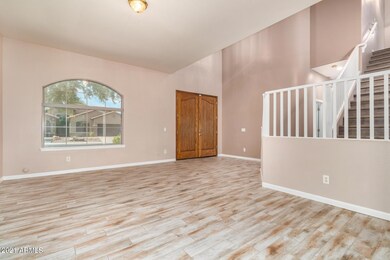
4320 W Pearce Rd Laveen, AZ 85339
Laveen NeighborhoodHighlights
- Private Pool
- RV Gated
- Covered patio or porch
- Phoenix Coding Academy Rated A
- Gated Community
- 3 Car Direct Access Garage
About This Home
As of March 2022ESCAPE TO YOUR OWN PRIVATE PARADISE! This resort style home boasts lots of upgrades in the last year, a large new lap pool with extended baja; home has been freshly painted inside and out; sunscreens on all windows. Enter to an open airy floor plan with beautiful wood-look tile floors, a delightful living room, formal dining room and ample family room with an adjacent den/office. The Country Chic kitchen features center island, large walk-in pantry, high-end appliances, breakfast bar, granite counter tops and a plethora of cabinets. Upstairs, you'll find the large master bedroom with ample space for additional sitting area, a lavish bath with his/hers sinks, jetted tub and a walk-in shower. Inside laundry with W/D that convey with the home. Relax in your private oasis in the backyard with irrigated grassy area, oversized covered patio, brand new fenced lap pool with extended baja, water feature and integrated cleaning system. There's even a Big paved area perfect for a Ramada w/planters surrounding.
Last Agent to Sell the Property
AZ Flat Fee License #SA672256000 Listed on: 07/03/2021
Last Buyer's Agent
Jessica Love
Century 21 Northwest License #SA693141000
Home Details
Home Type
- Single Family
Est. Annual Taxes
- $4,403
Year Built
- Built in 2006
Lot Details
- 0.27 Acre Lot
- Desert faces the front of the property
- Block Wall Fence
- Artificial Turf
- Grass Covered Lot
HOA Fees
- $130 Monthly HOA Fees
Parking
- 3 Car Direct Access Garage
- Garage Door Opener
- RV Gated
Home Design
- Wood Frame Construction
- Tile Roof
- Stucco
Interior Spaces
- 3,647 Sq Ft Home
- 2-Story Property
- Ceiling height of 9 feet or more
- Ceiling Fan
- Double Pane Windows
Kitchen
- Eat-In Kitchen
- Breakfast Bar
- Gas Cooktop
- Built-In Microwave
- Kitchen Island
Flooring
- Carpet
- Tile
Bedrooms and Bathrooms
- 5 Bedrooms
- Primary Bathroom is a Full Bathroom
- 3 Bathrooms
- Dual Vanity Sinks in Primary Bathroom
- Bathtub With Separate Shower Stall
Pool
- Private Pool
- Fence Around Pool
Outdoor Features
- Covered patio or porch
Schools
- Laveen Elementary School
- Vista Del Sur Accelerated Middle School
- Cesar Chavez High School
Utilities
- Zoned Heating and Cooling System
- Heating System Uses Natural Gas
- High Speed Internet
- Cable TV Available
Listing and Financial Details
- Tax Lot 34
- Assessor Parcel Number 300-10-564
Community Details
Overview
- Association fees include ground maintenance
- Trestle Management Association, Phone Number (480) 422-0888
- Built by VIP Homes
- Vaquero Estates Subdivision
Recreation
- Community Playground
- Bike Trail
Security
- Gated Community
Ownership History
Purchase Details
Home Financials for this Owner
Home Financials are based on the most recent Mortgage that was taken out on this home.Purchase Details
Home Financials for this Owner
Home Financials are based on the most recent Mortgage that was taken out on this home.Purchase Details
Home Financials for this Owner
Home Financials are based on the most recent Mortgage that was taken out on this home.Purchase Details
Home Financials for this Owner
Home Financials are based on the most recent Mortgage that was taken out on this home.Purchase Details
Similar Homes in the area
Home Values in the Area
Average Home Value in this Area
Purchase History
| Date | Type | Sale Price | Title Company |
|---|---|---|---|
| Warranty Deed | $700,000 | New Title Company Name | |
| Warranty Deed | $630,000 | Charity Title Agency | |
| Warranty Deed | $310,500 | First American Title Ins Co | |
| Warranty Deed | $630,000 | First American Title Ins Co | |
| Warranty Deed | -- | None Available |
Mortgage History
| Date | Status | Loan Amount | Loan Type |
|---|---|---|---|
| Open | $647,200 | New Conventional | |
| Previous Owner | $592,200 | New Conventional | |
| Previous Owner | $15,000 | Commercial | |
| Previous Owner | $320,230 | VA | |
| Previous Owner | $325,481 | New Conventional | |
| Previous Owner | $347,000 | New Conventional | |
| Previous Owner | $386,276 | Unknown |
Property History
| Date | Event | Price | Change | Sq Ft Price |
|---|---|---|---|---|
| 03/24/2022 03/24/22 | Sold | $700,000 | +2.9% | $192 / Sq Ft |
| 02/14/2022 02/14/22 | Pending | -- | -- | -- |
| 02/12/2022 02/12/22 | For Sale | $680,000 | +7.9% | $186 / Sq Ft |
| 11/30/2021 11/30/21 | Sold | $630,000 | +2.4% | $173 / Sq Ft |
| 10/25/2021 10/25/21 | Pending | -- | -- | -- |
| 10/18/2021 10/18/21 | Price Changed | $615,000 | -1.6% | $169 / Sq Ft |
| 09/14/2021 09/14/21 | For Sale | $625,000 | 0.0% | $171 / Sq Ft |
| 09/11/2021 09/11/21 | Pending | -- | -- | -- |
| 09/03/2021 09/03/21 | For Sale | $625,000 | 0.0% | $171 / Sq Ft |
| 09/03/2021 09/03/21 | Price Changed | $625,000 | +1.6% | $171 / Sq Ft |
| 07/22/2021 07/22/21 | Pending | -- | -- | -- |
| 07/17/2021 07/17/21 | For Sale | $615,000 | 0.0% | $169 / Sq Ft |
| 07/07/2021 07/07/21 | Pending | -- | -- | -- |
| 07/03/2021 07/03/21 | For Sale | $615,000 | +98.1% | $169 / Sq Ft |
| 06/27/2016 06/27/16 | Sold | $310,500 | -2.7% | $85 / Sq Ft |
| 05/27/2016 05/27/16 | Pending | -- | -- | -- |
| 05/13/2016 05/13/16 | Price Changed | $319,000 | +1.3% | $87 / Sq Ft |
| 05/12/2016 05/12/16 | For Sale | $315,000 | 0.0% | $86 / Sq Ft |
| 03/30/2016 03/30/16 | Pending | -- | -- | -- |
| 02/26/2016 02/26/16 | Price Changed | $315,000 | -1.5% | $86 / Sq Ft |
| 02/06/2016 02/06/16 | Price Changed | $319,900 | -1.6% | $88 / Sq Ft |
| 01/28/2016 01/28/16 | Price Changed | $325,000 | -1.5% | $89 / Sq Ft |
| 01/18/2016 01/18/16 | Price Changed | $329,900 | -1.5% | $90 / Sq Ft |
| 01/07/2016 01/07/16 | Price Changed | $335,000 | -1.4% | $92 / Sq Ft |
| 11/21/2015 11/21/15 | Price Changed | $339,900 | -1.7% | $93 / Sq Ft |
| 11/16/2015 11/16/15 | Price Changed | $345,900 | -1.1% | $95 / Sq Ft |
| 11/11/2015 11/11/15 | Price Changed | $349,900 | -2.8% | $96 / Sq Ft |
| 11/09/2015 11/09/15 | Price Changed | $359,900 | -2.7% | $99 / Sq Ft |
| 11/05/2015 11/05/15 | Price Changed | $369,900 | -2.6% | $101 / Sq Ft |
| 10/28/2015 10/28/15 | For Sale | $379,900 | -- | $104 / Sq Ft |
Tax History Compared to Growth
Tax History
| Year | Tax Paid | Tax Assessment Tax Assessment Total Assessment is a certain percentage of the fair market value that is determined by local assessors to be the total taxable value of land and additions on the property. | Land | Improvement |
|---|---|---|---|---|
| 2025 | $4,238 | $33,921 | -- | -- |
| 2024 | $4,628 | $32,306 | -- | -- |
| 2023 | $4,628 | $48,300 | $9,660 | $38,640 |
| 2022 | $4,488 | $36,630 | $7,320 | $29,310 |
| 2021 | $4,523 | $33,430 | $6,680 | $26,750 |
| 2020 | $4,403 | $31,820 | $6,360 | $25,460 |
| 2019 | $4,415 | $29,410 | $5,880 | $23,530 |
| 2018 | $4,200 | $28,150 | $5,630 | $22,520 |
| 2017 | $3,971 | $27,150 | $5,430 | $21,720 |
| 2016 | $4,198 | $26,160 | $5,230 | $20,930 |
| 2015 | $3,788 | $24,760 | $4,950 | $19,810 |
Agents Affiliated with this Home
-
J
Seller's Agent in 2022
Jessica Love
Century 21 Northwest
-
Charles Barrett

Buyer's Agent in 2022
Charles Barrett
Realty of America LLC
(215) 341-6817
3 in this area
85 Total Sales
-
Richard Harless

Seller's Agent in 2021
Richard Harless
AZ Flat Fee
(480) 485-4881
6 in this area
809 Total Sales
-
Marjan Polek

Seller Co-Listing Agent in 2021
Marjan Polek
AZ Flat Fee
(480) 780-1047
2 in this area
481 Total Sales
-
Warren Petersen

Seller's Agent in 2016
Warren Petersen
Network Realty
(602) 332-5812
36 Total Sales
-
Stacy Esman

Buyer's Agent in 2016
Stacy Esman
Compass
(602) 881-9980
1 in this area
35 Total Sales
Map
Source: Arizona Regional Multiple Listing Service (ARMLS)
MLS Number: 6259790
APN: 300-10-564
- 4419 W Lodge Dr
- 4306 W Summerside Rd
- 4517 W Lodge Dr
- 9722 S 45th Ave
- 4011 W Sunrise Dr Unit 3
- 4005 W Sunrise Dr Unit 3
- 4222 W Carmen St
- 4615 W Corral Rd
- 4414 W Monte Way
- 9622 S 46th Ln
- 10400 S 41st Ave Unit 4
- 10212 S 47th Ave
- 4429 W Paseo Way
- 0 S 45th Dr Unit 6499921
- 4313 W Ceton Dr
- 4521 W Paseo Way
- 4740 W Capistrano Ave
- 3824 W Lodge Dr
- 4737 W Capistrano Ave
- 4302 W Dobbins Rd
