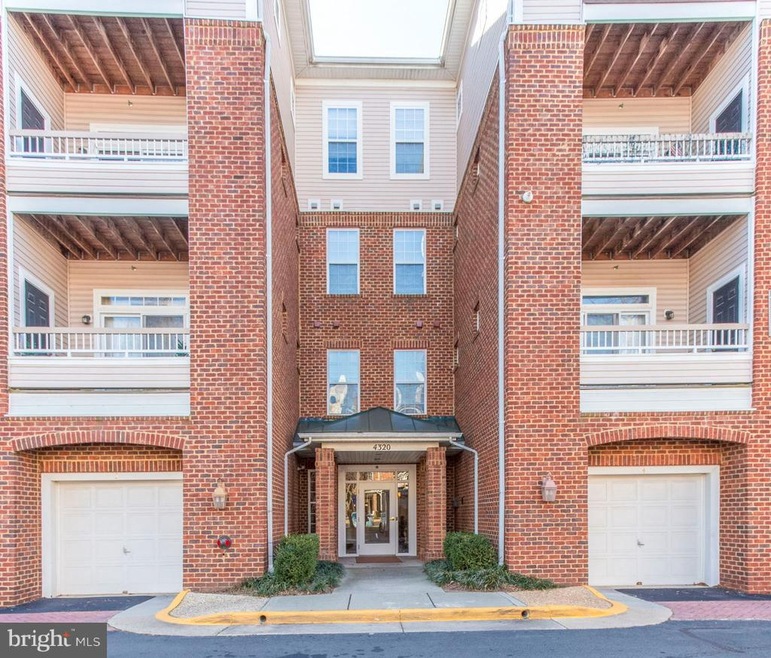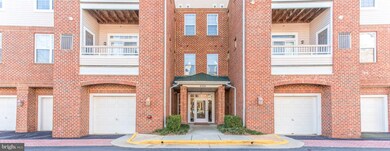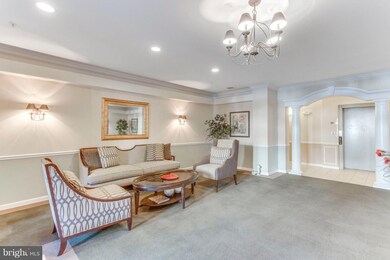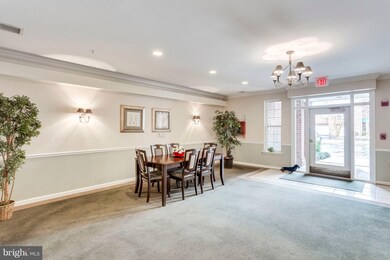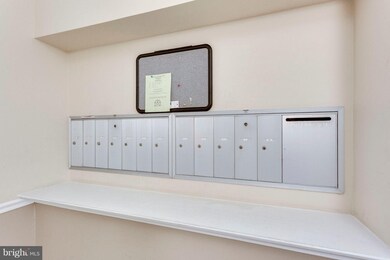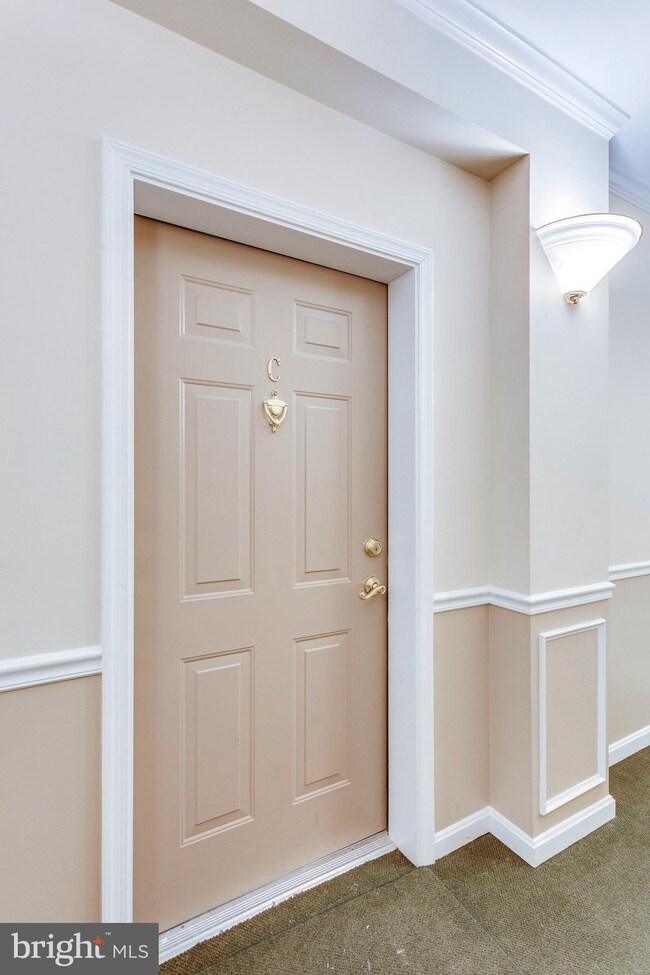
4320C Cannon Ridge Ct Unit 50 Fairfax, VA 22033
Highlights
- Fitness Center
- Open Floorplan
- Community Pool
- Johnson Middle School Rated A
- Colonial Architecture
- Jogging Path
About This Home
As of April 2019Are you looking for a home that is move-in ready, spacious, updated and affordable? Look no further. This one has 1271 square feet with 2 bedrooms, 2 baths in the roommate configuration (bedrooms on opposite sides of the unit). The brand new stainless steel stove, refrigerator, dishwasher and microwave were installed January 22, 2019. Granite counter tops, tile flooring, freshly painted cabinets and a pantry round out this wonderful kitchen. The desirable open floor plan is enhanced by premium wood grain laminate floors, fresh grey/beige paint, surround sound, a gas fireplace and a wall mount installed for your flat screen TV. The sliding glass door allows for lots of light plus access to the balcony which has a storage room. The master bedroom has a large walk-in closet, brand new plush carpeting (1/2019), a full bath with soaking tub and shower, new tile flooring and fresh paint. The second bedroom is complimented by a full bath with fresh paint and new tile flooring. This bath has a double entry which serves guests and the second bedroom. The reserved parking for the unit is #50 which is right outside the front door. There is abundant guest parking on the side and back of the building. The building is served by an elevator and has locked front entry. The location is marvelous with easy access to restaurants, shopping, groceries, Whole Foods within walking distance at East Market, Costco, Route 50, Lee Highway, Fairfax County Parkway and Route 66. The condo fee includes access to the Cedar Lakes pool, tennis courts, tot lot and fitness center. This is truly ready for the most discriminating of buyers. Move your belongings in and go on with your life excellent!
Last Agent to Sell the Property
Corcoran McEnearney License #0225134713 Listed on: 01/25/2019

Property Details
Home Type
- Condominium
Est. Annual Taxes
- $3,535
Year Built
- Built in 2000
Lot Details
- North Facing Home
- Property is in very good condition
HOA Fees
- $465 Monthly HOA Fees
Home Design
- Colonial Architecture
- Asphalt Roof
- Vinyl Siding
- Brick Front
Interior Spaces
- 1,271 Sq Ft Home
- Property has 1 Level
- Open Floorplan
- Gas Fireplace
- Entrance Foyer
- Combination Dining and Living Room
Kitchen
- Stove
- Built-In Microwave
- Dishwasher
- Stainless Steel Appliances
- Disposal
Flooring
- Partially Carpeted
- Ceramic Tile
Bedrooms and Bathrooms
- 2 Main Level Bedrooms
- En-Suite Primary Bedroom
- En-Suite Bathroom
- Walk-In Closet
- 2 Full Bathrooms
Laundry
- Laundry on main level
- Dryer
- Washer
Home Security
Parking
- Parking Lot
- 1 Assigned Parking Space
Accessible Home Design
- Accessible Elevator Installed
- Level Entry For Accessibility
Outdoor Features
- Playground
Schools
- Greenbriar East Elementary School
- Katherine Johnson Middle School
- Fairfax High School
Utilities
- Forced Air Heating and Cooling System
- Electric Water Heater
Listing and Financial Details
- Assessor Parcel Number 0463 24 0050
Community Details
Overview
- Association fees include common area maintenance, exterior building maintenance, management, pool(s), reserve funds, road maintenance, snow removal, trash, water, insurance
- Low-Rise Condominium
- Christopher At Cedar Lakes Condos
- Christopher At C Community
- Christopher At Cedar Lakes Subdivision
Recreation
- Tennis Courts
- Community Playground
- Fitness Center
- Community Pool
- Jogging Path
- Bike Trail
Security
- Fire and Smoke Detector
Ownership History
Purchase Details
Home Financials for this Owner
Home Financials are based on the most recent Mortgage that was taken out on this home.Similar Homes in Fairfax, VA
Home Values in the Area
Average Home Value in this Area
Purchase History
| Date | Type | Sale Price | Title Company |
|---|---|---|---|
| Warranty Deed | $319,900 | Stewart Title & Escrow Inc |
Mortgage History
| Date | Status | Loan Amount | Loan Type |
|---|---|---|---|
| Open | $127,000 | New Conventional | |
| Open | $239,925 | New Conventional |
Property History
| Date | Event | Price | Change | Sq Ft Price |
|---|---|---|---|---|
| 05/22/2025 05/22/25 | For Sale | $425,000 | +32.9% | $334 / Sq Ft |
| 04/12/2019 04/12/19 | Sold | $319,900 | 0.0% | $252 / Sq Ft |
| 03/10/2019 03/10/19 | Pending | -- | -- | -- |
| 03/08/2019 03/08/19 | For Sale | $319,900 | 0.0% | $252 / Sq Ft |
| 01/30/2019 01/30/19 | Pending | -- | -- | -- |
| 01/25/2019 01/25/19 | For Sale | $319,900 | -- | $252 / Sq Ft |
Tax History Compared to Growth
Tax History
| Year | Tax Paid | Tax Assessment Tax Assessment Total Assessment is a certain percentage of the fair market value that is determined by local assessors to be the total taxable value of land and additions on the property. | Land | Improvement |
|---|---|---|---|---|
| 2024 | $4,396 | $379,470 | $76,000 | $303,470 |
| 2023 | $4,282 | $379,470 | $76,000 | $303,470 |
| 2022 | $3,945 | $344,970 | $69,000 | $275,970 |
| 2021 | $3,647 | $310,780 | $62,000 | $248,780 |
| 2020 | $3,606 | $304,690 | $61,000 | $243,690 |
| 2019 | $3,606 | $304,690 | $60,000 | $244,690 |
| 2018 | $3,435 | $298,720 | $60,000 | $238,720 |
| 2017 | $3,539 | $304,820 | $61,000 | $243,820 |
| 2016 | $3,426 | $295,720 | $59,000 | $236,720 |
| 2015 | $3,176 | $284,620 | $57,000 | $227,620 |
| 2014 | $3,169 | $284,620 | $57,000 | $227,620 |
Agents Affiliated with this Home
-
Kelly Krolikowski

Seller's Agent in 2025
Kelly Krolikowski
Pearson Smith Realty LLC
(804) 938-0222
48 Total Sales
-
Susan Minnick

Seller's Agent in 2019
Susan Minnick
McEnearney Associates
(703) 585-1861
19 Total Sales
-
Jaenho Oh

Buyer's Agent in 2019
Jaenho Oh
EXP Realty, LLC
(703) 772-7275
7 in this area
83 Total Sales
Map
Source: Bright MLS
MLS Number: VAFX745362
APN: 0463-24-0050
- 4231 Sleepy Lake Dr
- 4225 Mozart Brigade Ln Unit 84
- 4263 Sleepy Lake Dr
- 12319 Fox Lake Ct
- 12466A Liberty Bridge Rd Unit 103A
- 05 Fair Lakes Ct
- 04 Fair Lakes Ct
- 03 Fair Lakes Ct
- 02 Fair Lakes Ct
- 01 Fair Lakes Ct
- 00 Fair Lakes Ct
- 12233 Fairfield House Dr Unit 207B
- 12426A Liberty Bridge Rd
- 4463A Beacon Grove Cir Unit 702A
- 4238 Fox Lake Dr
- 12491 Hayes Ct Unit 303
- 4479B Beacon Grove Cir
- 4480 Market Commons Dr Unit 215
- 4480 Market Commons Dr Unit 509
- 4480 Market Commons Dr Unit 416
