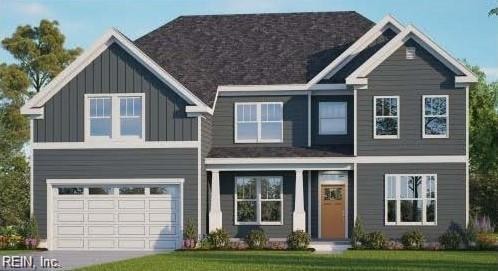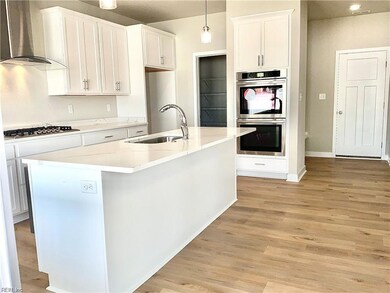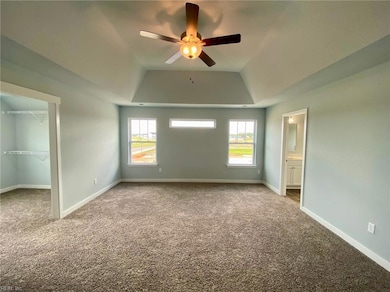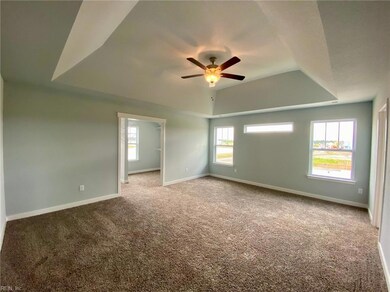4321 Danali Ln Virginia Beach, VA 23456
Salem NeighborhoodEstimated payment $4,825/month
Highlights
- New Construction
- 0.5 Acre Lot
- Main Floor Bedroom
- New Castle Elementary School Rated A
- Transitional Architecture
- Attic
About This Home
Open House on Sat. Dec 6th, 12-3PM, Lot 1! ~ Beautiful new construction in Virginia Beach to be built! Across from Stumpy Lake, this gorgeous home has it all! Full In-Law Suite on 1st Floor with Bedroom, 2 Walk In closets & Living area. Gourmet kitchen with double oven, granite/quartz counter tops, 42" cabinets, large center island & stainless steel appliances. Luxury vinyl plank flooring throughout the 1st floor living areas. Craftsman style interior trim & doors. This 3,480 sqft, home features 5-6 bedrooms including the Primary suite with Private Luxury bath & a huge walk in closet. Located in the Riverlake subdivision across from Stumpy Lake, this location offers golf, fishing, a boat launch for non-motorized craft, and hiking trails. Within easy reach of the Virginia Beach Amphitheater, numerous shopping, dining, and entertainment options. Convenient access to military bases and beaches. Expected completion Spring/Summer 2026.
Home Details
Home Type
- Single Family
Est. Annual Taxes
- $7,120
Year Built
- Built in 2026 | New Construction
Lot Details
- 0.5 Acre Lot
- Cul-De-Sac
HOA Fees
- $20 Monthly HOA Fees
Home Design
- Transitional Architecture
- Brick Exterior Construction
- Slab Foundation
- Asphalt Shingled Roof
- Vinyl Siding
Interior Spaces
- 3,480 Sq Ft Home
- 2-Story Property
- Bar
- Ceiling Fan
- Gas Fireplace
- Entrance Foyer
- Home Office
- Utility Room
- Washer and Dryer Hookup
- Pull Down Stairs to Attic
Kitchen
- Breakfast Area or Nook
- Double Oven
- Gas Range
- Microwave
- Dishwasher
- Disposal
Flooring
- Carpet
- Laminate
Bedrooms and Bathrooms
- 5 Bedrooms
- Main Floor Bedroom
- En-Suite Primary Bedroom
- Walk-In Closet
- In-Law or Guest Suite
- Dual Vanity Sinks in Primary Bathroom
Parking
- 1 Car Attached Garage
- Garage Door Opener
- Driveway
- On-Street Parking
- Off-Street Parking
Outdoor Features
- Patio
- Porch
Schools
- New Castle Elementary School
- Salem Middle School
- Salem High School
Utilities
- Central Air
- Heating System Uses Natural Gas
- Tankless Water Heater
- Gas Water Heater
- Cable TV Available
Community Details
- Riverlake Subdivision
Map
Home Values in the Area
Average Home Value in this Area
Property History
| Date | Event | Price | List to Sale | Price per Sq Ft |
|---|---|---|---|---|
| 10/31/2025 10/31/25 | For Sale | $820,000 | -- | $236 / Sq Ft |
Source: Real Estate Information Network (REIN)
MLS Number: 10608389
- 4329 Danali Ln
- 4528 Hollingsworth Ln
- 4528 Medford Ct
- 2525 Archdale Dr
- 2541 Gaines Mill Dr
- 4421 Bear Trail
- 3850 Stumpy Lake Ln
- 2408 Adair Ct
- 2428 Darden Dr
- 3820 Stumpy Lake Ln
- 1101 Gaymont Ct
- 4212 Periwinkle Ct
- 4660 Indian River Rd
- 4668 Indian River Rd
- 2669 Eagles Lake Rd
- 1509 Drumheller Dr
- 3957 Pleasant Valley Rd
- 1981 Gravenhurst Dr
- 2201 Eagle Ridge Ct
- 4017 Vinland Cir
- 2012 Springside Ct
- 1416 Dighton Ct
- 5068 Glenwood Way
- 5217 Heathglen Cir Unit 5217 Heathglen circle
- 5080 Heathglen Cir
- 1374 Orillia Rd
- 1613 Cliffwood Dr
- 1725 Shorebird Ln
- 1508 Halter Dr
- 3812 Caribou Ct
- 4033 Rainbow Dr
- 4176 Rainbow Dr
- 2396 Bizzone Cir
- 4763 Greenlaw Dr
- 4739 Greenlaw Dr
- 4040 Trenwith Ln
- 1601 Hiawatha Dr
- 1685 Halesworth Ln
- 1400 Dewitt Way
- 1720 Vankar Dr Unit 205
Ask me questions while you tour the home.







