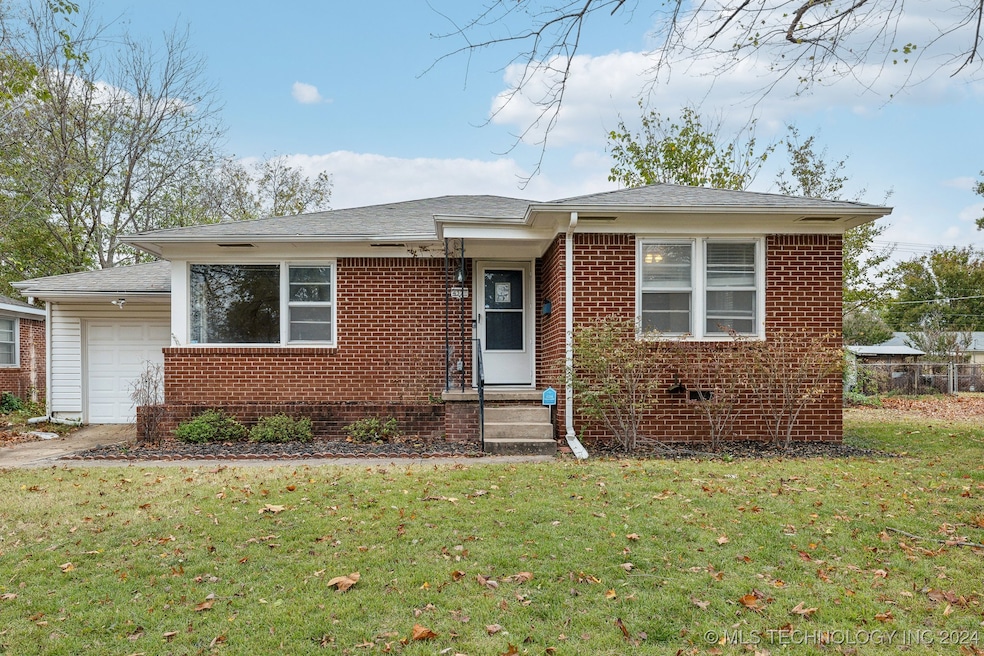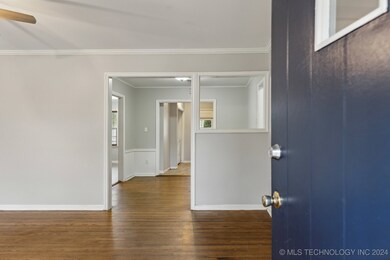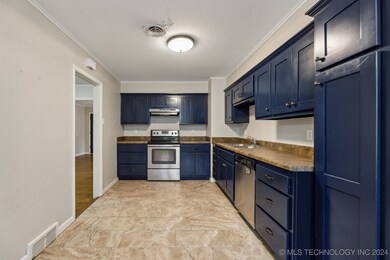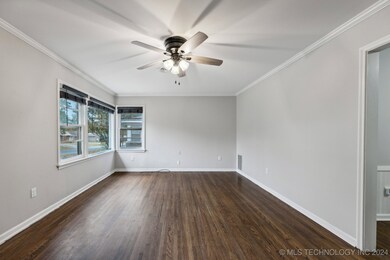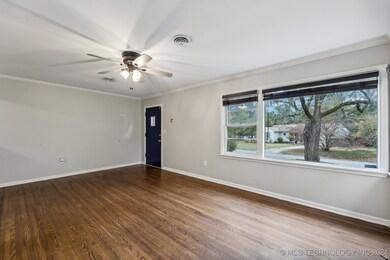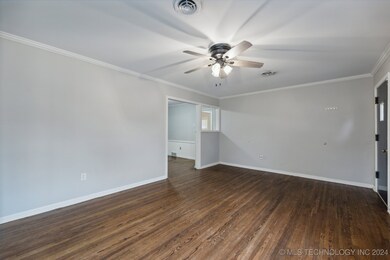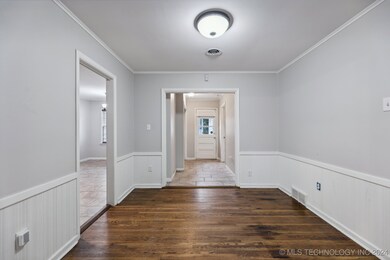
4321 E 24th St Tulsa, OK 74114
Mayo Meadow NeighborhoodHighlights
- Mature Trees
- Wood Flooring
- No HOA
- Deck
- 1 Fireplace
- Wood Frame Window
About This Home
As of May 2025Welcome to 4321 East 24th Street - a charming home nestled in Tulsa's popular Midtown area, near 21st & Yale! This adorable three-bedroom, two-bath residence offers a wonderful blend of character and modern updates. Step inside to find gorgeous hardwood floors throughout the main living areas, bringing warmth and elegance to every room. In 2022, all electrical and plumbing were fully replaced, offering peace of mind and reliability, while a newer roof and A/C system (both under 10 years old) add extra value to this well-maintained home.
Outside, you'll find a spacious deck perfect for relaxing or entertaining, overlooking a lovely backyard that is ready for gardening, play or pets. Located just minutes from Expo Square, a variety of dining, shopping and entertainment options, this home offers the best of Midtown living with quick access to major highways.
This is Tulsa living at its finest. Don't miss out on this beautifully updated home in an unbeatable location!
Last Agent to Sell the Property
Keller Williams Preferred License #201802 Listed on: 11/06/2024

Home Details
Home Type
- Single Family
Est. Annual Taxes
- $1,772
Year Built
- Built in 1957
Lot Details
- 9,452 Sq Ft Lot
- South Facing Home
- Mature Trees
Parking
- 1 Car Attached Garage
Home Design
- Bungalow
- Brick Exterior Construction
- Wood Frame Construction
- Fiberglass Roof
- Vinyl Siding
- Asphalt
Interior Spaces
- 1,433 Sq Ft Home
- 1-Story Property
- Ceiling Fan
- 1 Fireplace
- Wood Frame Window
- Crawl Space
- Washer and Electric Dryer Hookup
Kitchen
- Oven
- Stove
- Range
- Dishwasher
- Laminate Countertops
- Disposal
Flooring
- Wood
- Carpet
- Vinyl Plank
Bedrooms and Bathrooms
- 3 Bedrooms
- 2 Full Bathrooms
Home Security
- Security System Owned
- Storm Windows
- Storm Doors
Eco-Friendly Details
- Ventilation
Outdoor Features
- Deck
- Rain Gutters
Schools
- Salk Elementary School
- Memorial High School
Utilities
- Zoned Heating and Cooling
- Heat Pump System
- Geothermal Heating and Cooling
- Programmable Thermostat
- Electric Water Heater
Community Details
- No Home Owners Association
- Ridge View Addn Subdivision
Ownership History
Purchase Details
Home Financials for this Owner
Home Financials are based on the most recent Mortgage that was taken out on this home.Purchase Details
Purchase Details
Home Financials for this Owner
Home Financials are based on the most recent Mortgage that was taken out on this home.Purchase Details
Home Financials for this Owner
Home Financials are based on the most recent Mortgage that was taken out on this home.Purchase Details
Home Financials for this Owner
Home Financials are based on the most recent Mortgage that was taken out on this home.Purchase Details
Purchase Details
Similar Homes in the area
Home Values in the Area
Average Home Value in this Area
Purchase History
| Date | Type | Sale Price | Title Company |
|---|---|---|---|
| Warranty Deed | $195,000 | Apex Title & Closing Services | |
| Warranty Deed | $195,000 | Apex Title & Closing Services | |
| Interfamily Deed Transfer | -- | None Available | |
| Special Warranty Deed | -- | Firstitle & Abstract Svcs Ll | |
| Warranty Deed | $120,000 | None Available | |
| Warranty Deed | $97,000 | -- | |
| Interfamily Deed Transfer | -- | -- | |
| Deed | $64,000 | -- |
Mortgage History
| Date | Status | Loan Amount | Loan Type |
|---|---|---|---|
| Open | $160,800 | New Conventional | |
| Closed | $160,800 | New Conventional | |
| Previous Owner | $118,552 | FHA | |
| Previous Owner | $96,239 | FHA |
Property History
| Date | Event | Price | Change | Sq Ft Price |
|---|---|---|---|---|
| 05/19/2025 05/19/25 | Sold | $295,000 | 0.0% | $206 / Sq Ft |
| 04/21/2025 04/21/25 | Pending | -- | -- | -- |
| 04/15/2025 04/15/25 | For Sale | $295,000 | +46.8% | $206 / Sq Ft |
| 12/09/2024 12/09/24 | Sold | $201,000 | +3.1% | $140 / Sq Ft |
| 11/11/2024 11/11/24 | Pending | -- | -- | -- |
| 11/06/2024 11/06/24 | For Sale | $194,900 | +132.0% | $136 / Sq Ft |
| 07/23/2015 07/23/15 | Sold | $84,000 | 0.0% | $63 / Sq Ft |
| 06/18/2015 06/18/15 | Pending | -- | -- | -- |
| 06/18/2015 06/18/15 | For Sale | $84,000 | -- | $63 / Sq Ft |
Tax History Compared to Growth
Tax History
| Year | Tax Paid | Tax Assessment Tax Assessment Total Assessment is a certain percentage of the fair market value that is determined by local assessors to be the total taxable value of land and additions on the property. | Land | Improvement |
|---|---|---|---|---|
| 2024 | $1,772 | $14,395 | $2,707 | $11,688 |
| 2023 | $1,772 | $14,461 | $2,800 | $11,661 |
| 2022 | $1,805 | $13,539 | $3,015 | $10,524 |
| 2021 | $1,734 | $13,131 | $2,924 | $10,207 |
| 2020 | $1,659 | $12,734 | $2,836 | $9,898 |
| 2019 | $1,692 | $12,348 | $2,938 | $9,410 |
| 2018 | $1,713 | $12,474 | $2,968 | $9,506 |
| 2017 | $1,629 | $11,880 | $2,827 | $9,053 |
| 2016 | $1,595 | $11,880 | $2,827 | $10,373 |
| 2015 | $1,641 | $13,200 | $2,827 | $10,373 |
| 2014 | $1,625 | $13,200 | $2,827 | $10,373 |
Agents Affiliated with this Home
-
Max Heckenkemper

Seller's Agent in 2025
Max Heckenkemper
Keller Williams Advantage
(918) 381-8883
5 in this area
305 Total Sales
-
Sales Executive

Buyer's Agent in 2025
Sales Executive
Coldwell Banker Select
(918) 231-0957
2 in this area
54 Total Sales
-
Brennan Linker
B
Seller's Agent in 2024
Brennan Linker
Keller Williams Preferred
(918) 496-2252
1 in this area
12 Total Sales
-
Gary Vance

Buyer's Agent in 2024
Gary Vance
Keller Williams Advantage
(918) 691-6226
1 in this area
112 Total Sales
-
D
Seller's Agent in 2015
Diana Judd
Inactive Office
-
Darryl Baskin

Buyer's Agent in 2015
Darryl Baskin
eXp Realty, LLC
(918) 732-9732
148 Total Sales
Map
Source: MLS Technology
MLS Number: 2439071
APN: 35175-93-16-11770
- 4414 E 23rd St
- 4262 E 24th Place
- 4222 E 25th St
- 2116 S Urbana Ave
- 2112 S Urbana Ave
- 2100 S Urbana Ave
- 2503 S Pittsburg Ave
- 2139 S Vandalia Ave
- 2116 S Vandalia Ave
- 2129 S Vandalia Ave
- 4048 E 22nd Place
- 4823 E 25th St
- 4903 E 25th St
- 2412 S Oswego Ave
- 4024 E 25th St
- 3833 E 22nd St
- 2644 S Vandalia Ave
- 4921 E 26th St
- 2236 S Marion Ave
- 2653 S Vandalia Ave
