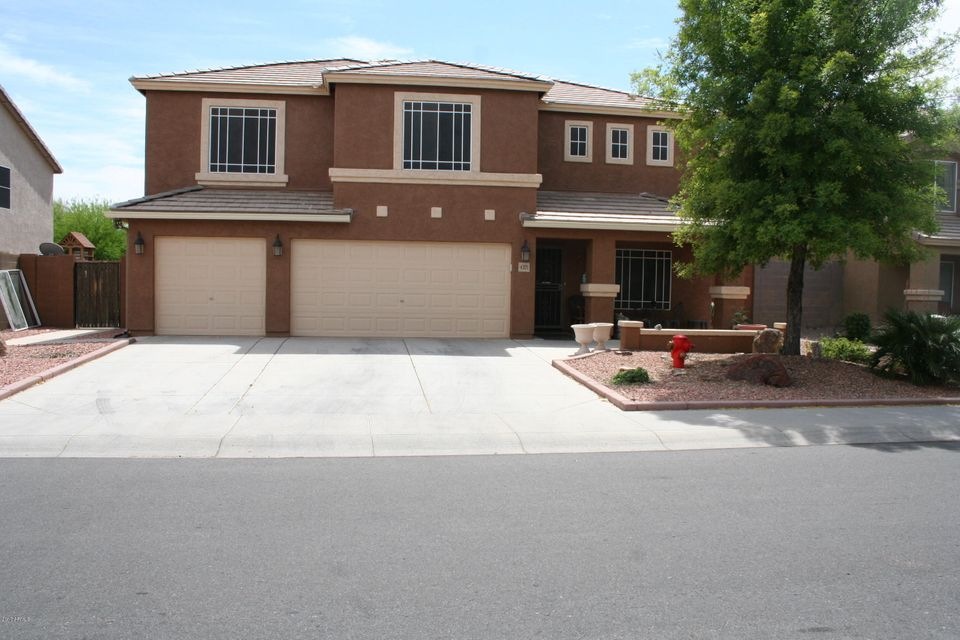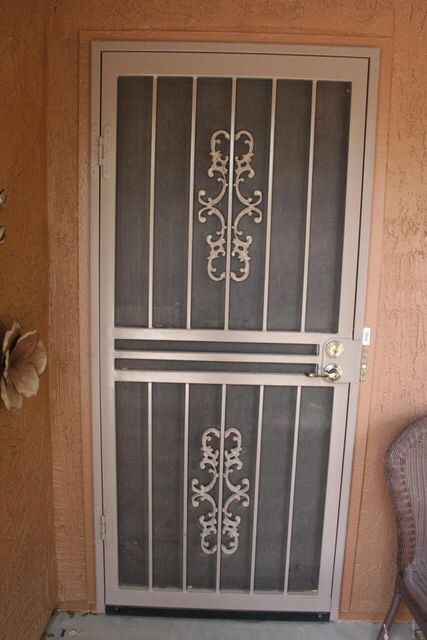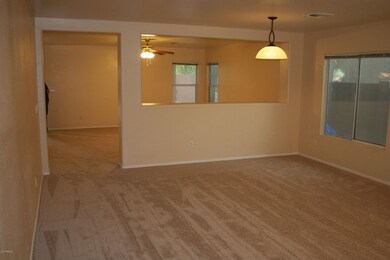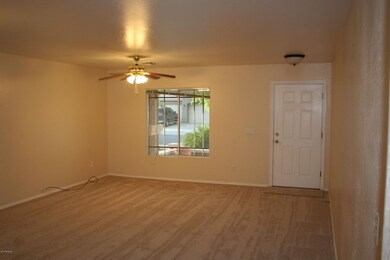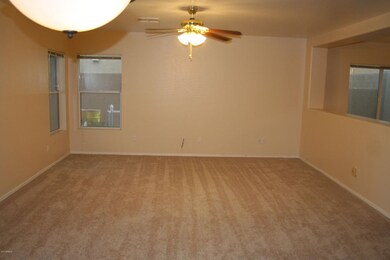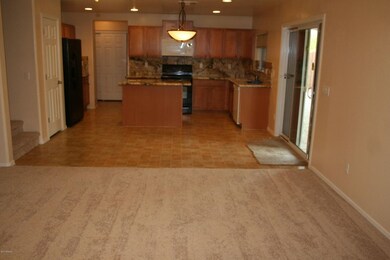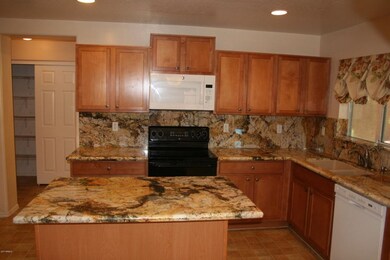
4321 E Morenci Rd San Tan Valley, AZ 85143
Copper Basin NeighborhoodHighlights
- Heated Spa
- Hydromassage or Jetted Bathtub
- Covered patio or porch
- Contemporary Architecture
- Granite Countertops
- Balcony
About This Home
As of April 2020CHECK OUT THE NEW CARPET. Pool has waterfall and other water features! This great 5 bedroom 3 bath home is waiting to be your new home! Has granite counter tops in the kitchen and all the bathrooms. Back patio has been upgraded to a 14 x 40 balcony on top with covered patio on bottom. Large area of cool decking provided for lounges and chairs.
3 car garage has epoxy flooring and built in cabinets.
Master bedroom has his and her closets. Master bathroom has redesigned to include a large walk in shower and a large jetted tub. Also has his and her sinks.
One bedroom and full bathroom downstairs.
Are rooms are spacious and all the bedrooms have large walk in closets. Spacious loft area opens onto the balcony.
NEW CARPET in all common areas
No homes behind you , park area
Last Agent to Sell the Property
Rosalie Mathis
HomeSmart Lifestyles License #BR630578000 Listed on: 05/22/2017

Home Details
Home Type
- Single Family
Est. Annual Taxes
- $1,418
Year Built
- Built in 2006
Lot Details
- 7,613 Sq Ft Lot
- Desert faces the front and back of the property
- Block Wall Fence
- Misting System
- Sprinklers on Timer
Parking
- 3 Car Garage
- Garage Door Opener
Home Design
- Contemporary Architecture
- Wood Frame Construction
- Tile Roof
- Stucco
Interior Spaces
- 3,119 Sq Ft Home
- 2-Story Property
- Ceiling Fan
- Double Pane Windows
- Low Emissivity Windows
- Solar Screens
- Washer and Dryer Hookup
Kitchen
- Built-In Microwave
- Dishwasher
- Kitchen Island
- Granite Countertops
Flooring
- Carpet
- Linoleum
- Tile
Bedrooms and Bathrooms
- 5 Bedrooms
- Walk-In Closet
- Primary Bathroom is a Full Bathroom
- 3 Bathrooms
- Dual Vanity Sinks in Primary Bathroom
- Hydromassage or Jetted Bathtub
- Bathtub With Separate Shower Stall
Pool
- Heated Spa
- Heated Pool
Outdoor Features
- Balcony
- Covered patio or porch
- Fire Pit
Schools
- Copper Basin Elementary And Middle School
- Poston Butte High School
Utilities
- Refrigerated Cooling System
- Heating Available
- High Speed Internet
- Cable TV Available
Listing and Financial Details
- Tax Lot 82
- Assessor Parcel Number 210-73-661
Community Details
Overview
- Property has a Home Owners Association
- Premier Management Association, Phone Number (480) 704-2900
- Built by Pulte
- Copper Basin Unit 4 Subdivision, Sapphire Floorplan
Recreation
- Community Playground
- Heated Community Pool
- Community Spa
Ownership History
Purchase Details
Home Financials for this Owner
Home Financials are based on the most recent Mortgage that was taken out on this home.Purchase Details
Purchase Details
Home Financials for this Owner
Home Financials are based on the most recent Mortgage that was taken out on this home.Purchase Details
Purchase Details
Home Financials for this Owner
Home Financials are based on the most recent Mortgage that was taken out on this home.Similar Homes in San Tan Valley, AZ
Home Values in the Area
Average Home Value in this Area
Purchase History
| Date | Type | Sale Price | Title Company |
|---|---|---|---|
| Warranty Deed | $245,000 | Security Title Agency | |
| Quit Claim Deed | -- | Driggs Title Agenncy | |
| Interfamily Deed Transfer | -- | Title Source | |
| Interfamily Deed Transfer | -- | Title Source | |
| Interfamily Deed Transfer | -- | None Available | |
| Corporate Deed | $234,690 | Sun Title Agency Co |
Mortgage History
| Date | Status | Loan Amount | Loan Type |
|---|---|---|---|
| Closed | $301,000 | New Conventional | |
| Closed | $14,723 | Unknown | |
| Previous Owner | $240,562 | FHA | |
| Previous Owner | $143,600 | New Conventional | |
| Previous Owner | $187,752 | Purchase Money Mortgage |
Property History
| Date | Event | Price | Change | Sq Ft Price |
|---|---|---|---|---|
| 06/05/2025 06/05/25 | For Sale | $519,900 | +73.4% | $167 / Sq Ft |
| 04/22/2020 04/22/20 | Sold | $299,900 | 0.0% | $96 / Sq Ft |
| 03/11/2020 03/11/20 | Pending | -- | -- | -- |
| 03/07/2020 03/07/20 | For Sale | $299,900 | +22.4% | $96 / Sq Ft |
| 09/28/2017 09/28/17 | Sold | $245,000 | -2.0% | $79 / Sq Ft |
| 08/01/2017 08/01/17 | Pending | -- | -- | -- |
| 07/26/2017 07/26/17 | Price Changed | $249,999 | -0.4% | $80 / Sq Ft |
| 07/20/2017 07/20/17 | Price Changed | $251,000 | +0.4% | $80 / Sq Ft |
| 06/24/2017 06/24/17 | Price Changed | $249,900 | -4.6% | $80 / Sq Ft |
| 06/22/2017 06/22/17 | For Sale | $261,900 | 0.0% | $84 / Sq Ft |
| 06/05/2017 06/05/17 | Pending | -- | -- | -- |
| 05/22/2017 05/22/17 | For Sale | $261,900 | -- | $84 / Sq Ft |
Tax History Compared to Growth
Tax History
| Year | Tax Paid | Tax Assessment Tax Assessment Total Assessment is a certain percentage of the fair market value that is determined by local assessors to be the total taxable value of land and additions on the property. | Land | Improvement |
|---|---|---|---|---|
| 2025 | $1,573 | $39,759 | -- | -- |
| 2024 | $1,550 | $45,584 | -- | -- |
| 2023 | $1,577 | $33,828 | $1,250 | $32,578 |
| 2022 | $1,550 | $26,006 | $1,250 | $24,756 |
| 2021 | $1,724 | $23,612 | $0 | $0 |
| 2020 | $1,551 | $22,688 | $0 | $0 |
| 2019 | $1,553 | $21,579 | $0 | $0 |
| 2018 | $1,487 | $18,820 | $0 | $0 |
| 2017 | $1,642 | $18,825 | $0 | $0 |
| 2016 | $1,418 | $18,761 | $1,250 | $17,511 |
| 2014 | $1,389 | $11,506 | $1,000 | $10,506 |
Agents Affiliated with this Home
-
K
Seller's Agent in 2025
Kristal Rosciano
Redfin Corporation
-
Phillip Shaver

Seller's Agent in 2020
Phillip Shaver
HomeSmart
(480) 510-9628
2 in this area
272 Total Sales
-
Paige OReilly

Seller Co-Listing Agent in 2020
Paige OReilly
My Home Group
(480) 226-3828
1 in this area
52 Total Sales
-
Shari Harvey
S
Buyer's Agent in 2020
Shari Harvey
Clayton Realty
(602) 821-6669
3 in this area
8 Total Sales
-
R
Seller's Agent in 2017
Rosalie Mathis
HomeSmart Lifestyles
-
Joyce Thomas

Buyer's Agent in 2017
Joyce Thomas
eXp Realty
(937) 623-9468
1 in this area
4 Total Sales
Map
Source: Arizona Regional Multiple Listing Service (ARMLS)
MLS Number: 5609244
APN: 210-73-661
- 28273 N Silver Ln Unit 3A
- 28125 N Silver Ln
- 4360 E Sierrita Rd
- 4582 E Superior Rd
- 4340 E Silverbell Rd Unit 4
- 4223 E Silverbell Rd Unit 3A
- 4036 E Morenci Rd
- 4034 E Mine Shaft Rd
- 28549 N Dolomite Ln
- 4076 E Silverbell Rd
- 4582 E Jadeite Dr
- 4642 E Sierrita Rd
- 3970 E Pinto Valley Rd
- 4729 E Chromium Rd
- 4587 E Silverbell Rd
- 3901 E Morenci Rd
- 4750 E Chromium Rd
- 4774 E Chromium Rd
- 4801 E Living Stone Way
- 28871 N Coal Ave
