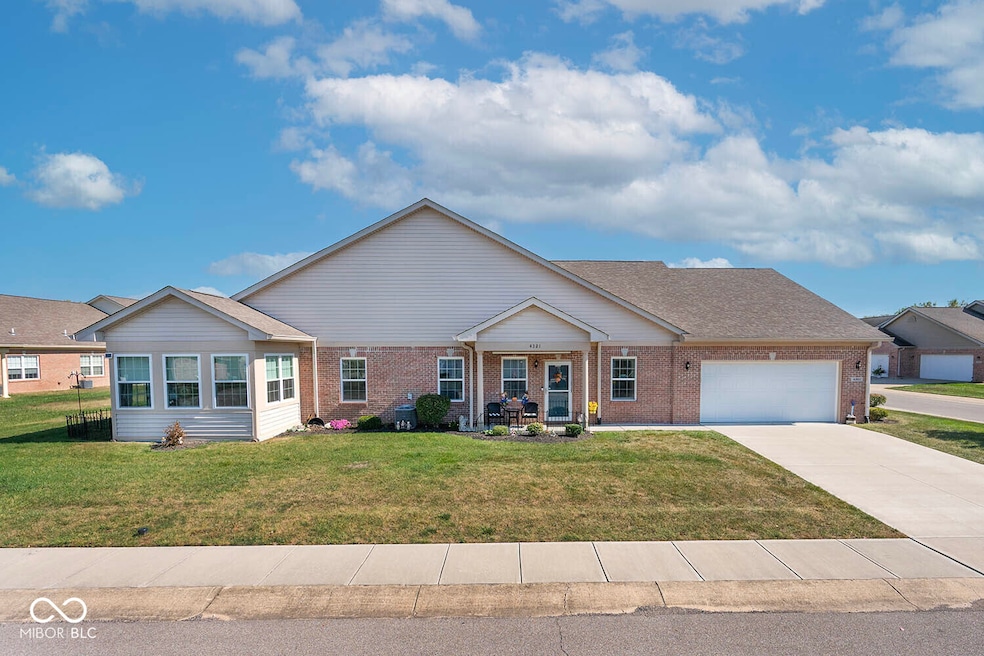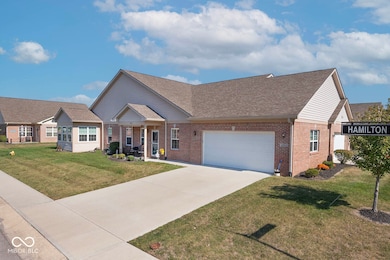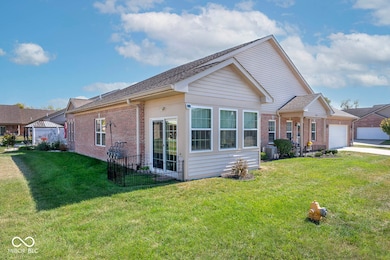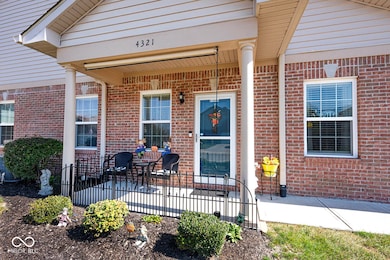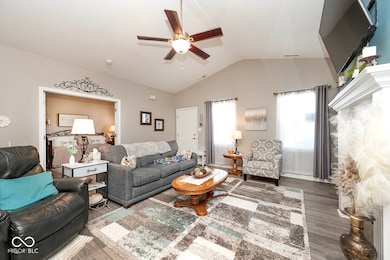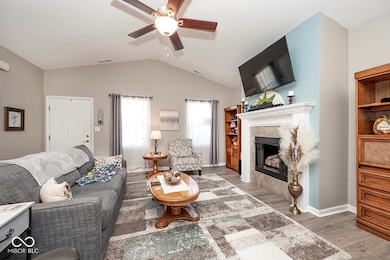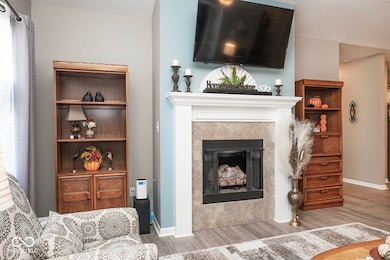4321 Hamilton Way Unit 22-A Plainfield, IN 46168
Estimated payment $2,036/month
Highlights
- Ranch Style House
- Corner Lot
- 2 Car Attached Garage
- Central Elementary School Rated A
- Community Pool
- Screened Patio
About This Home
Celebrate the Holidays in a NEW HOME! You will Fall in Love with this Meticulously Maintained 3BR, 2BA condo located in highly sought after 'Springs At Saratoga'. This inviting open concept features cathedral ceilings, a spacious family room with floor outlets for your recliners and a warm gas log fireplace for your cozy evenings! The kitchen features Granite countertops, New pendant lighting, SS Appliances and plentiful white cabinets! The 3rd bedroom offers full glass French doors and can be utilized as office space! The upgraded sunroom adjacent to the primary suite has been converted to a 3-season room with abundant windows, Ceiling Fan and a sliding glass door! 2 Bedrooms offer NEW carpet & the remainder of the home is finished with NEW Luxury Vinyl Planking! The oversized garage features pull down attic stairs leading to Floored Attic Space for all your Storage Needs! Fresh paint, a newer water softener, an End unit ALL contribute to the home's appeal! HOA provides services including SNOW REMOVAL, LAWN CARE, WATER, SEWER, TRASH, POOL, WALKING TRAILS and SO much MORE!!! Come take a look and enjoy Maintenance free living today!
Open House Schedule
-
Sunday, November 16, 20251:00 to 3:00 pm11/16/2025 1:00:00 PM +00:0011/16/2025 3:00:00 PM +00:00Beautiful Condo in the "Springs At Saratoga"! Very Low Maintenance Community"! This unit is fully updated and is less than 8 years old! 3 Bedrooms, 2 full Baths, and a newly updated 3-Season room! PLUS Floored Attic space! It is truly move in ready! Come Take a Look!!Add to Calendar
Property Details
Home Type
- Condominium
Est. Annual Taxes
- $2,164
Year Built
- Built in 2017 | Remodeled
Lot Details
- Sprinkler System
- Landscaped with Trees
HOA Fees
- $210 Monthly HOA Fees
Parking
- 2 Car Attached Garage
- Garage Door Opener
Home Design
- Ranch Style House
- Entry on the 1st floor
- Brick Exterior Construction
- Slab Foundation
Interior Spaces
- 1,783 Sq Ft Home
- Woodwork
- Paddle Fans
- Gas Log Fireplace
- Entrance Foyer
- Great Room with Fireplace
- Family or Dining Combination
- Laundry Room
Kitchen
- Breakfast Bar
- Electric Oven
- Built-In Microwave
- Dishwasher
- Disposal
Flooring
- Carpet
- Vinyl Plank
Bedrooms and Bathrooms
- 3 Bedrooms
- Walk-In Closet
- 2 Full Bathrooms
- Dual Vanity Sinks in Primary Bathroom
Home Security
Outdoor Features
- Screened Patio
Utilities
- Forced Air Heating and Cooling System
- Gas Water Heater
Listing and Financial Details
- Tax Lot 14
- Assessor Parcel Number 321033520001000012
Community Details
Overview
- Association fees include home owners, insurance, lawncare, ground maintenance, maintenance structure, maintenance, management, snow removal, sewer
- Springs At Saratoga Subdivision
- The community has rules related to covenants, conditions, and restrictions
Recreation
- Community Pool
Security
- Fire and Smoke Detector
Map
Home Values in the Area
Average Home Value in this Area
Property History
| Date | Event | Price | List to Sale | Price per Sq Ft | Prior Sale |
|---|---|---|---|---|---|
| 11/06/2025 11/06/25 | Price Changed | $312,900 | -0.9% | $175 / Sq Ft | |
| 10/14/2025 10/14/25 | For Sale | $315,900 | +37.3% | $177 / Sq Ft | |
| 05/28/2021 05/28/21 | Sold | $230,000 | 0.0% | $129 / Sq Ft | View Prior Sale |
| 05/02/2021 05/02/21 | Pending | -- | -- | -- | |
| 04/30/2021 04/30/21 | For Sale | $229,900 | +21.1% | $129 / Sq Ft | |
| 05/17/2018 05/17/18 | Sold | $189,900 | 0.0% | $107 / Sq Ft | View Prior Sale |
| 04/04/2018 04/04/18 | Pending | -- | -- | -- | |
| 03/30/2018 03/30/18 | Price Changed | $189,900 | +5.6% | $107 / Sq Ft | |
| 03/14/2018 03/14/18 | For Sale | $179,900 | 0.0% | $101 / Sq Ft | |
| 03/07/2018 03/07/18 | Pending | -- | -- | -- | |
| 02/27/2018 02/27/18 | Price Changed | $179,900 | -5.3% | $101 / Sq Ft | |
| 02/12/2018 02/12/18 | Price Changed | $189,900 | -1.6% | $107 / Sq Ft | |
| 02/06/2018 02/06/18 | Price Changed | $193,000 | 0.0% | $108 / Sq Ft | |
| 02/06/2018 02/06/18 | For Sale | $193,000 | +12.5% | $108 / Sq Ft | |
| 12/11/2017 12/11/17 | Pending | -- | -- | -- | |
| 09/05/2017 09/05/17 | For Sale | $171,500 | -- | $96 / Sq Ft |
Source: MIBOR Broker Listing Cooperative®
MLS Number: 22067787
- 4311 Washington Blvd
- 4285 Washington Blvd
- 4252 Washington Blvd
- 4261 Washington Blvd
- 4227 Washington Blvd
- 5398 Marigold Dr
- 5374 John Quincy Adams Ct
- 4160 Lotus St
- 4145 Lotus St
- 4695 Ventura Blvd
- 4088 Del Mar Ln
- 4081 Lotus St
- 5328 E Us Highway 40
- 4774 Marshall Dr
- 5716 Kensington Blvd
- 4805 Ventura Blvd
- 5108 Silverbell Dr
- 5110 Lilium Dr
- 5883 Farwell Ave
- Foxhall Plan at Saratoga Village - Frontload
- 4200 Stillwater Dr
- 4081 Lotus St
- 5985 Rancho Dr
- 4613 Clifton Ct
- 4518 Connaught W Dr
- 4509 Connaught E Dr
- 4450 Connaught West Dr
- 5980 Redcliff Ln S
- 5969 Claymont Blvd
- 4452 Redcliff Ln N
- 5973 Redcliff North Ln
- 5982 Redcliff Ln N
- 3639 Homestead Cir E
- 4879 Larkspur Dr
- 5077 Gunston Ln
- 234 E Main St
- 420 S East St
- 6580 Dunsdin Dr
- 6602 Largo Ln
- 250 N East St
