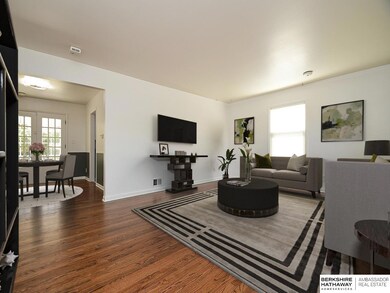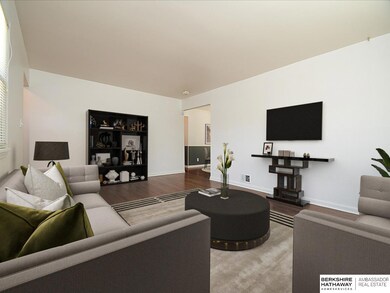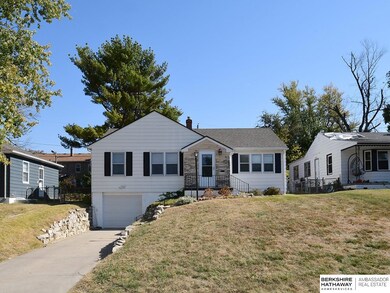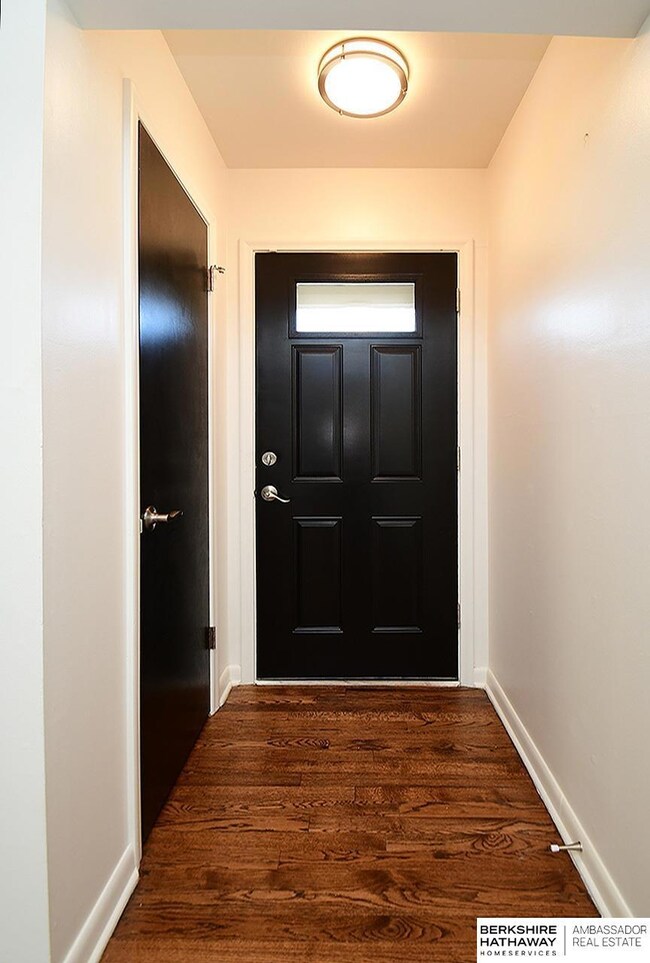
4321 N 54th St Omaha, NE 68104
North Omaha NeighborhoodHighlights
- Wooded Lot
- Wood Flooring
- No HOA
- Raised Ranch Architecture
- Main Floor Bedroom
- Covered patio or porch
About This Home
As of April 2025Our Search is Over!! This sensational ranch home has painstakingly been remodeled, re-designed and restored to its original beauty plus adding all the latest modern amenities. Step into warm & elegant wooden floors thruout the main level including the popular luxury vinyl plank tile, and the smell of brand spankin' new carpeting. The Bright & Cheery kitchen offers an all new appliance package including cooktop range, SS refrigerator, & matching dishwasher. The oversized dining room offers elegant wood floor and 15 light French double doors, which allows you to step right out & enjoy your morning coffee on the neat covered patio and private fenced back yard. Totally remodeled bathroom offers the mix of retro styling with new fixtures and hard surface walls plus a bonus added brand new JUST installed Lower Level bath! Brand new roof, fall of 2024 and offering brand new windows inserts, PLUS a New Electrical panel as well and boasting a Lenox HVAC System! It's ALL Done!!
Last Agent to Sell the Property
BHHS Ambassador Real Estate License #850412 Listed on: 01/17/2025

Home Details
Home Type
- Single Family
Est. Annual Taxes
- $2,300
Year Built
- Built in 1954
Lot Details
- 6,325 Sq Ft Lot
- Lot Dimensions are 55 x 115
- Property is Fully Fenced
- Chain Link Fence
- Wooded Lot
Parking
- 1 Car Attached Garage
- Tandem Garage
- Garage Door Opener
Home Design
- Raised Ranch Architecture
- Traditional Architecture
- Brick Exterior Construction
- Block Foundation
- Composition Roof
- Steel Siding
Interior Spaces
- Basement with some natural light
Kitchen
- Oven or Range
- Microwave
- Dishwasher
- Disposal
Flooring
- Wood
- Carpet
- Concrete
- Luxury Vinyl Plank Tile
- Luxury Vinyl Tile
Bedrooms and Bathrooms
- 3 Bedrooms
- Main Floor Bedroom
Outdoor Features
- Covered patio or porch
Schools
- Fontenelle Elementary School
- Monroe Middle School
- Benson High School
Utilities
- Forced Air Heating and Cooling System
- Heating System Uses Gas
- Phone Available
Community Details
- No Home Owners Association
- Dillons Benson Subdivision
Listing and Financial Details
- Assessor Parcel Number 0929830000
Ownership History
Purchase Details
Home Financials for this Owner
Home Financials are based on the most recent Mortgage that was taken out on this home.Purchase Details
Similar Homes in Omaha, NE
Home Values in the Area
Average Home Value in this Area
Purchase History
| Date | Type | Sale Price | Title Company |
|---|---|---|---|
| Deed | $180,000 | Ambassador Title | |
| Interfamily Deed Transfer | -- | -- |
Mortgage History
| Date | Status | Loan Amount | Loan Type |
|---|---|---|---|
| Open | $223,378 | FHA | |
| Closed | $11,375 | New Conventional | |
| Previous Owner | $120,000 | Credit Line Revolving | |
| Previous Owner | $0 | Unknown |
Property History
| Date | Event | Price | Change | Sq Ft Price |
|---|---|---|---|---|
| 04/11/2025 04/11/25 | Sold | $227,500 | 0.0% | $147 / Sq Ft |
| 03/06/2025 03/06/25 | Pending | -- | -- | -- |
| 03/04/2025 03/04/25 | Price Changed | $227,500 | -0.2% | $147 / Sq Ft |
| 02/14/2025 02/14/25 | Price Changed | $228,000 | -0.8% | $148 / Sq Ft |
| 01/17/2025 01/17/25 | For Sale | $229,900 | +27.7% | $149 / Sq Ft |
| 08/16/2024 08/16/24 | Sold | $180,000 | -2.7% | $165 / Sq Ft |
| 07/17/2024 07/17/24 | Pending | -- | -- | -- |
| 05/22/2024 05/22/24 | For Sale | $185,000 | -- | $169 / Sq Ft |
Tax History Compared to Growth
Tax History
| Year | Tax Paid | Tax Assessment Tax Assessment Total Assessment is a certain percentage of the fair market value that is determined by local assessors to be the total taxable value of land and additions on the property. | Land | Improvement |
|---|---|---|---|---|
| 2023 | $3,000 | $142,200 | $19,900 | $122,300 |
| 2022 | $2,504 | $117,300 | $19,900 | $97,400 |
| 2021 | $2,483 | $117,300 | $19,900 | $97,400 |
| 2020 | $2,117 | $98,900 | $19,900 | $79,000 |
| 2019 | $1,965 | $91,500 | $8,900 | $82,600 |
| 2018 | $1,757 | $81,700 | $8,900 | $72,800 |
| 2017 | $1,452 | $67,200 | $6,400 | $60,800 |
| 2016 | $1,442 | $67,200 | $6,400 | $60,800 |
| 2015 | $1,423 | $67,200 | $6,400 | $60,800 |
| 2014 | $1,423 | $67,200 | $6,400 | $60,800 |
Agents Affiliated with this Home
-
Don Lind
D
Seller's Agent in 2025
Don Lind
BHHS Ambassador Real Estate
(402) 660-5463
7 in this area
70 Total Sales
-
Andrea Gevelinger

Buyer's Agent in 2025
Andrea Gevelinger
Nebraska Realty
(608) 692-5007
1 in this area
16 Total Sales
-
Kelly Buscher

Seller's Agent in 2024
Kelly Buscher
NP Dodge Real Estate Sales, Inc.
(402) 201-5962
1 in this area
75 Total Sales
Map
Source: Great Plains Regional MLS
MLS Number: 22501804
APN: 2983-0000-09
- 4406 N 52nd St
- 5218 Boyd St
- 5223 Boyd St
- 4206 N 52nd St
- 4202 N 52nd St
- 4110 N 54th St
- 5209 Northwest Dr
- 4128 N 55th Ave
- 3948 N 54th St
- 3925 N 55th St
- 3902 N 52nd St
- 3828 N 52nd St
- 3818 N 53rd St
- 3752 N 54th St
- 4928 N 52nd St
- 3812 N 52nd St
- 3723 N 54th St
- 5034 Spaulding St
- 3709 N 55th St
- 4431 N 60th Ave






