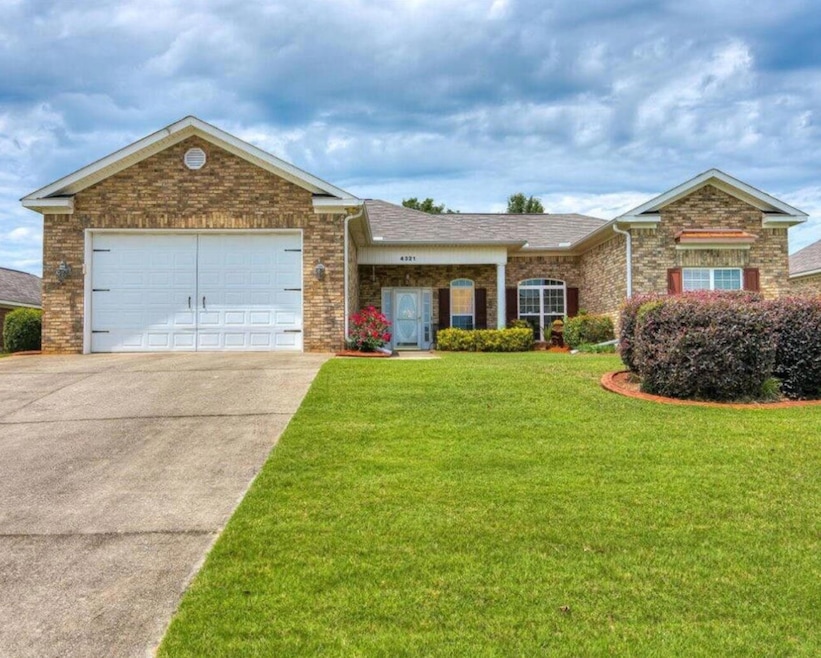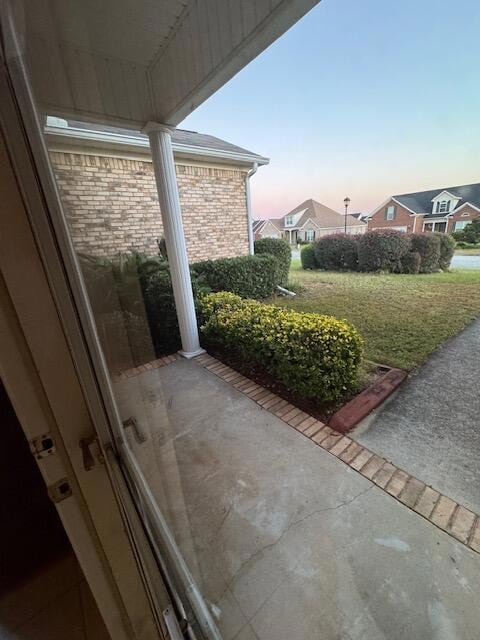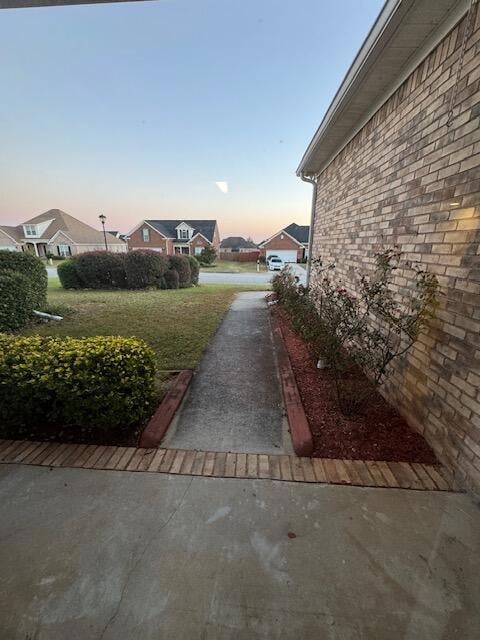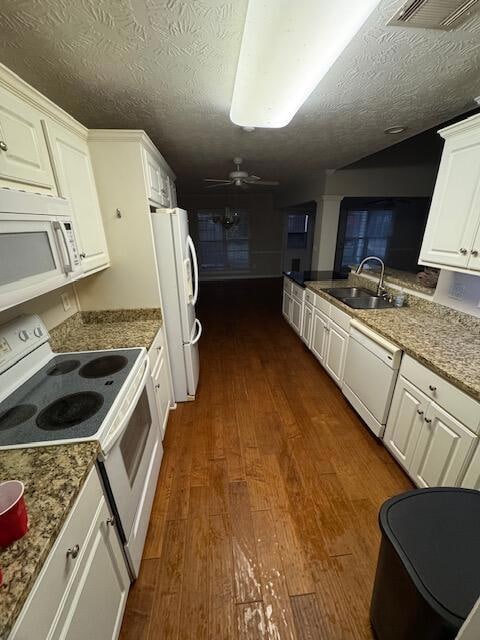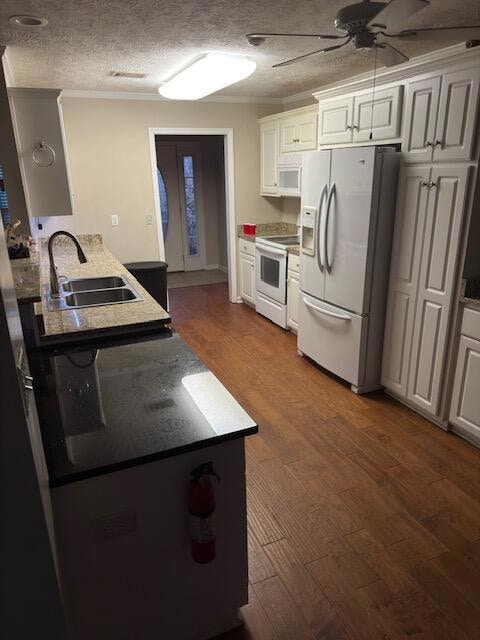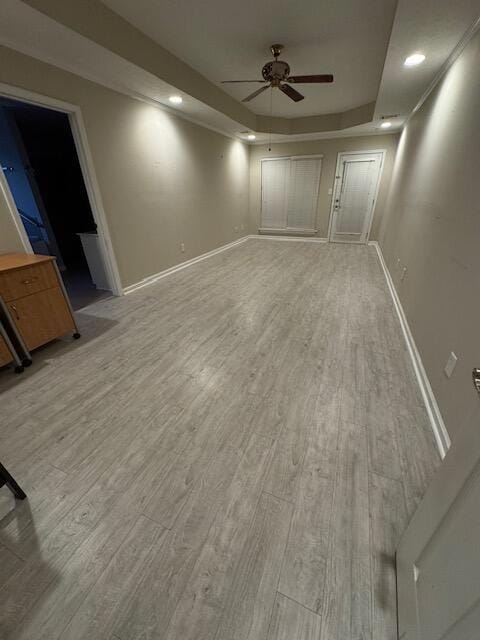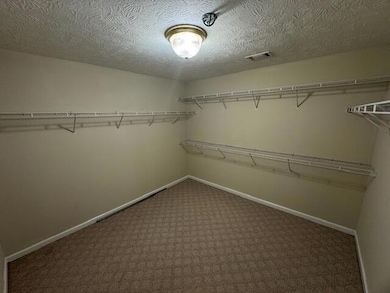4321 Regans Ln Augusta, GA 30909
Belair NeighborhoodEstimated payment $1,790/month
Highlights
- Ranch Style House
- Wood Flooring
- Breakfast Room
- R.B. Hunt Elementary School Rated A
- Covered Patio or Porch
- Eat-In Kitchen
About This Home
Welcome to this spacious split bedroom brick ranch, offering the perfect blend of comfort, style, and convenience. As you step inside, you'll be greeted by the beautiful hardwood floors that flow throughout the main living areas. The spacious kitchen features sleek granite countertops, a breakfast bar, and a bright breakfast room--ideal for morning coffee or casual meals. Custom roll-out drawers in the cabinetry, a smooth-top range, and a pantry provide both functionality and storage, making meal prep a breeze.The large great room is a standout with its soaring 16-foot ceilings, creating a grand, open feel that's perfect for entertaining or relaxing with family. The oversized private owner's suite is a serene retreat, featuring a luxurious jetted tub, double vanities, and an expansive walk-in closet.
Home Details
Home Type
- Single Family
Est. Annual Taxes
- $3,609
Year Built
- Built in 2005
Lot Details
- 1,568 Sq Ft Lot
- Lot Dimensions are 140 x 80
- Privacy Fence
- Fenced
- Landscaped
- Front Yard Sprinklers
HOA Fees
- $10 Monthly HOA Fees
Parking
- 2 Car Garage
- Workshop in Garage
- Garage Door Opener
Home Design
- Ranch Style House
- Brick Exterior Construction
- Slab Foundation
- Composition Roof
- Vinyl Siding
Interior Spaces
- 2,214 Sq Ft Home
- Ceiling Fan
- Blinds
- Entrance Foyer
- Family Room
- Living Room
- Breakfast Room
- Scuttle Attic Hole
Kitchen
- Eat-In Kitchen
- Electric Range
- Built-In Microwave
- Dishwasher
Flooring
- Wood
- Carpet
- Laminate
- Ceramic Tile
- Vinyl
Bedrooms and Bathrooms
- 3 Bedrooms
- Split Bedroom Floorplan
- Cedar Closet
- Walk-In Closet
- 2 Full Bathrooms
- Garden Bath
Laundry
- Laundry Room
- Washer and Electric Dryer Hookup
Home Security
- Storm Doors
- Fire and Smoke Detector
Outdoor Features
- Covered Patio or Porch
- Outbuilding
Schools
- Belair K8 Elementary And Middle School
- Westside Comp. High School
Utilities
- Forced Air Heating and Cooling System
- Heating System Uses Natural Gas
- Cable TV Available
Community Details
- Elderberry Subdivision
Listing and Financial Details
- Assessor Parcel Number 0662225000
Map
Home Values in the Area
Average Home Value in this Area
Tax History
| Year | Tax Paid | Tax Assessment Tax Assessment Total Assessment is a certain percentage of the fair market value that is determined by local assessors to be the total taxable value of land and additions on the property. | Land | Improvement |
|---|---|---|---|---|
| 2025 | $3,609 | $121,804 | $15,800 | $106,004 |
| 2024 | $3,609 | $107,160 | $15,560 | $91,600 |
| 2023 | $1,122 | $105,988 | $15,800 | $90,188 |
| 2022 | $1,343 | $96,449 | $15,800 | $80,649 |
| 2021 | $1,282 | $81,320 | $15,800 | $65,520 |
| 2020 | $1,291 | $81,320 | $15,800 | $65,520 |
| 2019 | $1,275 | $74,985 | $15,800 | $59,185 |
| 2018 | $2,848 | $75,155 | $15,800 | $59,355 |
| 2017 | $2,653 | $75,155 | $15,800 | $59,355 |
| 2016 | $363 | $75,155 | $15,800 | $59,355 |
| 2015 | $366 | $75,155 | $15,800 | $59,355 |
| 2014 | $370 | $75,155 | $15,800 | $59,355 |
Property History
| Date | Event | Price | List to Sale | Price per Sq Ft | Prior Sale |
|---|---|---|---|---|---|
| 11/11/2025 11/11/25 | Price Changed | $280,000 | -1.8% | $126 / Sq Ft | |
| 10/29/2025 10/29/25 | Price Changed | $285,000 | -1.7% | $129 / Sq Ft | |
| 10/02/2025 10/02/25 | Price Changed | $290,000 | -7.3% | $131 / Sq Ft | |
| 09/19/2025 09/19/25 | For Sale | $313,000 | +16.8% | $141 / Sq Ft | |
| 07/18/2023 07/18/23 | Sold | $267,900 | +1.1% | $121 / Sq Ft | View Prior Sale |
| 06/17/2023 06/17/23 | Pending | -- | -- | -- | |
| 06/16/2023 06/16/23 | For Sale | $264,900 | +50.1% | $120 / Sq Ft | |
| 04/24/2016 04/24/16 | Sold | $176,500 | -1.9% | $80 / Sq Ft | View Prior Sale |
| 02/29/2016 02/29/16 | Pending | -- | -- | -- | |
| 02/04/2016 02/04/16 | For Sale | $179,900 | -- | $81 / Sq Ft |
Purchase History
| Date | Type | Sale Price | Title Company |
|---|---|---|---|
| Warranty Deed | $267,900 | -- | |
| Warranty Deed | $176,500 | -- | |
| Warranty Deed | $162,000 | None Available |
Mortgage History
| Date | Status | Loan Amount | Loan Type |
|---|---|---|---|
| Open | $273,659 | New Conventional | |
| Previous Owner | $182,324 | VA | |
| Previous Owner | $102,000 | Fannie Mae Freddie Mac |
Source: REALTORS® of Greater Augusta
MLS Number: 547278
APN: 0662225000
- 4308 Regans Ln
- 4543 Logans Way
- 4002 Cottingham Way
- 5005 Charlie Dr
- 3416 Covington Ct
- 3422 Covington Ct
- 4086 Harper Franklin Ave
- 4829 Apple Ct
- 4042 Cottingham Way
- 5316 Bull St
- 729 Holderness Ct
- 5309 Bull St
- 1056 Burlington Dr
- 4061 Cottingham Way
- 1038 Burlington Dr
- 2305 Belair Spring Rd
- 3312 Camak Dr
- 2362 Belair Spring Rd
- 2344 Belair Spring Rd
- 3985 Belair Rd
- 2000 Mchenry Square
- 4018 Cottingham Way
- 5307 Bull St
- 1400 Pointe Grand Dr
- 3025 Mabus Dr
- 2356 Helsinki Dr
- 1923 Barton Chapel Rd
- 101 Little Rock Dr
- 3647 Wrightsboro Rd
- 2466 Madrid Dr S
- 2017 Willhaven Dr
- 210 Reservation Way
- 6053 Sanibel Dr
- 2793 Huntcliffe Dr
- 380 Stablebridge Dr
- 255 Reservation Way
- 6015 Sanibel Dr
- 7306 Dorado Dr
- 1020 Amli Way
- 7313 Dorado Dr
