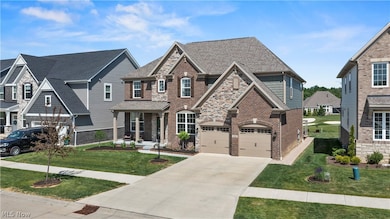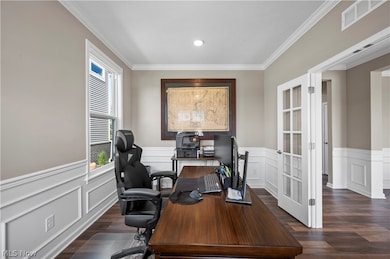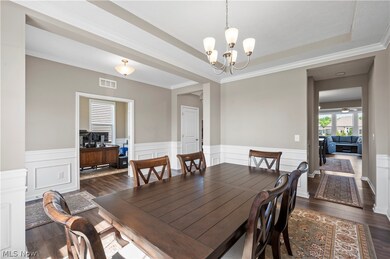
Highlights
- Golf Course Community
- Fitness Center
- Colonial Architecture
- Avon East Elementary School Rated A-
- Golf Course View
- Clubhouse
About This Home
As of July 2024Welcome to 4321 St. Raymond Way, nestled in Avon's premier golf community, Red Tail! This exceptional 5-bedroom, 4.5 bath home boasts quality brick and stone exterior. Situated on Hole #8, offers picture-perfect fairway and green views that will captivate you! As you enter this gracious family home, you'll notice the spacious dining room to your right and an office with French doors for privacy to your left. Straight ahead, the grand two-story Great Room welcomes you, with stairs leading to the second floor. Take note of the second story windows, thoughtfully added to bring in extra light! They include electric shades as well! The open and bright custom kitchen and sunroom seamlessly connect to the Great Room. This kitchen is a chef's delight, featuring built-in double ovens that can be operated from your phone for those busy days! A large island with quartz countertops, ample cupboard space, and a bar/Butler's pantry between the kitchen & dining room showcase the thoughtful design of space. A mudroom and half bath complete the 1st Floor! Upstairs you'll find a massive owner's suite spacious enough to accommodate your favorite gym equipment! The serene ensuite owner's bath features a quartz double sink vanity and custom tile shower. One bedroom is it's own suite, perfect for your teenagers! Additionally there are two more generously sized bedrooms that share another full bath. A convenient second-floor laundry room helps keep household tasks at a minimum! The finished basement includes a fifth bedroom and a full bath, along with ample storage areas. The basement is also plumbed for a wet bar. The beautifully landscaped property features a gorgeous Trex deck and a stunning paver patio with a built-in fire pit, perfect for family gatherings and watching golf! Both were installed in June 2023. Mandatory Red Tail social fee is $195/mo. with a $100/mo. food minimum obligation. This club also offers tennis, swimming, fitness & dining! Call today for a private tour!
Last Agent to Sell the Property
RE/MAX Crossroads Properties Brokerage Email: traceyjagielski@gmail.com 440-213-1740 License #2013001427 Listed on: 05/28/2024

Co-Listed By
RE/MAX Crossroads Properties Brokerage Email: traceyjagielski@gmail.com 440-213-1740 License #231717
Last Buyer's Agent
Berkshire Hathaway HomeServices Professional Realty License #2018000360

Home Details
Home Type
- Single Family
Est. Annual Taxes
- $14,262
Year Built
- Built in 2022
Lot Details
- 7,980 Sq Ft Lot
HOA Fees
- $40 Monthly HOA Fees
Parking
- 2 Car Attached Garage
Home Design
- Colonial Architecture
- Brick Exterior Construction
- Fiberglass Roof
- Asphalt Roof
- Stone Siding
- Vinyl Siding
Interior Spaces
- 2-Story Property
- Ceiling Fan
- Golf Course Views
Kitchen
- Cooktop
- Microwave
- Dishwasher
- Disposal
Bedrooms and Bathrooms
- 5 Bedrooms
Laundry
- Dryer
- Washer
Finished Basement
- Basement Fills Entire Space Under The House
- Sump Pump
Outdoor Features
- Deck
- Patio
- Front Porch
Utilities
- Forced Air Heating and Cooling System
- Heating System Uses Gas
Listing and Financial Details
- Assessor Parcel Number 04-00-025-000-617
Community Details
Overview
- Red Tail Master Assoc. Association
- Built by Drees
- Red Tail Subdivision
Amenities
- Clubhouse
Recreation
- Golf Course Community
- Tennis Courts
- Community Playground
- Fitness Center
- Community Pool
Ownership History
Purchase Details
Home Financials for this Owner
Home Financials are based on the most recent Mortgage that was taken out on this home.Purchase Details
Similar Homes in Avon, OH
Home Values in the Area
Average Home Value in this Area
Purchase History
| Date | Type | Sale Price | Title Company |
|---|---|---|---|
| Warranty Deed | $869,900 | None Listed On Document | |
| Warranty Deed | $748,200 | First American Title |
Mortgage History
| Date | Status | Loan Amount | Loan Type |
|---|---|---|---|
| Open | $390,000 | New Conventional | |
| Previous Owner | $58,100 | New Conventional |
Property History
| Date | Event | Price | Change | Sq Ft Price |
|---|---|---|---|---|
| 07/11/2024 07/11/24 | Sold | $869,900 | 0.0% | $205 / Sq Ft |
| 06/01/2024 06/01/24 | Pending | -- | -- | -- |
| 05/28/2024 05/28/24 | For Sale | $869,900 | -- | $205 / Sq Ft |
Tax History Compared to Growth
Tax History
| Year | Tax Paid | Tax Assessment Tax Assessment Total Assessment is a certain percentage of the fair market value that is determined by local assessors to be the total taxable value of land and additions on the property. | Land | Improvement |
|---|---|---|---|---|
| 2024 | $12,441 | $252,998 | $63,000 | $189,998 |
| 2023 | $14,262 | $257,814 | $56,795 | $201,019 |
| 2022 | $8,601 | $257,814 | $56,795 | $201,019 |
| 2021 | $2,553 | $45,434 | $45,434 | $0 |
| 2020 | $0 | $43,730 | $43,730 | $0 |
Agents Affiliated with this Home
-
Tracey Jagielski

Seller's Agent in 2024
Tracey Jagielski
RE/MAX
(440) 213-1740
2 in this area
40 Total Sales
-
Linda Ware Smith

Seller Co-Listing Agent in 2024
Linda Ware Smith
RE/MAX
(216) 832-4918
2 in this area
50 Total Sales
-
Maxwell Rady

Buyer's Agent in 2024
Maxwell Rady
Berkshire Hathaway HomeServices Professional Realty
(440) 781-3413
3 in this area
106 Total Sales
Map
Source: MLS Now
MLS Number: 5041534
APN: 04-00-025-000-617
- 33520 Samuel James Ln
- 33521 Samuel James Ln
- 33497 Lyons Gate Run
- 33505 Lyons Gate Run
- 4264 Saint Francis Ct
- 4166 St Gregory Way
- 33601 Saint Francis Dr
- S/L 637 St Gregory Way
- 4601 Saint Joseph Way
- 4124 St Gregory Way
- 4128 Saint Theresa Blvd
- 33616 Saint Francis Dr
- 32879 Heartwood Ave
- 4118 St Gregory Way
- 4310 Royal st George Dr
- 32981 Mills Rd Unit G5
- 33423 Augusta Way
- 33810 Crown Colony Dr
- 33793 Crown Colony Dr
- 4454 Silver Oak Dr






