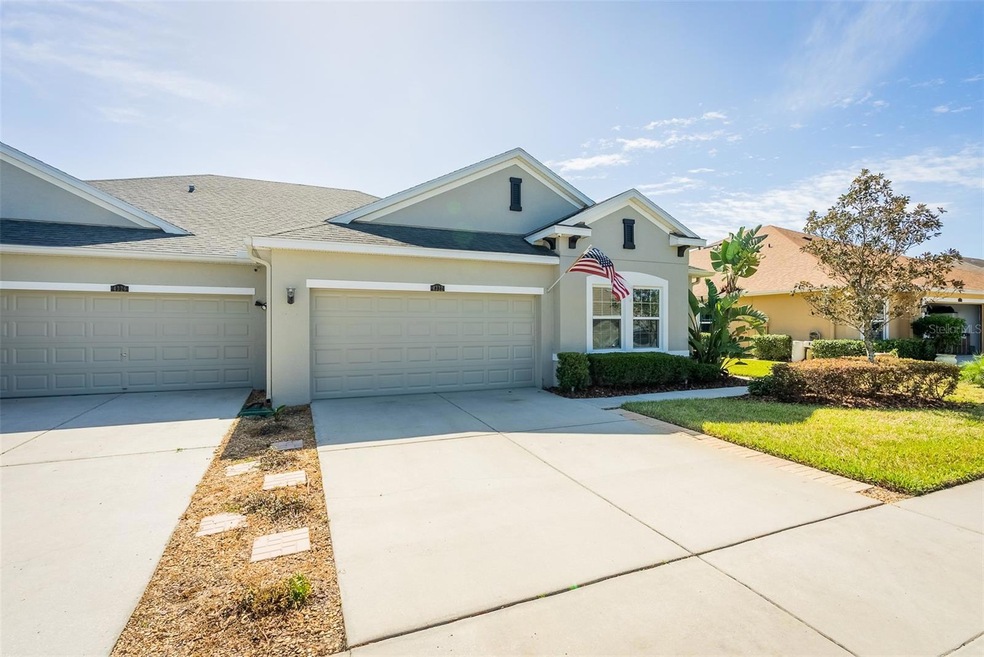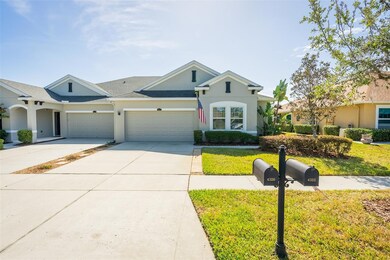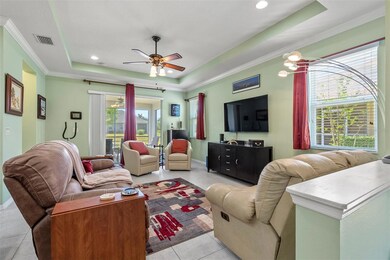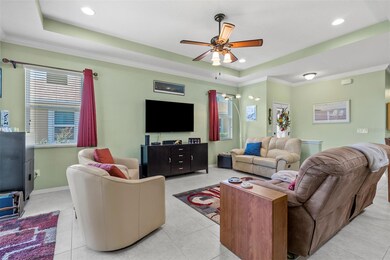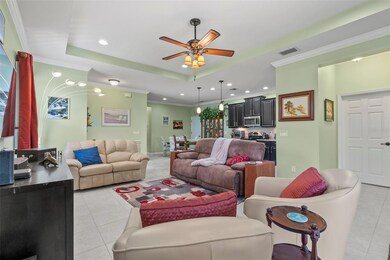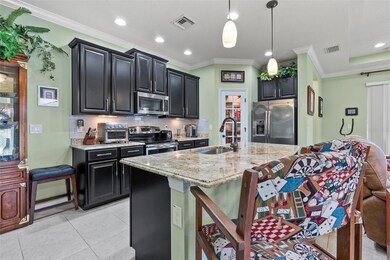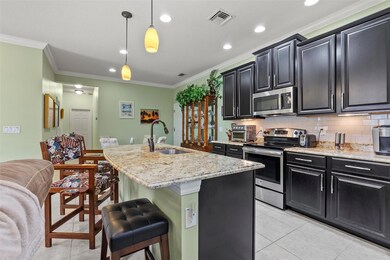
4322 Ashton Meadows Way Wesley Chapel, FL 33543
Estimated Value: $294,000 - $324,000
Highlights
- Lake View
- Traditional Architecture
- End Unit
- Open Floorplan
- Bamboo Flooring
- High Ceiling
About This Home
As of October 2023Seller's are motivated. Seller is offering $5,000 to buyer at closing to buy down interest rate points.
This large 3/2 villa is both beautiful inside and out and offers worry-free living with all the amenities you need. The highest quality chef's kitchen features granite counters, cherry cabinets, stainless appliances, and luxurious touches like undercounter lighting, a walk-in pantry, and a convenient center island. The open floor plan, with a large family room opening onto the screened-in patio, is perfect for entertaining guests. The spacious master suite includes walk-in closet storage and a stunning master bath with solid surface counters and two undermount sinks. You'll feel right at home in the active Ashton Oaks community with a sparkling pool and plenty of nearby shopping, schools, and restaurants. Additionally, the 2-car garage offers extra storage space.
Last Agent to Sell the Property
CENTURY 21 LIST WITH BEGGINS Brokerage Phone: 813-658-2121 License #3516471 Listed on: 04/12/2023

Last Buyer's Agent
BETTER HOMES AND GARDENS REAL ESTATE ATCHLEY PROPE License #3316329

Property Details
Home Type
- Multi-Family
Est. Annual Taxes
- $2,655
Year Built
- Built in 2014
Lot Details
- 3,600 Sq Ft Lot
- End Unit
- Northwest Facing Home
HOA Fees
- $285 Monthly HOA Fees
Parking
- 2 Car Attached Garage
- Garage Door Opener
Home Design
- Traditional Architecture
- Villa
- Property Attached
- Slab Foundation
- Shingle Roof
- Concrete Siding
- Block Exterior
- Stucco
Interior Spaces
- 1,592 Sq Ft Home
- Open Floorplan
- Crown Molding
- Tray Ceiling
- High Ceiling
- Ceiling Fan
- Double Pane Windows
- Blinds
- Sliding Doors
- Great Room
- Family Room Off Kitchen
- Combination Dining and Living Room
- Lake Views
Kitchen
- Eat-In Kitchen
- Range with Range Hood
- Microwave
- Dishwasher
- Granite Countertops
- Disposal
Flooring
- Bamboo
- Carpet
- Tile
Bedrooms and Bathrooms
- 3 Bedrooms
- Split Bedroom Floorplan
- Walk-In Closet
- 2 Full Bathrooms
- Dual Sinks
- Private Water Closet
- Shower Only
- Linen Closet In Bathroom
Laundry
- Laundry Room
- Dryer
Home Security
- Closed Circuit Camera
- Fire and Smoke Detector
- In Wall Pest System
Utilities
- Central Heating and Cooling System
- Water Filtration System
- Electric Water Heater
- High Speed Internet
- Cable TV Available
Additional Features
- Accessibility Features
- Covered patio or porch
Listing and Financial Details
- Visit Down Payment Resource Website
- Tax Lot 21
- Assessor Parcel Number 20-26-14-006.0-000.00-021.0
Community Details
Overview
- Association fees include pool, maintenance structure, ground maintenance
- Ashton Oaks Association
- Ashton Oaks Sub Subdivision
Recreation
- Community Pool
Pet Policy
- Pets Allowed
Ownership History
Purchase Details
Home Financials for this Owner
Home Financials are based on the most recent Mortgage that was taken out on this home.Purchase Details
Home Financials for this Owner
Home Financials are based on the most recent Mortgage that was taken out on this home.Purchase Details
Home Financials for this Owner
Home Financials are based on the most recent Mortgage that was taken out on this home.Purchase Details
Purchase Details
Similar Homes in Wesley Chapel, FL
Home Values in the Area
Average Home Value in this Area
Purchase History
| Date | Buyer | Sale Price | Title Company |
|---|---|---|---|
| Kolluru Venkata Lakshman | $310,000 | Milestone Title Services | |
| Osborne Charles F | $210,000 | Meridian Title Co Inc | |
| Rodenbaugh Lisa M | $202,316 | Ryland Title | |
| The Ryland Group Inc | $56,742 | Attorney | |
| Sunfield Homes Inc | -- | Attorney | |
| Khi Post Consummation Trust | -- | Attorney |
Mortgage History
| Date | Status | Borrower | Loan Amount |
|---|---|---|---|
| Open | Kolluru Venkata Lakshman | $277,450 | |
| Previous Owner | Osborne Charles F | $148,550 | |
| Previous Owner | Osborne Charles F | $154,912 | |
| Previous Owner | Rodenbaugh Lisa M | $152,316 |
Property History
| Date | Event | Price | Change | Sq Ft Price |
|---|---|---|---|---|
| 10/12/2023 10/12/23 | Sold | $310,000 | -6.1% | $195 / Sq Ft |
| 09/25/2023 09/25/23 | Pending | -- | -- | -- |
| 09/13/2023 09/13/23 | Price Changed | $330,000 | -4.3% | $207 / Sq Ft |
| 07/19/2023 07/19/23 | Price Changed | $345,000 | -10.2% | $217 / Sq Ft |
| 06/27/2023 06/27/23 | Price Changed | $384,250 | -1.2% | $241 / Sq Ft |
| 06/06/2023 06/06/23 | Price Changed | $389,000 | -0.3% | $244 / Sq Ft |
| 05/22/2023 05/22/23 | Price Changed | $390,000 | -2.5% | $245 / Sq Ft |
| 05/05/2023 05/05/23 | Price Changed | $399,900 | -2.5% | $251 / Sq Ft |
| 04/12/2023 04/12/23 | For Sale | $410,000 | +95.2% | $258 / Sq Ft |
| 08/17/2018 08/17/18 | Off Market | $210,000 | -- | -- |
| 09/01/2017 09/01/17 | Sold | $210,000 | -2.3% | $131 / Sq Ft |
| 06/14/2017 06/14/17 | Pending | -- | -- | -- |
| 06/07/2017 06/07/17 | For Sale | $215,000 | -- | $134 / Sq Ft |
Tax History Compared to Growth
Tax History
| Year | Tax Paid | Tax Assessment Tax Assessment Total Assessment is a certain percentage of the fair market value that is determined by local assessors to be the total taxable value of land and additions on the property. | Land | Improvement |
|---|---|---|---|---|
| 2024 | $4,901 | $270,262 | $53,903 | $216,359 |
| 2023 | $3,071 | $203,830 | $0 | $0 |
| 2022 | $2,766 | $197,900 | $0 | $0 |
| 2021 | $2,711 | $192,140 | $28,518 | $163,622 |
| 2020 | $2,667 | $189,493 | $22,440 | $167,053 |
| 2019 | $3,235 | $182,832 | $22,440 | $160,392 |
| 2018 | $3,123 | $175,623 | $22,440 | $153,183 |
| 2017 | $3,062 | $168,578 | $22,440 | $146,138 |
| 2016 | $2,945 | $161,640 | $22,440 | $139,200 |
| 2015 | $1,862 | $134,521 | $0 | $0 |
| 2014 | $497 | $22,440 | $22,440 | $0 |
Agents Affiliated with this Home
-
Nicholas Strippoli

Seller's Agent in 2023
Nicholas Strippoli
CENTURY 21 LIST WITH BEGGINS
(813) 506-1844
1 in this area
13 Total Sales
-
Laurie Frederick

Buyer's Agent in 2023
Laurie Frederick
BETTER HOMES AND GARDENS REAL ESTATE ATCHLEY PROPE
(813) 294-0444
1 in this area
19 Total Sales
-
Joseph Kipping

Seller's Agent in 2017
Joseph Kipping
KELLER WILLIAMS TAMPA PROP.
(813) 784-0141
20 in this area
439 Total Sales
-
Doreen Gonzales, PA
D
Buyer's Agent in 2017
Doreen Gonzales, PA
FUTURE HOME REALTY INC
(813) 833-7817
7 Total Sales
Map
Source: Stellar MLS
MLS Number: T3439661
APN: 14-26-20-0060-00000-0210
- 4235 Angelica Loop
- 32608 Neroli St
- 32523 Neroli St
- 4633 White Bay Cir
- 3923 Corsica Place
- 3915 Corsica Place
- 4102 Fox Ridge Blvd
- 32618 Rapids Loop
- 32249 Tribeca Ave
- 4210 Pacente Loop
- 4240 Loury Dr
- 4000 Fox Ridge Blvd
- 0 Fox Ridge Blvd
- 3546 Malta Ave
- 32527 Harmony Oaks Dr
- 5027 Autumn Ridge Dr
- 32201 Brookstone Dr
- 32648 Coldwater Creek Loop
- 3511 Malta Ave
- 3198 Malta Ave
- 4322 Ashton Meadows Way
- 4329 Ashton Meadows Way
- 4330 Ashton Meadows Way
- 4326 Ashton Meadows Way
- 4325 Ashton Meadows Way
- 4336 Ashton Meadows Way
- 4335 Ashton Meadows Way
- 4339 Ashton Meadows Way
- 4321 Ashton Meadows Way
- 4340 Ashton Meadows Way
- 4318 Ashton Meadows Way
- 4343 Ashton Meadows Way
- 4317 Ashton Meadows Way
- 4314 Ashton Meadows Way
- 4313 Ashton Meadows Way
- 4351 Ashton Meadows Way
- 4344 Ashton Meadows Way
- 4310 Ashton Meadows Way
- 4309 Ashton Meadows Way
- 4306 Ashton Meadows Way
