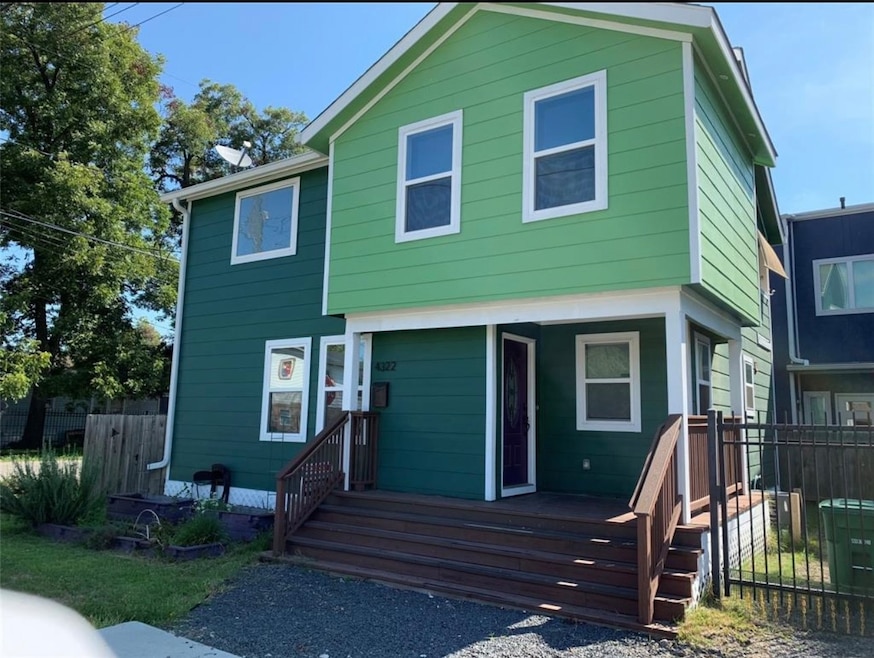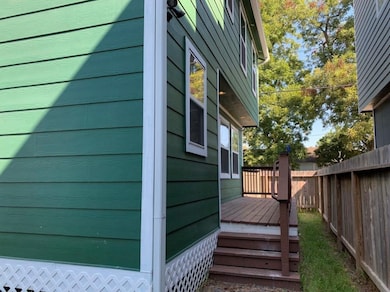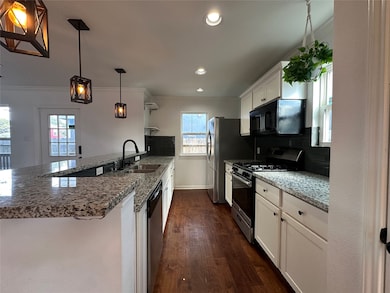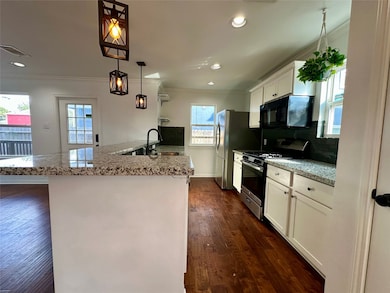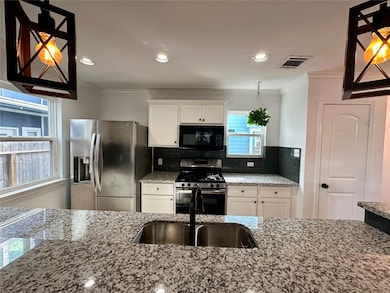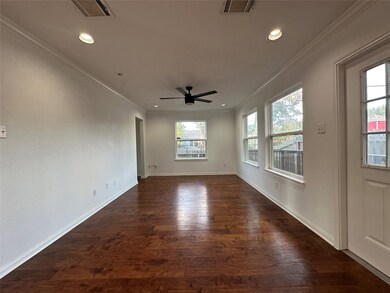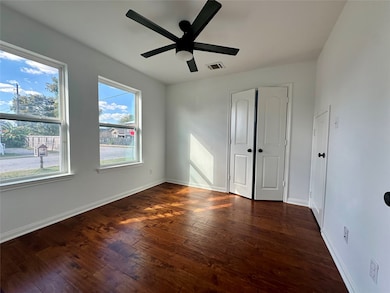4322 Chapman St Houston, TX 77009
Ryon Neighborhood
3
Beds
2.5
Baths
1,591
Sq Ft
2,675
Sq Ft Lot
Highlights
- Deck
- Vaulted Ceiling
- Terrace
- Contemporary Architecture
- Wood Flooring
- 4-minute walk to Earl Henderson Park
About This Home
Attractive 2 story home features open floor-plan, granite countertops, wood floors, custom mosaic tile design, stainless steel appliances, washer/dryer INCLUDED. 'CAT-6 High-Speed Wiring, Surround Sound, 4 prewired locations. Master Bedroom suite with covered balcony/ beautiful downtown views. Spacious backyard deck. Conveniently located minutes from Downtown, Metro Light Rail, and The 43 Acre Hardy Plaza. Ready for immediate move in!!!
Home Details
Home Type
- Single Family
Est. Annual Taxes
- $6,296
Year Built
- Built in 2016
Lot Details
- 2,675 Sq Ft Lot
- Back Yard Fenced
Parking
- Additional Parking
Home Design
- Contemporary Architecture
Interior Spaces
- 1,591 Sq Ft Home
- 2-Story Property
- Vaulted Ceiling
- Ceiling Fan
- Fire and Smoke Detector
Kitchen
- Breakfast Bar
- Electric Oven
- Gas Cooktop
- Microwave
- Dishwasher
- Disposal
Flooring
- Wood
- Carpet
- Tile
Bedrooms and Bathrooms
- 3 Bedrooms
Laundry
- Dryer
- Washer
Outdoor Features
- Balcony
- Deck
- Patio
- Terrace
Schools
- Looscan Elementary School
- Marshall Middle School
- Northside High School
Utilities
- Central Heating and Cooling System
- Heating System Uses Gas
Listing and Financial Details
- Property Available on 11/16/25
- Long Term Lease
Community Details
Overview
- Saphire Sancy Subdivision
Pet Policy
- Call for details about the types of pets allowed
- Pet Deposit Required
Map
Source: Houston Association of REALTORS®
MLS Number: 72423047
APN: 1379560010001
Nearby Homes
- 1508 Weiss St
- 1510 Weiss St Unit 1
- 1307 Amundsen St
- 1305 Amundsen St
- 1413 Egypt St
- 1516 Amundsen St
- 1520 Amundsen St
- 1601 Malvern St
- 1605 Malvern St
- 1513 Egypt St
- 1515 Egypt St
- 4118 Gano St
- 1517 Egypt St
- 1203 Egypt St
- 4508 Hardy St Unit B
- 1308 Evelyn St
- 1306 Evelyn St
- 1304 Evelyn St
- 1106 Weiss St
- 4504 Robertson St
- 1412 Weiss St
- 4314 Gano St
- 4201 Chapman St Unit B
- 1516 Amundsen St
- 1520 Amundsen St
- 4215 Hardy St
- 4605 Terry St
- 1524 Evelyn St
- 4603 Elysian St
- 1016 Patton St
- 4806 Gano St Unit C
- 4806 Cochran St
- 3816 Gano St Unit B
- 4827 Hardy St
- 4802 Elysian St Unit C
- 1212 Shelby St
- 3807 Terry St
- 3808 Cochran St
- 4339 Cetti St
- 4802 Elser St
