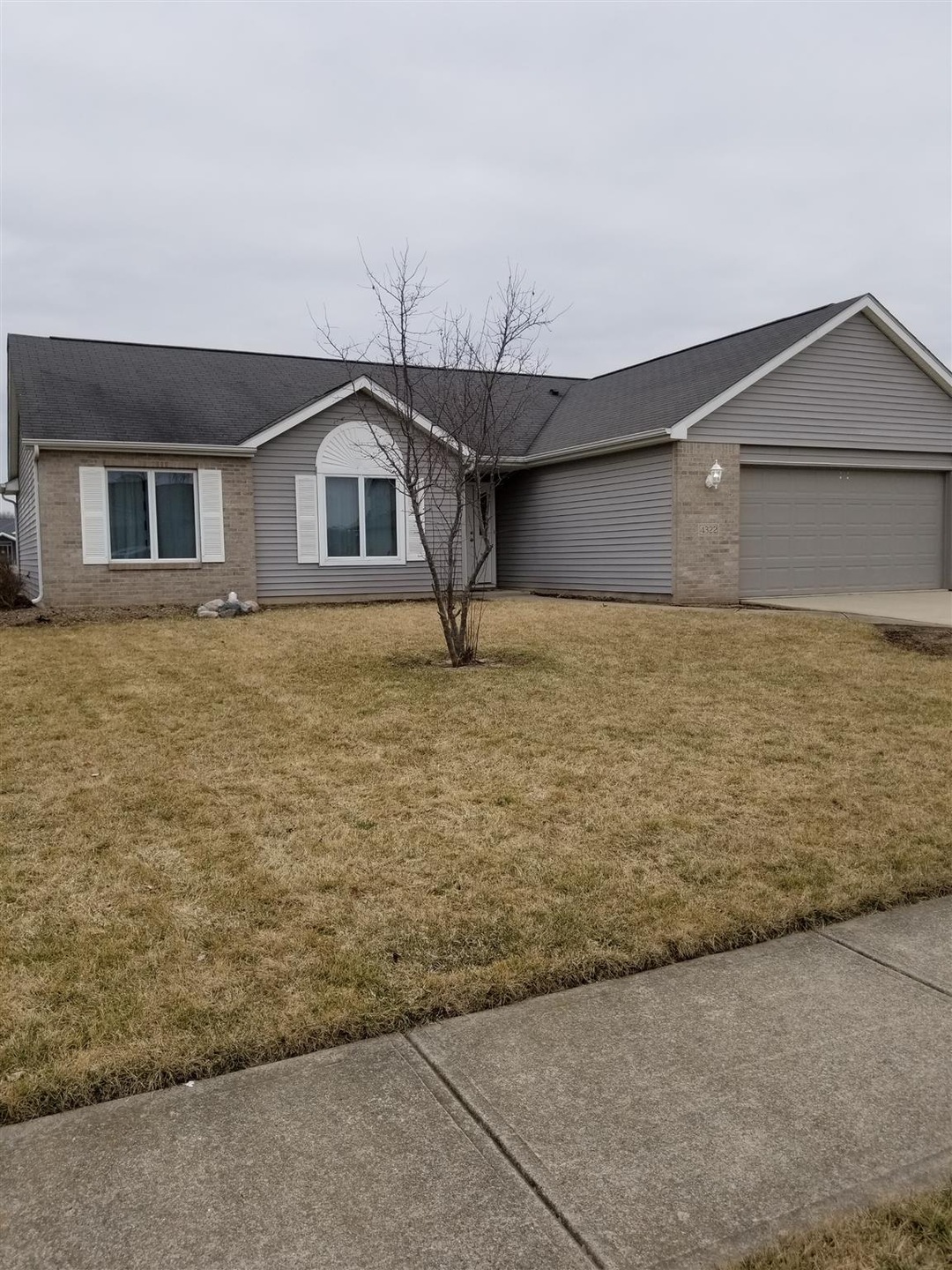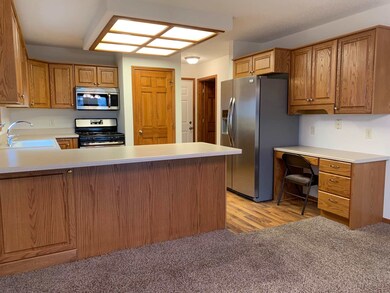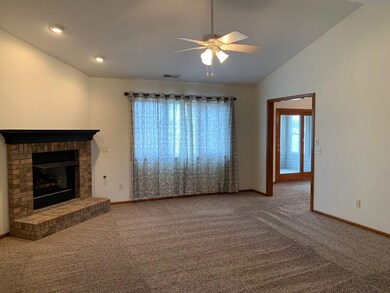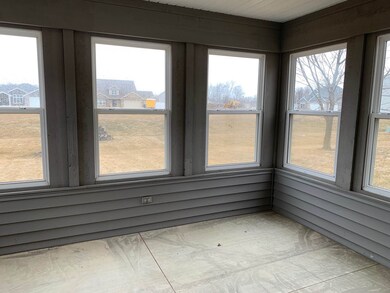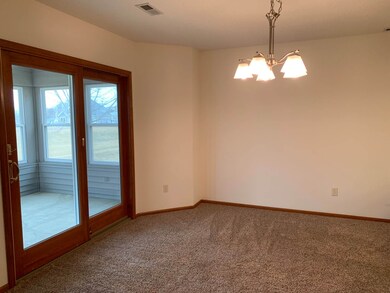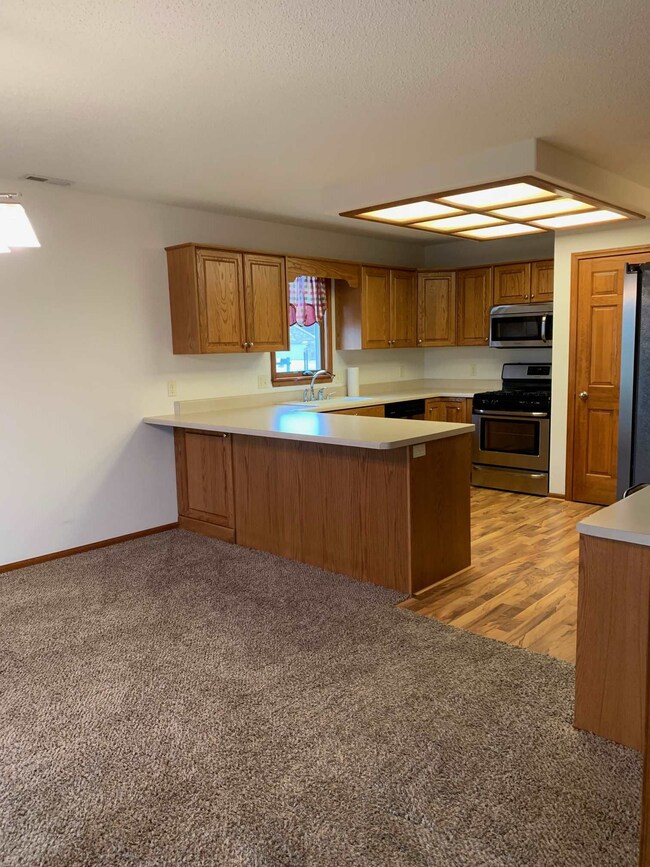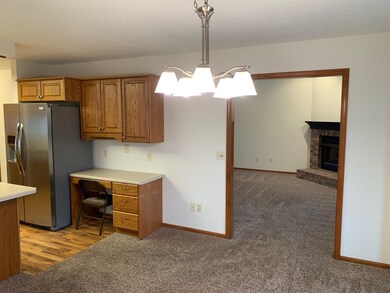
4322 Greenridge Way New Haven, IN 46774
Estimated Value: $255,321 - $295,000
Highlights
- Vaulted Ceiling
- 2 Car Attached Garage
- Entrance Foyer
- Ranch Style House
- Woodwork
- Garden Bath
About This Home
As of May 2019Great ranch in Pinestone. Large great room with vaulted ceilings and a corner gas fireplace. Large kitchen with breakfast bar and stainless steel appliances and Harlan cabinets. Large Master bedroom with master bath that has a shower and separate soaking tub and a generous walk in closet. Two other bedrooms with nice sized closets. Enjoy the outside on the 3 season porch or the brick patio. Seller including 1 year home warranty and a 1500.00 landscaping allowance.
Last Listed By
Lisa Tomkinson
Realty ONE Group Envision Listed on: 04/01/2019

Home Details
Home Type
- Single Family
Est. Annual Taxes
- $1,480
Year Built
- Built in 2001
Lot Details
- 10,019 Sq Ft Lot
- Lot Dimensions are 71 x 140
- Level Lot
HOA Fees
- $13 Monthly HOA Fees
Parking
- 2 Car Attached Garage
- Garage Door Opener
- Driveway
Home Design
- Ranch Style House
- Brick Exterior Construction
- Slab Foundation
- Vinyl Construction Material
Interior Spaces
- 1,507 Sq Ft Home
- Woodwork
- Vaulted Ceiling
- Ceiling Fan
- Gas Log Fireplace
- Entrance Foyer
- Living Room with Fireplace
- Pull Down Stairs to Attic
- Laminate Countertops
Flooring
- Carpet
- Laminate
Bedrooms and Bathrooms
- 3 Bedrooms
- En-Suite Primary Bedroom
- 2 Full Bathrooms
- Garden Bath
Schools
- New Haven Elementary And Middle School
- New Haven High School
Utilities
- Forced Air Heating and Cooling System
- Heating System Uses Gas
Community Details
- Pinestone Subdivision
Listing and Financial Details
- Home warranty included in the sale of the property
- Assessor Parcel Number 02-13-24-101-004.000-041
Ownership History
Purchase Details
Home Financials for this Owner
Home Financials are based on the most recent Mortgage that was taken out on this home.Purchase Details
Home Financials for this Owner
Home Financials are based on the most recent Mortgage that was taken out on this home.Purchase Details
Purchase Details
Purchase Details
Home Financials for this Owner
Home Financials are based on the most recent Mortgage that was taken out on this home.Purchase Details
Home Financials for this Owner
Home Financials are based on the most recent Mortgage that was taken out on this home.Similar Homes in New Haven, IN
Home Values in the Area
Average Home Value in this Area
Purchase History
| Date | Buyer | Sale Price | Title Company |
|---|---|---|---|
| Amiot Dylan | $168,500 | Trademark Title | |
| Holley Zachary | -- | Titan Title Services Llc | |
| Federspiel Neil M | -- | Titan Title Services Llc | |
| Mcculloch Systems Inc | -- | Titan Title Services Llc | |
| Vachon Margaret A | -- | -- | |
| Granite Ridge Builders Inc | -- | -- |
Mortgage History
| Date | Status | Borrower | Loan Amount |
|---|---|---|---|
| Open | Amiot Dylan | $163,445 | |
| Previous Owner | Holley Zachary | $135,401 | |
| Previous Owner | Vachon Margaret A | $106,520 | |
| Previous Owner | Granite Ridge Builders Inc | $2,000,000 |
Property History
| Date | Event | Price | Change | Sq Ft Price |
|---|---|---|---|---|
| 05/31/2019 05/31/19 | Sold | $168,500 | +0.4% | $112 / Sq Ft |
| 05/01/2019 05/01/19 | Pending | -- | -- | -- |
| 04/08/2019 04/08/19 | For Sale | $167,900 | 0.0% | $111 / Sq Ft |
| 04/04/2019 04/04/19 | Pending | -- | -- | -- |
| 04/01/2019 04/01/19 | For Sale | $167,900 | +21.8% | $111 / Sq Ft |
| 09/06/2016 09/06/16 | Sold | $137,900 | 0.0% | $92 / Sq Ft |
| 07/26/2016 07/26/16 | Pending | -- | -- | -- |
| 04/29/2016 04/29/16 | For Sale | $137,900 | -- | $92 / Sq Ft |
Tax History Compared to Growth
Tax History
| Year | Tax Paid | Tax Assessment Tax Assessment Total Assessment is a certain percentage of the fair market value that is determined by local assessors to be the total taxable value of land and additions on the property. | Land | Improvement |
|---|---|---|---|---|
| 2024 | $2,259 | $230,500 | $32,600 | $197,900 |
| 2022 | $1,986 | $198,600 | $32,600 | $166,000 |
| 2021 | $1,732 | $173,200 | $32,600 | $140,600 |
| 2020 | $1,676 | $167,600 | $32,600 | $135,000 |
| 2019 | $1,531 | $152,600 | $32,600 | $120,000 |
| 2018 | $1,480 | $148,000 | $27,500 | $120,500 |
| 2017 | $1,417 | $141,200 | $27,500 | $113,700 |
| 2016 | $1,329 | $132,400 | $27,500 | $104,900 |
| 2014 | $2,508 | $125,400 | $27,800 | $97,600 |
| 2013 | $1,308 | $130,800 | $27,800 | $103,000 |
Agents Affiliated with this Home
-

Seller's Agent in 2019
Lisa Tomkinson
Realty ONE Group Envision
(260) 267-6014
-
Matthew Suddarth

Buyer's Agent in 2019
Matthew Suddarth
North Eastern Group Realty
(260) 385-6247
4 in this area
148 Total Sales
-
Neil Federspiel

Seller's Agent in 2016
Neil Federspiel
RE/MAX
(260) 466-8898
3 in this area
119 Total Sales
Map
Source: Indiana Regional MLS
MLS Number: 201911346
APN: 02-13-24-101-004.000-041
- 4514 Greenridge Way
- 4524 Timber Creek Pkwy
- 4528 Timber Creek Pkwy
- 4173 Shoreline Blvd
- 4626 Pinestone Dr
- 4776 Falcon Pkwy
- 4820 Pinestone Dr
- 4805 Falcon Pkwy
- 4775 Zelt Cove
- 9487 Falcon Way
- 8973 Nautical Way
- 4528 Stone Harbor Ct
- 10114 Glenspring Ct
- 10209 Buckshire Ct
- 10253 Chesterhills Ct
- 10221 Windsail Cove
- 10237 Silver Rock Chase
- 10348 Silver Rock Chase
- 3586 Canal Square Dr
- 3584 Canal Square Dr
- 4322 Greenridge Way
- 4284 Greenridge Way
- 4346 Greenridge Way
- 4262 Greenridge Way
- 4372 Greenridge Way
- 4283 Haney Ct
- 4375 Haney Ct Unit 12
- 4375 Haney Ct
- 4331 Haney Ct
- 4327 Greenridge Way
- 4293 Greenridge Way
- 4375 Haney Ct Unit 12
- 4386 Greenridge Way
- 4367 Greenridge Way
- 4257 Haney Ct Unit 9
- 4257 Haney Ct
- 4275 Greenridge Way
- 4250 Greenridge Way
- 4257 Haney Ct Unit 9
- 4391 Haney Ct Unit 13
