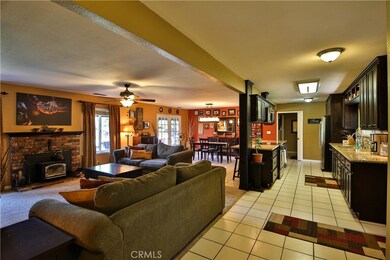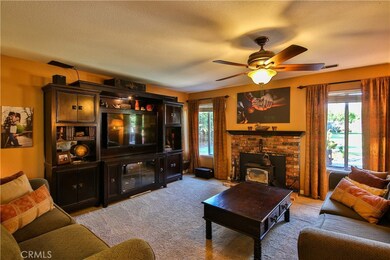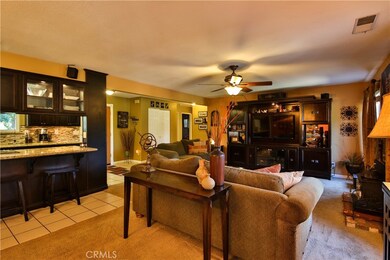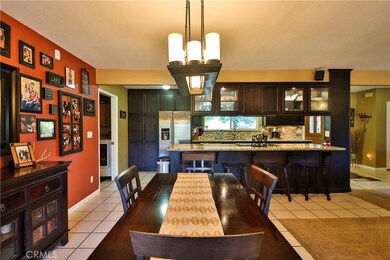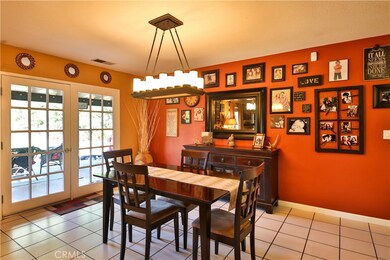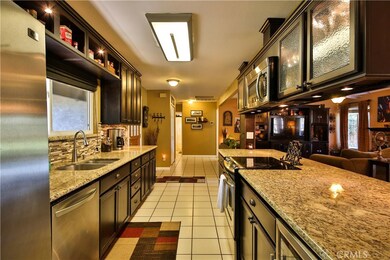
Highlights
- Above Ground Spa
- RV Access or Parking
- Wooded Lot
- Shasta Elementary School Rated A-
- Open Floorplan
- Granite Countertops
About This Home
As of December 2022The perfect gathering place located in North Chico! Absolutely beautiful 4 bed, 3 bath home on just over 1/2 an acre with RV PARKING! This 1812 sq ft home boasts a split floor plan with 2 master bedrooms, one of which has a HUGE walk in closet! Spacious galley-style kitchen has all electric appliances, granite counter tops, beautiful cabinets with pull out shelving, and is open to the living and dining areas. Live the high life with updated light fixtures, owned water softener, and built in wine fridge! Relax in front of the wood stove on a chilly evening with your favorite book. Just outside the french doors to the large, covered back patio, you will find a picturesque view of the park-like back yard. Plenty of space for playing games, hosting a BBQ, or just enjoying the view from the hot tub! The RV parking space runs the length of the property so you have room to store all your toys. Outdoor storage shed is perfect for all your tools with additional awning covered space and it is connected to electricity! To top it off there's apricot, pomegranate, cherry, and nectarine trees, and even a garden space for you to tend and harvest! Don't miss out on this stunning home! Lot size, sq ft and year built taken from county records, buyer to verify.
Last Agent to Sell the Property
EXP Realty of Northern California, Inc. License #01496335 Listed on: 09/11/2018

Last Buyer's Agent
EXP Realty of Northern California, Inc. License #01496335 Listed on: 09/11/2018

Home Details
Home Type
- Single Family
Est. Annual Taxes
- $4,919
Year Built
- Built in 1976
Lot Details
- 0.58 Acre Lot
- Cul-De-Sac
- Wood Fence
- Landscaped
- Sprinkler System
- Wooded Lot
- Private Yard
- Lawn
- Garden
- Back and Front Yard
Parking
- 2 Car Attached Garage
- Parking Available
- Front Facing Garage
- Single Garage Door
- Driveway
- RV Access or Parking
Home Design
- Slab Foundation
- Wood Product Walls
- Frame Construction
- Composition Roof
- Stucco
Interior Spaces
- 1,812 Sq Ft Home
- 1-Story Property
- Open Floorplan
- Wired For Sound
- Ceiling Fan
- Wood Burning Fireplace
- Fireplace Features Masonry
- Double Pane Windows
- Awning
- Window Screens
- French Doors
- Entryway
- Family Room Off Kitchen
- Living Room with Fireplace
- Combination Dining and Living Room
- Utility Room
- Neighborhood Views
Kitchen
- Open to Family Room
- Eat-In Kitchen
- Breakfast Bar
- Electric Cooktop
- Microwave
- Dishwasher
- Granite Countertops
- Disposal
Flooring
- Carpet
- Tile
Bedrooms and Bathrooms
- 4 Main Level Bedrooms
- Walk-In Closet
- 3 Full Bathrooms
- Tile Bathroom Countertop
- Makeup or Vanity Space
- Soaking Tub
- Bathtub with Shower
- Walk-in Shower
- Exhaust Fan In Bathroom
- Linen Closet In Bathroom
Laundry
- Laundry Room
- 220 Volts In Laundry
- Washer and Electric Dryer Hookup
Home Security
- Carbon Monoxide Detectors
- Fire and Smoke Detector
Outdoor Features
- Above Ground Spa
- Covered patio or porch
- Exterior Lighting
- Shed
- Outbuilding
- Rain Gutters
Location
- Suburban Location
Utilities
- Central Heating and Cooling System
- Well
- Electric Water Heater
- Water Softener
- Conventional Septic
- Cable TV Available
Community Details
- No Home Owners Association
Listing and Financial Details
- Assessor Parcel Number 047300067000
Ownership History
Purchase Details
Home Financials for this Owner
Home Financials are based on the most recent Mortgage that was taken out on this home.Purchase Details
Home Financials for this Owner
Home Financials are based on the most recent Mortgage that was taken out on this home.Purchase Details
Home Financials for this Owner
Home Financials are based on the most recent Mortgage that was taken out on this home.Purchase Details
Home Financials for this Owner
Home Financials are based on the most recent Mortgage that was taken out on this home.Purchase Details
Home Financials for this Owner
Home Financials are based on the most recent Mortgage that was taken out on this home.Purchase Details
Home Financials for this Owner
Home Financials are based on the most recent Mortgage that was taken out on this home.Purchase Details
Purchase Details
Home Financials for this Owner
Home Financials are based on the most recent Mortgage that was taken out on this home.Purchase Details
Home Financials for this Owner
Home Financials are based on the most recent Mortgage that was taken out on this home.Purchase Details
Purchase Details
Purchase Details
Similar Homes in Chico, CA
Home Values in the Area
Average Home Value in this Area
Purchase History
| Date | Type | Sale Price | Title Company |
|---|---|---|---|
| Grant Deed | $560,000 | Bidwell Title & Escrow | |
| Grant Deed | $550,000 | Bidwell Title & Escrow Co | |
| Grant Deed | $435,000 | Timios Title | |
| Interfamily Deed Transfer | -- | Mid Valley Title & Escrow Co | |
| Interfamily Deed Transfer | -- | Mid Valley Title & Escrow Co | |
| Grant Deed | $297,000 | Lsi Title Company Ca | |
| Trustee Deed | $284,750 | None Available | |
| Grant Deed | $435,000 | Fidelity Natl Title Co Of Ca | |
| Interfamily Deed Transfer | -- | Fidelity Natl Title Co Of Ca | |
| Gift Deed | -- | Bidwell Title & Escrow Compa | |
| Interfamily Deed Transfer | $30,000 | -- | |
| Corporate Deed | $60,000 | Mid Valley Title & Escrow Co | |
| Grant Deed | -- | Mid Valley Title |
Mortgage History
| Date | Status | Loan Amount | Loan Type |
|---|---|---|---|
| Previous Owner | $147,000 | Credit Line Revolving | |
| Previous Owner | $235,000 | New Conventional | |
| Previous Owner | $281,000 | New Conventional | |
| Previous Owner | $295,850 | FHA | |
| Previous Owner | $292,411 | FHA | |
| Previous Owner | $348,000 | Fannie Mae Freddie Mac | |
| Previous Owner | $87,000 | Fannie Mae Freddie Mac |
Property History
| Date | Event | Price | Change | Sq Ft Price |
|---|---|---|---|---|
| 12/23/2022 12/23/22 | Sold | $560,000 | -2.6% | $309 / Sq Ft |
| 11/30/2022 11/30/22 | Pending | -- | -- | -- |
| 11/25/2022 11/25/22 | For Sale | $575,000 | +4.5% | $317 / Sq Ft |
| 05/09/2019 05/09/19 | Sold | $550,000 | 0.0% | $304 / Sq Ft |
| 04/28/2019 04/28/19 | Pending | -- | -- | -- |
| 04/26/2019 04/26/19 | For Sale | $550,000 | +26.4% | $304 / Sq Ft |
| 12/06/2018 12/06/18 | Sold | $435,000 | -1.1% | $240 / Sq Ft |
| 11/02/2018 11/02/18 | Pending | -- | -- | -- |
| 10/18/2018 10/18/18 | Price Changed | $440,000 | -2.0% | $243 / Sq Ft |
| 09/11/2018 09/11/18 | For Sale | $449,000 | -- | $248 / Sq Ft |
Tax History Compared to Growth
Tax History
| Year | Tax Paid | Tax Assessment Tax Assessment Total Assessment is a certain percentage of the fair market value that is determined by local assessors to be the total taxable value of land and additions on the property. | Land | Improvement |
|---|---|---|---|---|
| 2025 | $4,919 | $626,320 | $187,272 | $439,048 |
| 2024 | $4,919 | $614,040 | $183,600 | $430,440 |
| 2023 | $4,454 | $560,000 | $180,000 | $380,000 |
| 2022 | $4,461 | $405,159 | $108,869 | $296,290 |
| 2021 | $4,375 | $397,216 | $106,735 | $290,481 |
| 2020 | $6,252 | $561,000 | $173,400 | $387,600 |
| 2019 | $4,841 | $435,000 | $160,000 | $275,000 |
| 2018 | $4,088 | $367,817 | $169,761 | $198,056 |
| 2017 | $4,004 | $360,606 | $166,433 | $194,173 |
| 2016 | $3,249 | $315,000 | $140,000 | $175,000 |
| 2015 | $3,191 | $305,000 | $130,000 | $175,000 |
| 2014 | $2,858 | $275,000 | $80,000 | $195,000 |
Agents Affiliated with this Home
-
Alice Zeissler

Seller's Agent in 2022
Alice Zeissler
Century 21 Select Real Estate, Inc.
(530) 518-1872
186 Total Sales
-
John Wallace

Buyer's Agent in 2022
John Wallace
Century 21 Select Real Estate, Inc.
(530) 514-2405
72 Total Sales
-
Brewster Beattie

Seller's Agent in 2019
Brewster Beattie
Keller Williams Realty Chico Area
(530) 809-3702
48 Total Sales
-
J
Buyer's Agent in 2019
Jim Aguilar
Century 21 Select Real Estate, Inc.
-
Becky Johns

Seller's Agent in 2018
Becky Johns
EXP Realty of Northern California, Inc.
(530) 519-5553
223 Total Sales
Map
Source: California Regional Multiple Listing Service (CRMLS)
MLS Number: SN18223021
APN: 047-300-067-000
- 63 Our Way
- 4301 Stable Ln
- 4047 Spyglass Rd
- 5024 Guntren Rd
- 5035 San Juanico Dr
- 5031 San Juanico Dr
- 13962 Lindbergh Cir
- 13966 Carriage Estates Way
- 3549 Esplanade Unit 402
- 3549 Esplanade Unit 249
- 3498 Bamboo Orchard Dr
- 3445 Chamberlain Run
- 10 Roseanna Ct
- 4680 Songbird
- 11 Hawk Place
- 263 Camino Norte St Unit 212
- 27 Bentwater Loop
- 3548 Fotos Way
- 3552 Ebano Way Unit 193
- 3549 Vía Medio

