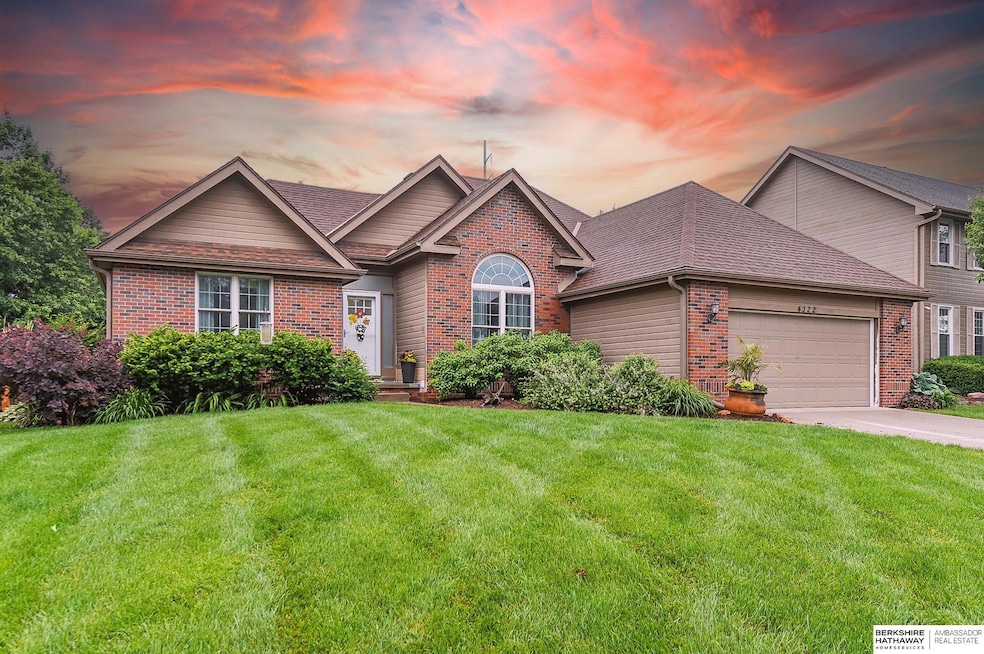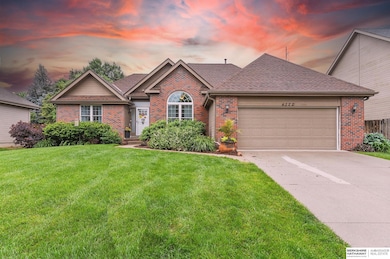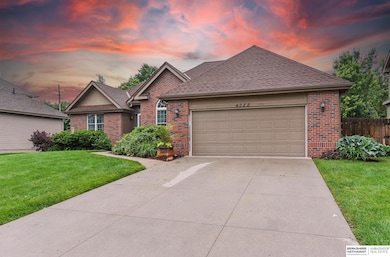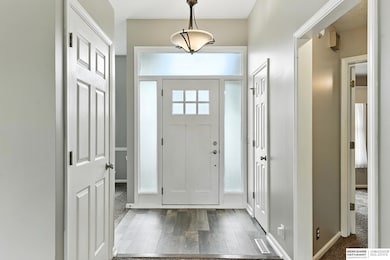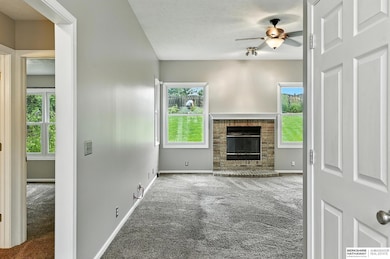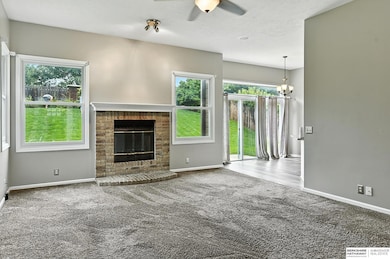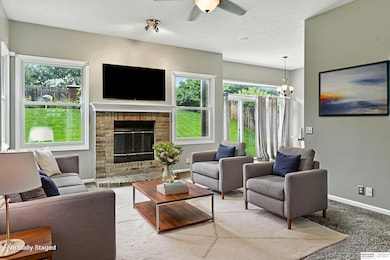4322 N 143rd St Omaha, NE 68164
Hillsborough NeighborhoodEstimated payment $2,526/month
Highlights
- Ranch Style House
- 2 Car Attached Garage
- Forced Air Heating and Cooling System
- 1 Fireplace
- Patio
- Wood Fence
About This Home
OPEN HOUSE: Sunday, November 2nd @ 1-3PM | Motivated Seller! Bring us an offer. Seller OFFERING 5k CARPET CREDIT!! Make the flooring your OWN! 4BR, 3Bth Ranch in Hillsborough! Fly to the rafters with 10-foot ceilings in the kitchen, dining room, living room, and primary suite! This truly feels elegant. Hardwood oak floors in the kitchen! Classic white woodwork boosting the charm and character you want in every room! New paint thruout! ALL of the Bedrooms have walk-in closets! 3 BR up on the main, one bedroom below beckons you. Massive living space to hang and indulge in the basement. Incredible amount of storage. ALERT!!! Hill in the back, so no backyard neighbors and PERFECT sledding hill. Known for its friendly atmosphere, large parks, perfect for outdoor fun and family time. After seeing this home, grab Sushi at Wave, tools at Home Depot, or take in a movie at the Marcus a stone's throw away!
Home Details
Home Type
- Single Family
Est. Annual Taxes
- $5,893
Year Built
- Built in 1996
Lot Details
- 9,583 Sq Ft Lot
- Lot Dimensions are 72.4 x 135
- Wood Fence
- Sprinkler System
HOA Fees
- $6 Monthly HOA Fees
Parking
- 2 Car Attached Garage
Home Design
- Ranch Style House
- Traditional Architecture
- Composition Roof
- Concrete Perimeter Foundation
Interior Spaces
- 1 Fireplace
- Partially Finished Basement
Bedrooms and Bathrooms
- 3 Bedrooms
Outdoor Features
- Patio
Schools
- Fullerton Elementary School
- Buffett Middle School
- Westview High School
Utilities
- Forced Air Heating and Cooling System
- Heating System Uses Natural Gas
Community Details
- Hillsborough Rep 24* Subdivision
Listing and Financial Details
- Assessor Parcel Number 1315960200
Map
Home Values in the Area
Average Home Value in this Area
Tax History
| Year | Tax Paid | Tax Assessment Tax Assessment Total Assessment is a certain percentage of the fair market value that is determined by local assessors to be the total taxable value of land and additions on the property. | Land | Improvement |
|---|---|---|---|---|
| 2025 | $5,893 | $357,500 | $38,300 | $319,200 |
| 2024 | $6,745 | $357,500 | $38,300 | $319,200 |
| 2023 | $6,745 | $319,700 | $38,300 | $281,400 |
| 2022 | $6,114 | $286,400 | $38,300 | $248,100 |
| 2021 | $5,442 | $257,100 | $38,300 | $218,800 |
| 2020 | $5,504 | $257,100 | $38,300 | $218,800 |
| 2019 | $4,930 | $229,600 | $38,300 | $191,300 |
| 2018 | $4,937 | $229,600 | $38,300 | $191,300 |
| 2017 | $4,771 | $220,800 | $38,300 | $182,500 |
| 2016 | $4,272 | $199,100 | $32,100 | $167,000 |
| 2015 | $3,940 | $186,100 | $30,000 | $156,100 |
| 2014 | $3,940 | $186,100 | $30,000 | $156,100 |
Property History
| Date | Event | Price | List to Sale | Price per Sq Ft |
|---|---|---|---|---|
| 11/02/2025 11/02/25 | Pending | -- | -- | -- |
| 10/07/2025 10/07/25 | Price Changed | $385,000 | -2.0% | $130 / Sq Ft |
| 10/03/2025 10/03/25 | Price Changed | $393,000 | -0.3% | $133 / Sq Ft |
| 10/01/2025 10/01/25 | Price Changed | $394,000 | -0.3% | $133 / Sq Ft |
| 09/30/2025 09/30/25 | Price Changed | $395,000 | -0.3% | $133 / Sq Ft |
| 09/26/2025 09/26/25 | Price Changed | $396,000 | -0.3% | $134 / Sq Ft |
| 09/24/2025 09/24/25 | Price Changed | $397,000 | -0.3% | $134 / Sq Ft |
| 09/22/2025 09/22/25 | Price Changed | $398,000 | -0.3% | $134 / Sq Ft |
| 09/17/2025 09/17/25 | Price Changed | $399,000 | -5.0% | $135 / Sq Ft |
| 08/27/2025 08/27/25 | Price Changed | $420,000 | -1.2% | $142 / Sq Ft |
| 08/07/2025 08/07/25 | For Sale | $425,000 | -- | $143 / Sq Ft |
Source: Great Plains Regional MLS
MLS Number: 22522309
APN: 1596-0200-13
- 14110 Hillsborough Dr
- 4307 N 146th Ct
- 14664 Taylor Plaza
- 4404 N 139th St
- 4314 N 139th St
- 4205 N 147th St
- 4023 N 147th St
- 4015 N 147th St
- 4633 N 139th Ave
- 14713 Sprague St
- 14518 Grand Ave
- 4105 N 138th Avenue Cir
- 14714 Meredith Ave
- 14767 Ames Ave
- 14846 Spaulding St
- 5121 N 144th Ave
- 5103 N 140th St
- 5003 N 139th St
- 4714 N 136th St
- 4737 N 149th Avenue Cir
