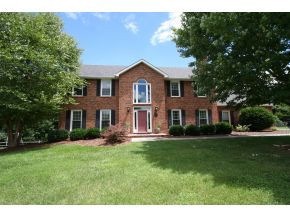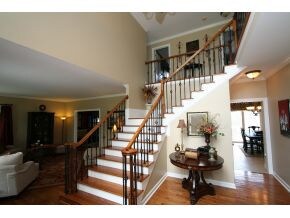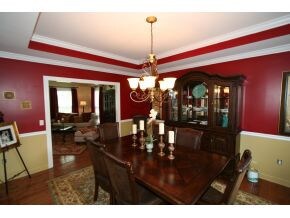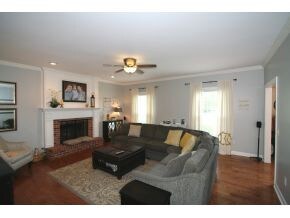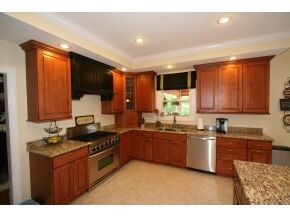
4322 Summerfield Dr Piney Flats, TN 37686
Highlights
- Partially Wooded Lot
- Traditional Architecture
- Bonus Room
- Lake Ridge Elementary School Rated A
- Wood Flooring
- Granite Countertops
About This Home
As of March 2025What an outstanding home! The sellers of this extraordinary house have made many, many improvements and it shows. From the remodeled kitchen to the master bath and all points between, this 4 bedroom home has so much to offer. Some of the many features include formal, LR and DR, large spacious den with family room, wonderful kitchen with granite and stainless, hardwood flooring through out, tile baths and the list goes on and on. Not to mention the awesome outdoor covered grilling area complete with grill and a large concrete patio. Everything is extremely well done and it's truly a treat to see. And last but not least, this wonderful home sits on 1.6 acres of beautifully manicured lawn... Great for the children.
Home Details
Home Type
- Single Family
Year Built
- Built in 1994
Lot Details
- 1.6 Acre Lot
- Landscaped
- Lot Has A Rolling Slope
- Cleared Lot
- Partially Wooded Lot
- Property is in good condition
Parking
- 2 Car Attached Garage
Home Design
- Traditional Architecture
- Brick Exterior Construction
- Shingle Roof
- Vinyl Siding
Interior Spaces
- 3,598 Sq Ft Home
- 2-Story Property
- Gas Log Fireplace
- Insulated Windows
- Window Treatments
- Entrance Foyer
- Combination Kitchen and Dining Room
- Den with Fireplace
- Bonus Room
- Unfinished Basement
- Walk-Out Basement
- Pull Down Stairs to Attic
- Laundry Room
Kitchen
- Gas Range
- Microwave
- Dishwasher
- Granite Countertops
- Disposal
Flooring
- Wood
- Ceramic Tile
Bedrooms and Bathrooms
- 4 Bedrooms
- Oversized Bathtub in Primary Bathroom
Outdoor Features
- Covered patio or porch
Schools
- Lake Ridge Elementary School
- Indian Trail Middle School
- Science Hill High School
Utilities
- Forced Air Heating and Cooling System
- Heating System Uses Natural Gas
Community Details
- Property has a Home Owners Association
- Summerfield Subdivision
Listing and Financial Details
- Assessor Parcel Number 134O B 012.00
Ownership History
Purchase Details
Home Financials for this Owner
Home Financials are based on the most recent Mortgage that was taken out on this home.Purchase Details
Home Financials for this Owner
Home Financials are based on the most recent Mortgage that was taken out on this home.Purchase Details
Purchase Details
Home Financials for this Owner
Home Financials are based on the most recent Mortgage that was taken out on this home.Purchase Details
Home Financials for this Owner
Home Financials are based on the most recent Mortgage that was taken out on this home.Purchase Details
Purchase Details
Similar Homes in Piney Flats, TN
Home Values in the Area
Average Home Value in this Area
Purchase History
| Date | Type | Sale Price | Title Company |
|---|---|---|---|
| Warranty Deed | $745,000 | None Listed On Document | |
| Warranty Deed | $410,000 | Patriot Title Company | |
| Warranty Deed | $55,000 | None Available | |
| Warranty Deed | $370,000 | -- | |
| Deed | $308,000 | -- | |
| Deed | $209,000 | -- | |
| Warranty Deed | $26,000 | -- |
Mortgage History
| Date | Status | Loan Amount | Loan Type |
|---|---|---|---|
| Open | $745,000 | VA | |
| Previous Owner | $314,400 | New Conventional | |
| Previous Owner | $296,000 | New Conventional | |
| Previous Owner | $50,000 | No Value Available | |
| Previous Owner | $228,000 | No Value Available | |
| Previous Owner | $170,000 | No Value Available | |
| Previous Owner | $129,748 | No Value Available | |
| Previous Owner | $50,000 | No Value Available |
Property History
| Date | Event | Price | Change | Sq Ft Price |
|---|---|---|---|---|
| 03/27/2025 03/27/25 | Sold | $745,000 | -6.8% | $209 / Sq Ft |
| 03/03/2025 03/03/25 | Pending | -- | -- | -- |
| 02/25/2025 02/25/25 | Price Changed | $799,000 | -6.0% | $224 / Sq Ft |
| 01/31/2025 01/31/25 | For Sale | $850,000 | +129.7% | $239 / Sq Ft |
| 10/03/2014 10/03/14 | Sold | $370,000 | -6.3% | $103 / Sq Ft |
| 08/27/2014 08/27/14 | Pending | -- | -- | -- |
| 07/28/2014 07/28/14 | For Sale | $394,900 | -- | $110 / Sq Ft |
Tax History Compared to Growth
Tax History
| Year | Tax Paid | Tax Assessment Tax Assessment Total Assessment is a certain percentage of the fair market value that is determined by local assessors to be the total taxable value of land and additions on the property. | Land | Improvement |
|---|---|---|---|---|
| 2024 | -- | $104,300 | $9,625 | $94,675 |
| 2023 | $4,387 | $104,300 | $9,625 | $94,675 |
| 2022 | $2,510 | $104,300 | $9,625 | $94,675 |
| 2021 | $4,126 | $104,300 | $9,625 | $94,675 |
| 2020 | $2,155 | $104,300 | $9,625 | $94,675 |
| 2019 | $3,790 | $83,850 | $9,625 | $74,225 |
| 2018 | $3,681 | $83,850 | $9,625 | $74,225 |
| 2017 | $3,681 | $83,850 | $9,625 | $74,225 |
| 2016 | $3,982 | $89,175 | $9,650 | $79,525 |
| 2014 | $3,492 | $88,967 | $0 | $0 |
Agents Affiliated with this Home
-
Elaine Crawford

Seller's Agent in 2025
Elaine Crawford
KW Johnson City
(818) 432-1500
119 Total Sales
-
BOONEY CRAWFORD
B
Seller Co-Listing Agent in 2025
BOONEY CRAWFORD
KW Johnson City
(423) 737-3228
60 Total Sales
-
JESSICA HARKNESS

Buyer's Agent in 2025
JESSICA HARKNESS
FOUNDATION REALTY GROUP
(423) 291-9584
207 Total Sales
-
Stan Evans

Seller's Agent in 2014
Stan Evans
RE/MAX Preferred
(423) 794-7723
153 Total Sales
-
Ashlyn Whitson

Buyer's Agent in 2014
Ashlyn Whitson
RE/MAX
(423) 794-9736
33 Total Sales
Map
Source: Tennessee/Virginia Regional MLS
MLS Number: 351848
APN: 134O-B-012.00
- 651 Rangewood Rd
- 168 Degrasse Dr
- 985 Rangewood Rd
- 1058 Raccoon Ln
- 1130 Raccoon Ln
- 220 Degrasse Dr
- 2281 Egret Ln
- 1202 Raccoon Ln
- 1363 Raccoon Ln
- 5659 Wildlife Cir
- 450 Lake Approach Dr
- 1012 Embassy Row
- 6345 Wildlife Cir
- 4160 Bristol Hwy Unit 505
- 4160 Bristol Hwy Unit 502
- 1545 Raccoon Ln
- 1496 Raccoon Ln
- 26 Lake Village Ct
- TBD Lake Point Dr
- 2442 Haystack Cir
