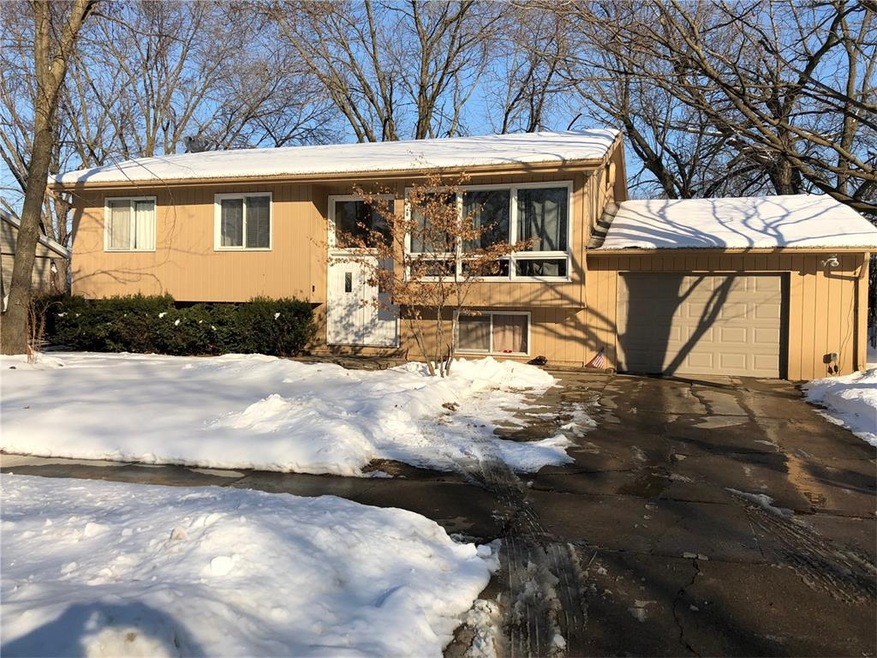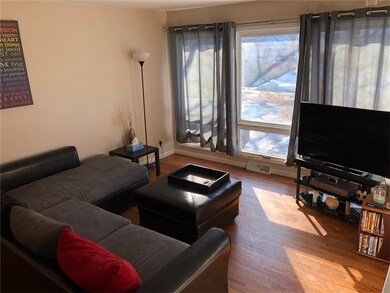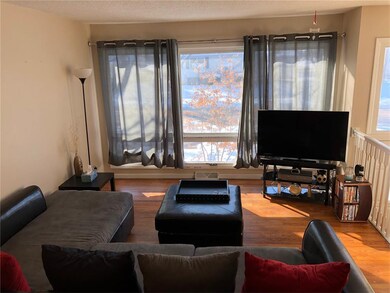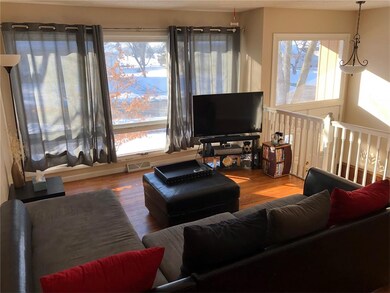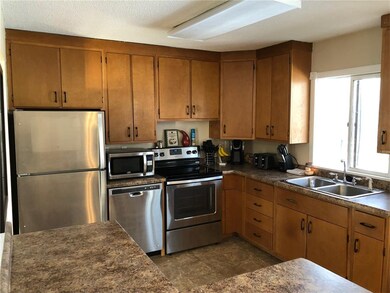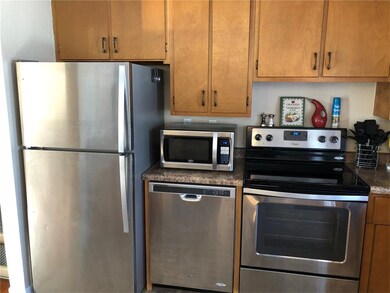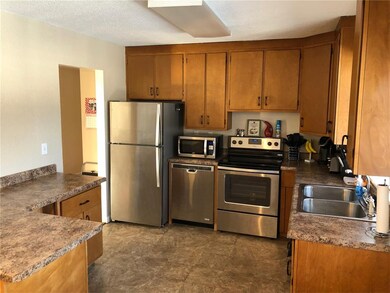
4322 Twin Pine Dr NE Cedar Rapids, IA 52402
Highlights
- Home Theater
- Deck
- Main Floor Primary Bedroom
- John F. Kennedy High School Rated A-
- Recreation Room
- Hydromassage or Jetted Bathtub
About This Home
As of July 2022A must see home completely updated with over 2350 SF of living and storage space, hardwood floors throughout the main floor, neutral paint colors and newer carpeting in the lower level. You won’t believe the space! You’ll love the flow of the eat-in kitchen complete with newer stainless appliances and breakfast bar into the dining room and living room which has a huge front window; perfect for dinners and parties with family and friends. With the door leading to the back you’ll be able to carry the party out to the patio and fenced backyard. Main floor is completed with a huge master bedroom and two additional bedrooms, all with well-sized closets; large full bath with tiled shower/jetted tub; large coat closet and linen closet – storage is always a plus. Be ready to be wowed when you walk into the lower level - HUGE family room and large rec room – all with daylight windows, plush, newer carpeting and neutral paint throughout the space; ready for your family to relax, enjoy, entertain! Lower level is a walkout and has large half bath and laundry room. Located in an established, family friendly neighborhood walking distance to Kennedy HS, close to I380, Edgewood Rd, minutes to major employers, downtown CR, shopping and restaurants.
Last Agent to Sell the Property
EXIT Eastern Iowa Real Estate Corridor Listed on: 02/09/2018
Home Details
Home Type
- Single Family
Est. Annual Taxes
- $2,632
Year Built
- 1966
Lot Details
- 7,405 Sq Ft Lot
- Lot Dimensions are 70 x 103
- Fenced
Home Design
- Split Foyer
- Frame Construction
Interior Spaces
- Family Room
- Living Room
- Formal Dining Room
- Home Theater
- Recreation Room
Kitchen
- Eat-In Kitchen
- Range
- Microwave
- Dishwasher
- Disposal
Bedrooms and Bathrooms
- 3 Main Level Bedrooms
- Primary Bedroom on Main
- Hydromassage or Jetted Bathtub
Basement
- Walk-Out Basement
- Basement Fills Entire Space Under The House
Parking
- 1 Car Attached Garage
- Garage Door Opener
- Off-Street Parking
Outdoor Features
- Deck
- Patio
Utilities
- Forced Air Cooling System
- Heating System Uses Gas
- Gas Water Heater
- Satellite Dish
- Cable TV Available
Ownership History
Purchase Details
Home Financials for this Owner
Home Financials are based on the most recent Mortgage that was taken out on this home.Purchase Details
Home Financials for this Owner
Home Financials are based on the most recent Mortgage that was taken out on this home.Purchase Details
Home Financials for this Owner
Home Financials are based on the most recent Mortgage that was taken out on this home.Purchase Details
Home Financials for this Owner
Home Financials are based on the most recent Mortgage that was taken out on this home.Purchase Details
Home Financials for this Owner
Home Financials are based on the most recent Mortgage that was taken out on this home.Similar Homes in Cedar Rapids, IA
Home Values in the Area
Average Home Value in this Area
Purchase History
| Date | Type | Sale Price | Title Company |
|---|---|---|---|
| Warranty Deed | $208,000 | River Ridge Escrow | |
| Warranty Deed | $152,000 | None Available | |
| Warranty Deed | $121,750 | None Available | |
| Sheriffs Deed | $75,000 | None Available | |
| Warranty Deed | $104,500 | -- |
Mortgage History
| Date | Status | Loan Amount | Loan Type |
|---|---|---|---|
| Previous Owner | $136,800 | New Conventional | |
| Previous Owner | $109,800 | Closed End Mortgage | |
| Previous Owner | $100,000 | Stand Alone Refi Refinance Of Original Loan | |
| Previous Owner | $26,000 | Credit Line Revolving | |
| Previous Owner | $11,000 | Credit Line Revolving | |
| Previous Owner | $104,176 | FHA | |
| Closed | $0 | Purchase Money Mortgage |
Property History
| Date | Event | Price | Change | Sq Ft Price |
|---|---|---|---|---|
| 07/27/2022 07/27/22 | Sold | $208,000 | -3.3% | $106 / Sq Ft |
| 06/21/2022 06/21/22 | Pending | -- | -- | -- |
| 06/10/2022 06/10/22 | For Sale | $215,000 | +41.4% | $110 / Sq Ft |
| 03/22/2018 03/22/18 | Sold | $152,000 | +1.5% | $78 / Sq Ft |
| 02/17/2018 02/17/18 | Pending | -- | -- | -- |
| 02/09/2018 02/09/18 | For Sale | $149,777 | +22.8% | $77 / Sq Ft |
| 10/16/2015 10/16/15 | Sold | $122,000 | -2.3% | $74 / Sq Ft |
| 09/16/2015 09/16/15 | Pending | -- | -- | -- |
| 08/10/2015 08/10/15 | For Sale | $124,900 | -- | $75 / Sq Ft |
Tax History Compared to Growth
Tax History
| Year | Tax Paid | Tax Assessment Tax Assessment Total Assessment is a certain percentage of the fair market value that is determined by local assessors to be the total taxable value of land and additions on the property. | Land | Improvement |
|---|---|---|---|---|
| 2024 | $3,628 | $227,400 | $41,600 | $185,800 |
| 2023 | $3,628 | $220,600 | $36,600 | $184,000 |
| 2022 | $318 | $172,000 | $36,600 | $135,400 |
| 2021 | $3,274 | $155,800 | $34,900 | $120,900 |
| 2020 | $3,274 | $148,400 | $28,300 | $120,100 |
| 2019 | $2,638 | $148,400 | $28,300 | $120,100 |
| 2018 | $2,382 | $122,400 | $28,300 | $94,100 |
| 2017 | $2,446 | $120,800 | $28,300 | $92,500 |
| 2016 | $2,436 | $114,600 | $28,300 | $86,300 |
| 2015 | $2,695 | $126,620 | $26,600 | $100,020 |
| 2014 | $2,510 | $126,620 | $26,600 | $100,020 |
| 2013 | $2,450 | $126,620 | $26,600 | $100,020 |
Agents Affiliated with this Home
-
Matt Smith

Seller's Agent in 2022
Matt Smith
RE/MAX
(319) 431-5859
187 Total Sales
-
Jason Vestweber

Buyer's Agent in 2022
Jason Vestweber
SKOGMAN REALTY
(319) 551-0373
129 Total Sales
-
John Beltramea

Seller's Agent in 2018
John Beltramea
EXIT Eastern Iowa Real Estate Corridor
(319) 329-5646
106 Total Sales
-
Jim Zachar

Buyer's Agent in 2018
Jim Zachar
Realty87
(319) 389-0008
117 Total Sales
-
Jim Willmsen

Seller's Agent in 2015
Jim Willmsen
RE/MAX
(319) 743-7202
68 Total Sales
Map
Source: Cedar Rapids Area Association of REALTORS®
MLS Number: 1800868
APN: 14053-78013-00000
- 4113 Lark Ct NE Unit 4113
- 4515 Coventry Ln NE
- 3524 Swallow Ct NE
- 3919 Summerfield Ln NE Unit B
- 3912 Summerfield Ln NE Unit C
- 4405 Westchester Dr NE Unit B
- 4117 Lexington Ct NE Unit D
- 3105 Towne House Dr NE
- 4625 Westchester Dr NE
- 4124 Lexington Dr NE Unit C
- 4555 Westchester Dr NE Unit B
- 4725 Westchester Dr NE Unit C
- 4735 Westchester Dr NE Unit C
- 3720 Timberline Dr NE Unit 3
- 3315 Silverthorne Rd NE
- 2532 Glen Elm Dr NE
- 2520 Falbrook Dr NE
- 2501 42nd St NE
- 3700 Fir Tree Dr NE
- 3840 Wenig Rd NE
