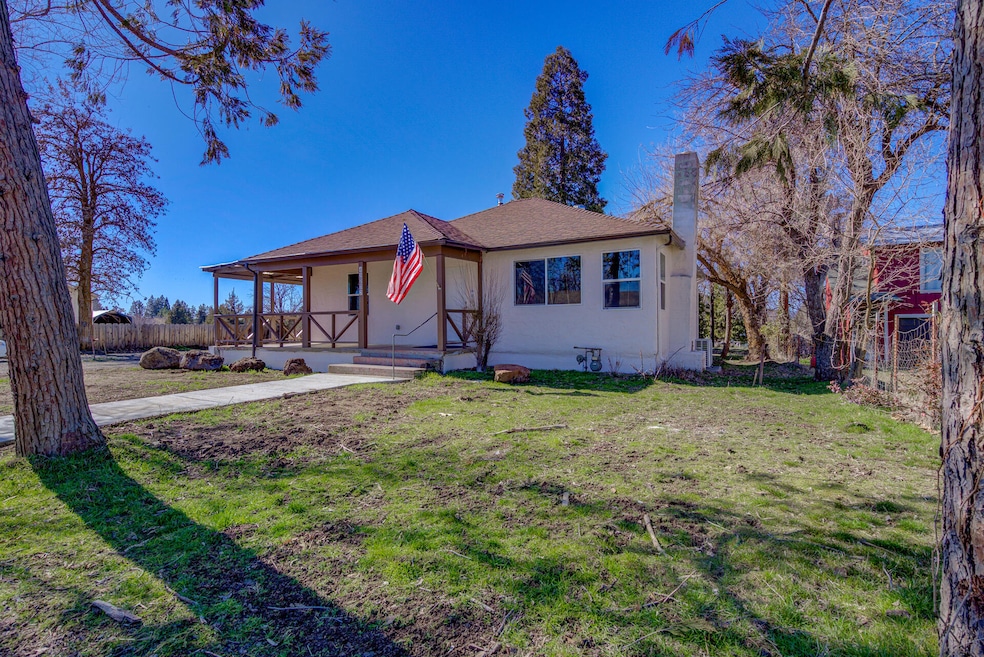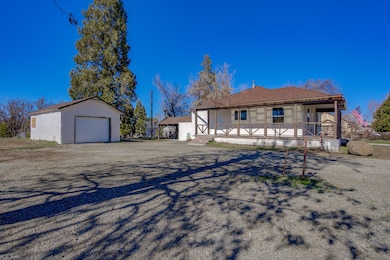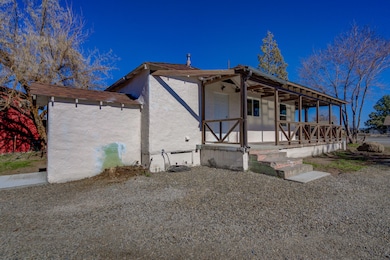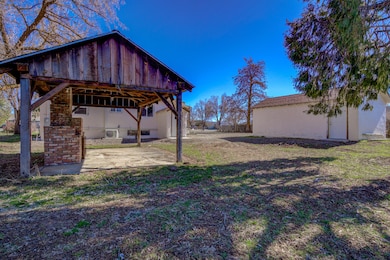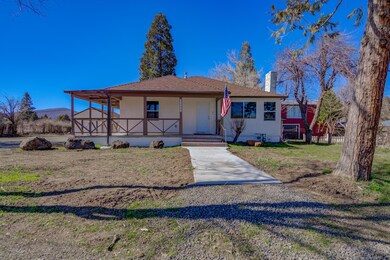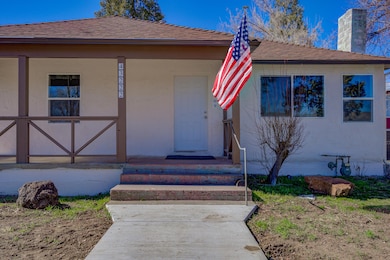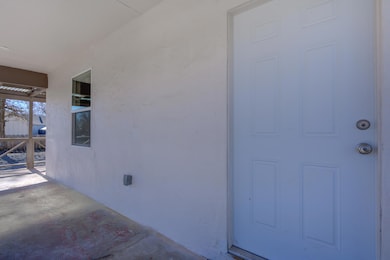43222 State Highway 299e Fall River Mills, CA 96028
Estimated payment $1,551/month
Highlights
- No HOA
- Bungalow
- Washer and Dryer
- Mini Split Air Conditioners
- 1-Story Property
- High Speed Internet
About This Home
Welcome to your dream home! This traditional cottage-style stucco-sided home has been beautifully renovated, and is simply gorgeous inside! The upstairs renovation is 1120 sf, include the ground level basement and that brings it to over2,200 sf!! Bring your personal touches to the basement to to make it what you want. You'll love the new: flooring, kitchen, and bathroom cabinetry, fixtures, lighting, and appliances. Beyond the traditional cosmetic renovation work, you'll appreciate the new electric panel with PGE pole and overhead service, wiring, plumbing, mini splits in both bedrooms and the living room. New insulation, windows, interior & exterior paint and doors are also new! The composition roof was replaced recently ensuring durability and peace of mind. The basement has its' own separate entrance/ exit out the back for safety and privacy. This space could be bedrooms, game rooms, playroom or office! Lots of potential here. Don't hesitate to view all this gorgeous work for yourself! There is a detached single-car garage and a sizeable freestanding outdoor gazebo for outdoor entertaining and barbequing! Make this beautifully renovated home yours! Would make a wonderful investment or rental opportunity. Owner is willing to include/ negotiate all the furnishings for fully furnished rental! Owner may carry with acceptable terms.
Listing Agent
Coldwell Banker Intermountain Realty License #01340276 Listed on: 03/03/2025

Home Details
Home Type
- Single Family
Year Built
- Built in 1946
Lot Details
- 0.31 Acre Lot
Home Design
- Bungalow
- Composition Roof
- Concrete Perimeter Foundation
- Stucco
Interior Spaces
- 1,120 Sq Ft Home
- 1-Story Property
- Recirculated Exhaust Fan
- Washer and Dryer
- Basement
Bedrooms and Bathrooms
- 2 Bedrooms
- 1 Full Bathroom
Utilities
- Mini Split Air Conditioners
- Heating Available
- 220 Volts
- Well
- High Speed Internet
Community Details
- No Home Owners Association
Listing and Financial Details
- Assessor Parcel Number 018-680-047
Map
Home Values in the Area
Average Home Value in this Area
Property History
| Date | Event | Price | List to Sale | Price per Sq Ft |
|---|---|---|---|---|
| 11/10/2025 11/10/25 | Price Changed | $247,000 | -4.3% | $221 / Sq Ft |
| 05/18/2025 05/18/25 | Price Changed | $258,000 | -9.5% | $230 / Sq Ft |
| 03/03/2025 03/03/25 | For Sale | $285,000 | -- | $254 / Sq Ft |
Source: Shasta Association of REALTORS®
MLS Number: 25-796
- 4 3192 River St
- 24894 Long St
- 24898 Long St
- 24806 Long St
- 43195 Bridge St
- 43045 Bridge St
- 25653 Glenburn Rd
- 43497 State Highway 299e
- 43592 California 299
- 42605 Hwy 299
- 42605 California 299
- 0 Highway 299 Unit 223045794
- 25991 Circle Bell Rd
- 25965 Circle Bell Rd
- 0 Cassel Fall River Rd Unit 22-5451
- 0 California 299
- 0 Shoshoni Loop
- 0000 Shoshoni Loop
- 000 Shoshoni Loop
- 23570 Cassel Fall River Rd
