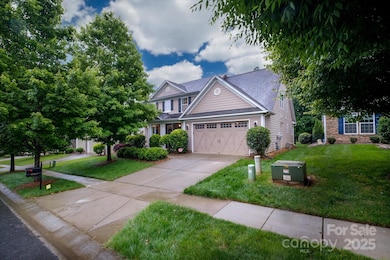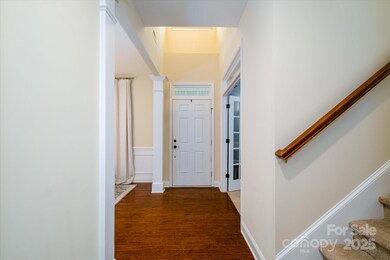
4323 Bright Rd Charlotte, NC 28214
Dixie-Berryhill NeighborhoodHighlights
- Water Views
- Fitness Center
- Clubhouse
- Access To Lake
- Open Floorplan
- Traditional Architecture
About This Home
As of July 2025This gorgeous two-story home features an open floor plan that maximizes natural light, creating a spacious & inviting atmosphere. Thoughtfully crafted with premium features, irrigation system, beveled granite countertops, new microwave & 42-inch freshly painted kitchen cabinets. Stainless steel appliances, pendant lighting, a sunroom with a tiled floor add to the home’s elegance. The master suite boasts a trey ceiling, bay window, and a luxurious en-suite with dual sinks, a water & linen closet, soaking tub, & tiled shower. The dining room showcases sophisticated wainscoting, while hardwood flooring throughout the main living area adds warmth and style. A gas fireplace, enclosed windows, and soaring ceilings make the great room an inviting retreat. Additional highlights include a dedicated laundry room with a sink and a private office with French doors. This home seamlessly blends comfort & entertainment, offering the perfect retreat to relax or host —a place truly worth calling home.
Last Agent to Sell the Property
Click Your Heels LLC Brokerage Phone: 704-707-5464 License #272972 Listed on: 05/29/2025
Home Details
Home Type
- Single Family
Est. Annual Taxes
- $3,461
Year Built
- Built in 2012
Lot Details
- Back Yard Fenced
- Irrigation
- Property is zoned MX-2(INNOV)
HOA Fees
- $214 Monthly HOA Fees
Parking
- 2 Car Garage
- Front Facing Garage
- Garage Door Opener
- Driveway
Home Design
- Traditional Architecture
- Slab Foundation
- Hardboard
Interior Spaces
- 2-Story Property
- Open Floorplan
- Ceiling Fan
- French Doors
- Great Room with Fireplace
- Water Views
- Laundry Room
Kitchen
- Breakfast Bar
- Electric Oven
- Self-Cleaning Oven
- Electric Range
- Microwave
- Dishwasher
- Disposal
Flooring
- Wood
- Tile
Bedrooms and Bathrooms
- Walk-In Closet
Outdoor Features
- Access To Lake
- Patio
- Front Porch
Utilities
- Forced Air Heating and Cooling System
- Heating System Uses Natural Gas
- Gas Water Heater
Listing and Financial Details
- Assessor Parcel Number 113-357-17
Community Details
Overview
- Cusick Association, Phone Number (704) 970-4155
- Built by D.R Horton
- The Vineyards On Lake Wylie Subdivision
- Mandatory home owners association
Amenities
- Picnic Area
- Clubhouse
Recreation
- Tennis Courts
- Community Playground
- Fitness Center
- Community Pool
- Dog Park
- Trails
Ownership History
Purchase Details
Home Financials for this Owner
Home Financials are based on the most recent Mortgage that was taken out on this home.Purchase Details
Home Financials for this Owner
Home Financials are based on the most recent Mortgage that was taken out on this home.Purchase Details
Home Financials for this Owner
Home Financials are based on the most recent Mortgage that was taken out on this home.Similar Homes in Charlotte, NC
Home Values in the Area
Average Home Value in this Area
Purchase History
| Date | Type | Sale Price | Title Company |
|---|---|---|---|
| Warranty Deed | $575,000 | Vista Title | |
| Warranty Deed | $575,000 | Vista Title | |
| Warranty Deed | $370,000 | Harbor City Title | |
| Special Warranty Deed | $269,500 | None Available |
Mortgage History
| Date | Status | Loan Amount | Loan Type |
|---|---|---|---|
| Open | $402,500 | New Conventional | |
| Closed | $402,500 | New Conventional | |
| Previous Owner | $383,320 | VA | |
| Previous Owner | $262,000 | New Conventional | |
| Previous Owner | $215,520 | New Conventional |
Property History
| Date | Event | Price | Change | Sq Ft Price |
|---|---|---|---|---|
| 07/30/2025 07/30/25 | Sold | $575,000 | -1.7% | $186 / Sq Ft |
| 06/17/2025 06/17/25 | Price Changed | $585,000 | -2.5% | $189 / Sq Ft |
| 05/29/2025 05/29/25 | For Sale | $599,999 | +62.2% | $194 / Sq Ft |
| 04/09/2020 04/09/20 | Sold | $370,000 | 0.0% | $128 / Sq Ft |
| 02/25/2020 02/25/20 | Pending | -- | -- | -- |
| 02/25/2020 02/25/20 | For Sale | $370,000 | -- | $128 / Sq Ft |
Tax History Compared to Growth
Tax History
| Year | Tax Paid | Tax Assessment Tax Assessment Total Assessment is a certain percentage of the fair market value that is determined by local assessors to be the total taxable value of land and additions on the property. | Land | Improvement |
|---|---|---|---|---|
| 2024 | $3,461 | $496,000 | $80,000 | $416,000 |
| 2023 | $3,461 | $496,000 | $80,000 | $416,000 |
| 2022 | $3,219 | $354,700 | $55,000 | $299,700 |
| 2021 | $3,143 | $354,700 | $55,000 | $299,700 |
| 2020 | $3,103 | $352,100 | $55,000 | $297,100 |
| 2019 | $3,068 | $352,100 | $55,000 | $297,100 |
| 2018 | $2,402 | $212,400 | $38,500 | $173,900 |
| 2017 | $2,382 | $212,400 | $38,500 | $173,900 |
| 2016 | $2,351 | $212,400 | $38,500 | $173,900 |
| 2015 | $2,326 | $212,400 | $38,500 | $173,900 |
| 2014 | $2,286 | $212,400 | $38,500 | $173,900 |
Agents Affiliated with this Home
-
Michelle Wilkinson

Seller's Agent in 2025
Michelle Wilkinson
Click Your Heels LLC
(704) 707-5464
46 in this area
103 Total Sales
-
Gabriella Glismann
G
Buyer's Agent in 2025
Gabriella Glismann
Keller Williams South Park
(561) 346-5244
1 in this area
6 Total Sales
Map
Source: Canopy MLS (Canopy Realtor® Association)
MLS Number: 4264585
APN: 113-357-17
- 4305 Bright Rd
- 8921 Pennegrove Cir
- 4117 Bright Rd
- 5727 Lavaux Ct
- 7530 Porrera St
- 4650 Bright Rd
- 7518 Porrera St
- 8512 Pennegrove Cir
- 6211 Jepson Ct
- 8513 Loxton Cir
- 2011 Merida St
- 8928 Carneros Creek Rd
- 4129 Duplin Dr
- 8830 Artesa Mill Ln
- 4309 Duplin Dr Unit 144
- 9428 Carneros Creek Rd
- 4128 La Crema Dr
- 9330 Carneros Creek Rd
- 5141 Bright Rd
- 4146 La Crema Dr






