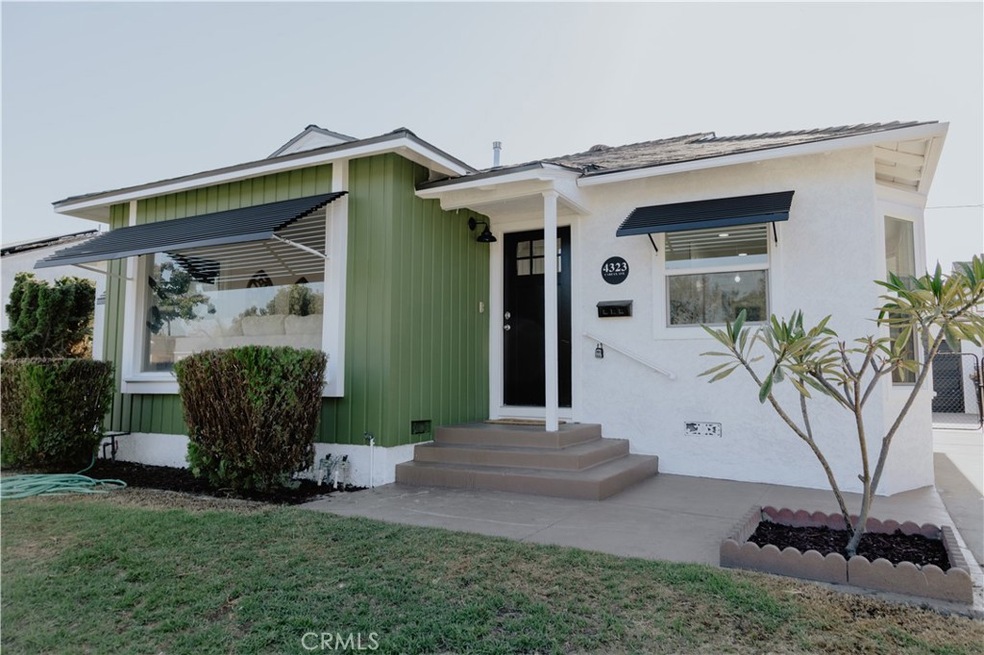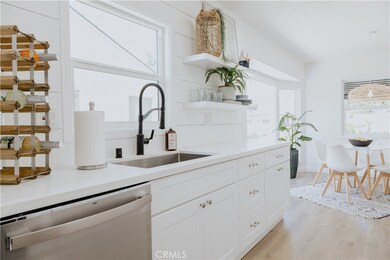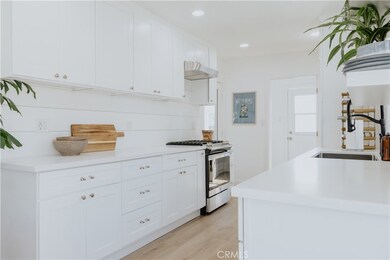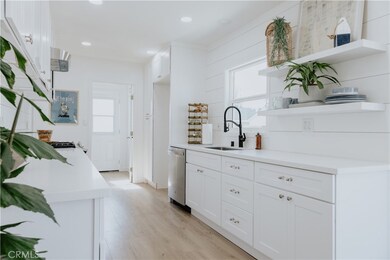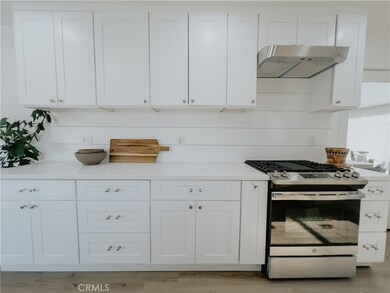
4323 Carfax Ave Lakewood, CA 90713
Lakewood Park NeighborhoodHighlights
- Golf Course Community
- Primary Bedroom Suite
- Deck
- Bancroft Middle School Rated A-
- Updated Kitchen
- Contemporary Architecture
About This Home
As of November 2022Tastefully remodeled 3 Bedroom, 2 Bathroom Home in Lakewood is an Entertainer’s Dream. This home features a Huge Primary Bedroom with a massive Walk-In Closet & En Suite that features a Private Toilet Closet, Oversized Dual Vanity and a Walk in Shower that two could dance in without bumping your elbows against the walls. The best feature might be the Covered Outdoor Patio. The Outdoor Patio Space has two private entrances via French Doors, one from the Primary Bedroom the other from the fully remodeled Custom Kitchen, the Covered Outdoor Living area is plenty big enough to use as a second dining area and a second Living Room. This Home also Features: New Roof, Copper Piping, Upgraded Electrical Panel, Private Indoor Laundry, 2 Car Detached Garage, Nice Sized Backyard with two Vegetable Garden Planters and much more.
Last Agent to Sell the Property
Jake Fosmire, Broker License #01966791 Listed on: 08/16/2022
Home Details
Home Type
- Single Family
Est. Annual Taxes
- $12,566
Year Built
- Built in 1950 | Remodeled
Lot Details
- 5,811 Sq Ft Lot
- Block Wall Fence
- Back Yard
- Property is zoned LKR1YY
Parking
- 2 Car Garage
Home Design
- Contemporary Architecture
- Bungalow
- Turnkey
- Composition Roof
- Copper Plumbing
Interior Spaces
- 1,362 Sq Ft Home
- 1-Story Property
- Ceiling Fan
- French Doors
- Panel Doors
- Living Room
- Laminate Flooring
Kitchen
- Galley Kitchen
- Updated Kitchen
- Breakfast Area or Nook
- Gas Range
- Range Hood
- Quartz Countertops
Bedrooms and Bathrooms
- 3 Main Level Bedrooms
- Primary Bedroom Suite
- Walk-In Closet
- 2 Full Bathrooms
- <<tubWithShowerToken>>
- Walk-in Shower
Laundry
- Laundry Room
- Washer
Outdoor Features
- Deck
- Patio
- Exterior Lighting
- Rain Gutters
Schools
- Macarthur Elementary School
- Bancroft Middle School
- Lakewood High School
Utilities
- Central Heating and Cooling System
- Natural Gas Connected
- Water Heater
Additional Features
- Doors swing in
- Suburban Location
Listing and Financial Details
- Tax Lot 98
- Tax Tract Number 16394
- Assessor Parcel Number 7177019005
Community Details
Overview
- No Home Owners Association
- Lakewood Park/South Of Del Amo Subdivision
Recreation
- Golf Course Community
- Park
- Dog Park
Ownership History
Purchase Details
Home Financials for this Owner
Home Financials are based on the most recent Mortgage that was taken out on this home.Purchase Details
Home Financials for this Owner
Home Financials are based on the most recent Mortgage that was taken out on this home.Purchase Details
Purchase Details
Similar Homes in the area
Home Values in the Area
Average Home Value in this Area
Purchase History
| Date | Type | Sale Price | Title Company |
|---|---|---|---|
| Quit Claim Deed | $336,500 | American Coast Title | |
| Grant Deed | $950,000 | Western Resources Title | |
| Interfamily Deed Transfer | -- | None Available | |
| Interfamily Deed Transfer | -- | -- |
Mortgage History
| Date | Status | Loan Amount | Loan Type |
|---|---|---|---|
| Previous Owner | $889,498 | FHA | |
| Previous Owner | $855,000 | New Conventional |
Property History
| Date | Event | Price | Change | Sq Ft Price |
|---|---|---|---|---|
| 11/07/2022 11/07/22 | Sold | $950,000 | +1.2% | $698 / Sq Ft |
| 09/23/2022 09/23/22 | Price Changed | $939,000 | -1.1% | $689 / Sq Ft |
| 08/16/2022 08/16/22 | For Sale | $949,000 | +30.0% | $697 / Sq Ft |
| 06/17/2022 06/17/22 | Sold | $730,000 | -11.5% | $536 / Sq Ft |
| 04/29/2022 04/29/22 | For Sale | $825,000 | -- | $606 / Sq Ft |
Tax History Compared to Growth
Tax History
| Year | Tax Paid | Tax Assessment Tax Assessment Total Assessment is a certain percentage of the fair market value that is determined by local assessors to be the total taxable value of land and additions on the property. | Land | Improvement |
|---|---|---|---|---|
| 2024 | $12,566 | $969,000 | $728,178 | $240,822 |
| 2023 | $12,445 | $950,000 | $713,900 | $236,100 |
| 2022 | $1,488 | $81,031 | $24,222 | $56,809 |
| 2021 | $1,449 | $79,444 | $23,748 | $55,696 |
| 2019 | $1,425 | $77,090 | $23,045 | $54,045 |
| 2018 | $1,291 | $75,580 | $22,594 | $52,986 |
| 2016 | $1,187 | $72,647 | $21,717 | $50,930 |
| 2015 | $1,151 | $71,556 | $21,391 | $50,165 |
| 2014 | $1,150 | $70,155 | $20,972 | $49,183 |
Agents Affiliated with this Home
-
Steven Fosmire
S
Seller's Agent in 2022
Steven Fosmire
Jake Fosmire, Broker
(714) 348-8198
3 in this area
23 Total Sales
-
Shelly Hannah
S
Seller's Agent in 2022
Shelly Hannah
Team Home Sales
(951) 317-4191
1 in this area
46 Total Sales
-
Kandi Larco

Buyer's Agent in 2022
Kandi Larco
Keller Williams Realty
(949) 633-7506
1 in this area
27 Total Sales
-
Ravindu Boopitiya

Buyer's Agent in 2022
Ravindu Boopitiya
Pellego, Inc
(949) 245-8361
4 in this area
119 Total Sales
Map
Source: California Regional Multiple Listing Service (CRMLS)
MLS Number: PW22180558
APN: 7177-019-005
- 4350 Mcnab Ave
- 6228 Freckles Rd
- 6019 Greentop St
- 4538 Conquista Ave
- 4344 Josie Ave
- 4334 Knoxville Ave
- 4527 Josie Ave
- 4349 Woodruff Ave
- 4332 Albury Ave
- 6135 Elsa St
- 4622 Ladoga Ave
- 3823 Carfax Ave
- 3850 Senasac Ave
- 4752 Josie Ave
- 6023 Deerford St
- 6016 Sugarwood St
- 3753 Canehill Ave
- 4126 Sebren Ave
- 6465 Turnergrove Dr
- 4622 Dunrobin Ave
