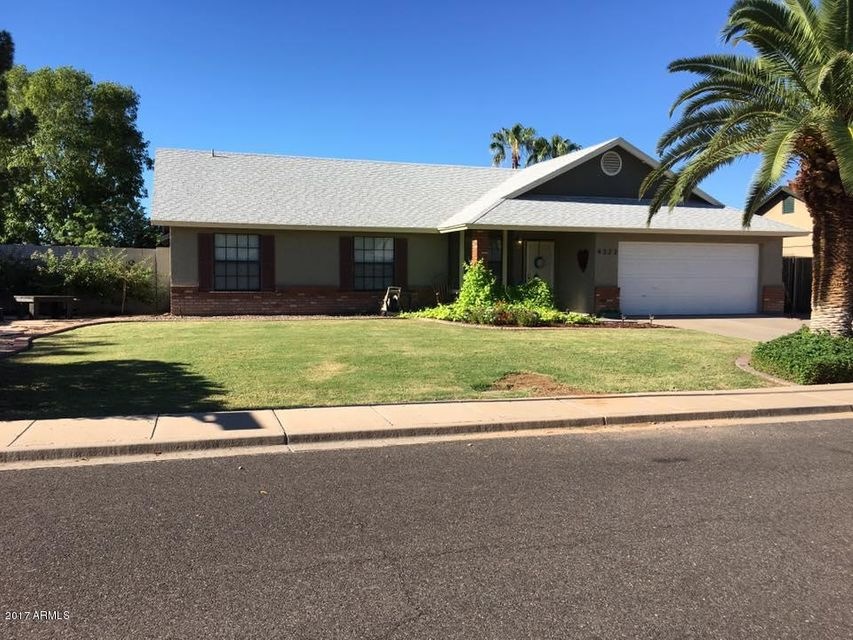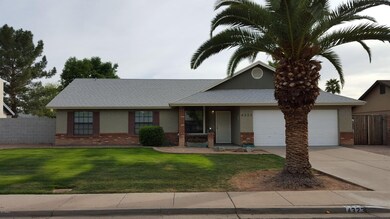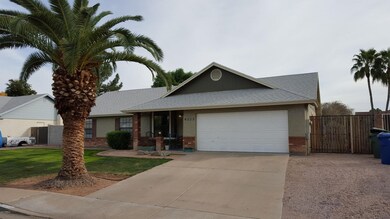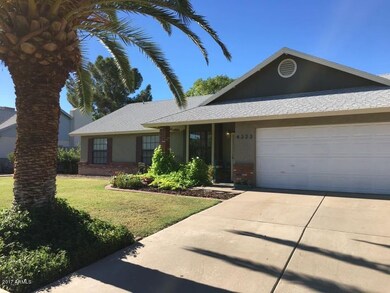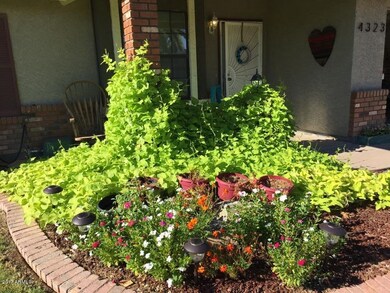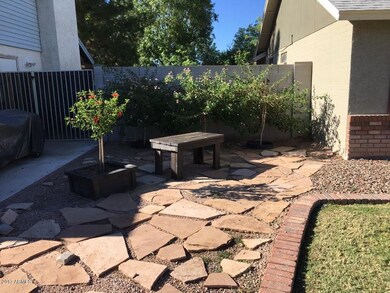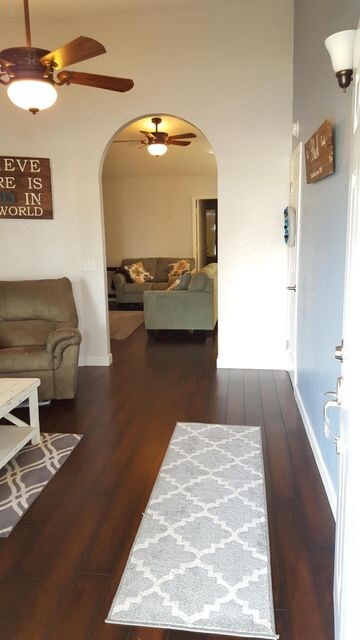
4323 E Downing St Mesa, AZ 85205
The Groves NeighborhoodHighlights
- RV Gated
- Solar Power System
- Wood Flooring
- Entz Elementary School Rated A-
- Vaulted Ceiling
- No HOA
About This Home
As of October 2017Lucky you! It's back on market and at a reduced price! Come see this charming updated home in a non-HOA neighborhood! New wood flooring and carpets. Custom paint throughout interior as well as recent exterior paint. Pride of ownership at its finest! Has 4 bedrooms, and includes an office addition which could be used as a 5th bedroom. Stretch out under the brand new covered patio and look on at the gigantic grassy back yard. An R/V gate allows plenty of room for your toys (or a pool?)... Leased solar panels are included in sale, but require separate buyer qualification through Solar City to transfer lease. Entire 13 seer A/C system was replaced a year ago.
Last Agent to Sell the Property
Real 360 LLC License #BR649084000 Listed on: 08/16/2017
Last Buyer's Agent
Brad Reed
DPR Realty LLC License #SA018142000

Home Details
Home Type
- Single Family
Est. Annual Taxes
- $1,273
Year Built
- Built in 1986
Lot Details
- 9,560 Sq Ft Lot
- Block Wall Fence
- Grass Covered Lot
Parking
- 2 Car Garage
- RV Gated
Home Design
- Wood Frame Construction
- Composition Roof
- Block Exterior
- Stucco
Interior Spaces
- 1,754 Sq Ft Home
- 1-Story Property
- Vaulted Ceiling
- Ceiling Fan
- Double Pane Windows
- Built-In Microwave
Flooring
- Wood
- Carpet
- Tile
Bedrooms and Bathrooms
- 4 Bedrooms
- Remodeled Bathroom
- 2 Bathrooms
Schools
- Entz Elementary School
- Poston Junior High School
- Mountain View - Waddell High School
Utilities
- Refrigerated Cooling System
- Cooling System Mounted To A Wall/Window
- Heating Available
- High Speed Internet
Additional Features
- No Interior Steps
- Solar Power System
- Covered patio or porch
- Property is near a bus stop
Community Details
- No Home Owners Association
- Association fees include no fees
- Greenfield Manor Unit 1 Lot 1 90 Tr A Subdivision
Listing and Financial Details
- Tax Lot 19
- Assessor Parcel Number 140-14-023
Ownership History
Purchase Details
Home Financials for this Owner
Home Financials are based on the most recent Mortgage that was taken out on this home.Purchase Details
Home Financials for this Owner
Home Financials are based on the most recent Mortgage that was taken out on this home.Purchase Details
Home Financials for this Owner
Home Financials are based on the most recent Mortgage that was taken out on this home.Purchase Details
Purchase Details
Home Financials for this Owner
Home Financials are based on the most recent Mortgage that was taken out on this home.Similar Homes in Mesa, AZ
Home Values in the Area
Average Home Value in this Area
Purchase History
| Date | Type | Sale Price | Title Company |
|---|---|---|---|
| Warranty Deed | $258,000 | Lawyers Title Of Arizona Inc | |
| Warranty Deed | $151,500 | Fidelity National Title Agen | |
| Special Warranty Deed | $133,000 | Lawyers Title Of Arizona Inc | |
| Trustee Deed | $123,629 | First American Title | |
| Warranty Deed | $112,500 | Chicago Title Insurance Co |
Mortgage History
| Date | Status | Loan Amount | Loan Type |
|---|---|---|---|
| Open | $244,000 | New Conventional | |
| Closed | $245,100 | New Conventional | |
| Previous Owner | $158,100 | New Conventional | |
| Previous Owner | $148,755 | FHA | |
| Previous Owner | $131,232 | FHA | |
| Previous Owner | $100,000 | Credit Line Revolving | |
| Previous Owner | $60,000 | Credit Line Revolving | |
| Previous Owner | $136,100 | Unknown | |
| Previous Owner | $110,225 | FHA |
Property History
| Date | Event | Price | Change | Sq Ft Price |
|---|---|---|---|---|
| 10/11/2017 10/11/17 | Sold | $265,000 | 0.0% | $151 / Sq Ft |
| 08/28/2017 08/28/17 | Price Changed | $265,000 | -1.9% | $151 / Sq Ft |
| 08/26/2017 08/26/17 | For Sale | $270,000 | 0.0% | $154 / Sq Ft |
| 08/18/2017 08/18/17 | Pending | -- | -- | -- |
| 08/16/2017 08/16/17 | For Sale | $270,000 | +78.2% | $154 / Sq Ft |
| 02/08/2013 02/08/13 | Sold | $151,500 | -1.3% | $93 / Sq Ft |
| 01/07/2013 01/07/13 | Pending | -- | -- | -- |
| 12/31/2012 12/31/12 | Price Changed | $153,500 | -2.5% | $94 / Sq Ft |
| 12/24/2012 12/24/12 | For Sale | $157,500 | 0.0% | $97 / Sq Ft |
| 12/20/2012 12/20/12 | Pending | -- | -- | -- |
| 12/17/2012 12/17/12 | Price Changed | $157,500 | -3.1% | $97 / Sq Ft |
| 12/14/2012 12/14/12 | For Sale | $162,500 | -- | $100 / Sq Ft |
Tax History Compared to Growth
Tax History
| Year | Tax Paid | Tax Assessment Tax Assessment Total Assessment is a certain percentage of the fair market value that is determined by local assessors to be the total taxable value of land and additions on the property. | Land | Improvement |
|---|---|---|---|---|
| 2025 | $1,516 | $17,741 | -- | -- |
| 2024 | $1,533 | $16,897 | -- | -- |
| 2023 | $1,533 | $30,350 | $6,070 | $24,280 |
| 2022 | $1,501 | $23,660 | $4,730 | $18,930 |
| 2021 | $1,533 | $22,660 | $4,530 | $18,130 |
| 2020 | $1,512 | $22,000 | $4,400 | $17,600 |
| 2019 | $1,403 | $20,010 | $4,000 | $16,010 |
| 2018 | $1,338 | $18,360 | $3,670 | $14,690 |
| 2017 | $1,297 | $17,000 | $3,400 | $13,600 |
| 2016 | $1,273 | $16,580 | $3,310 | $13,270 |
| 2015 | $1,200 | $15,650 | $3,130 | $12,520 |
Agents Affiliated with this Home
-
Nathan Brown

Seller's Agent in 2017
Nathan Brown
Real 360 LLC
(480) 788-1325
2 Total Sales
-
B
Buyer's Agent in 2017
Brad Reed
DPR Realty
-
K
Seller's Agent in 2013
Kristina Hargrave
The Larsen Company Real Estate and Auctions
-
Jeffrey Slater

Buyer's Agent in 2013
Jeffrey Slater
Ready Group
(480) 779-7791
7 Total Sales
Map
Source: Arizona Regional Multiple Listing Service (ARMLS)
MLS Number: 5647583
APN: 140-14-023
- 4335 E Enrose St
- 4429 E Downing Cir
- 4116 E Downing St
- 530 N Oakland
- 4530 E Decatur St
- 4037 E Elmwood St
- 804 N 46th St
- 428 N Norfolk
- 4037 E Contessa St Unit 2
- 4622 E Ellis Cir
- 4230 E Fountain St
- 3930 E Enrose St
- 4706 E Des Moines St
- 4645 E Covina St
- 4065 E University Dr Unit 157
- 4065 E University Dr Unit 50
- 4065 E University Dr Unit 189
- 4065 E University Dr Unit 286
- 4065 E University Dr Unit 261
- 3925 E Elmwood St
