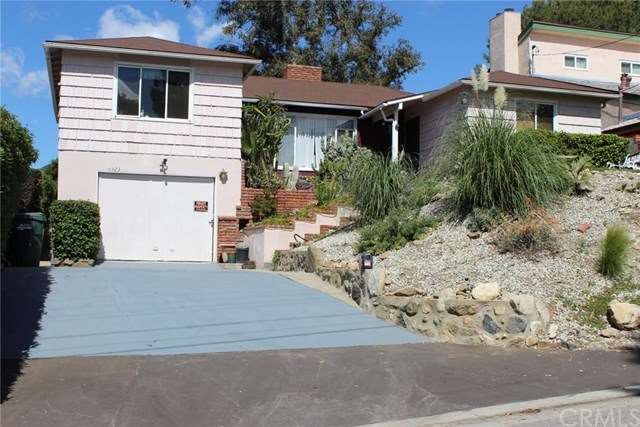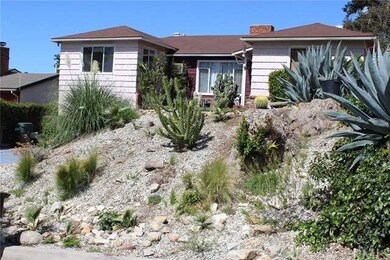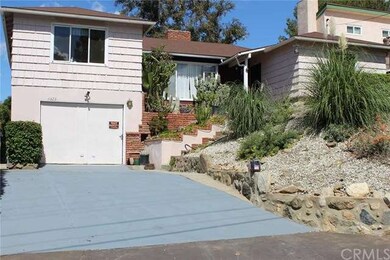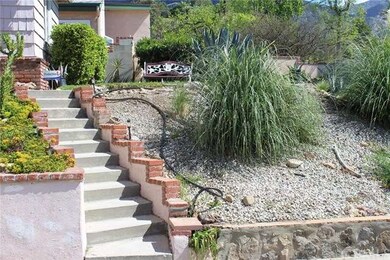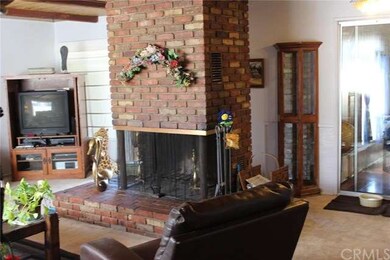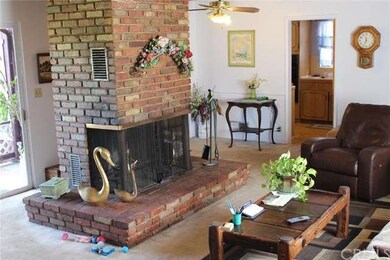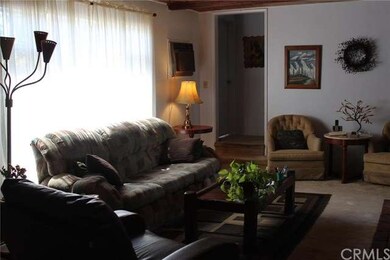
4323 El Prieto Rd Altadena, CA 91001
Highlights
- Above Ground Spa
- Panoramic View
- No HOA
- John Muir High School Rated A-
- Deck
- Cottage
About This Home
As of February 2021REJOICE! WELCOME TO THE MEADOWS! HERE IS THE HIDDEN GEM YOU'VE BEEN LOOKING FOR. IF YOUR LOOKING FOR TRANQUILITY AND THE CONVENIENCE OF BEING CLOSE TO THE CITY, WELL THE HUNT IS OVER. AS YOU DRIVE UP YOU WILL BE GREETED BY THE LOW MAINTENANCE YARD. WALK UP THE STEPS TO BE SURPRISED BY THE LOVING BENCH THAT AWAITS YOUR WEARY LEGS. CONTINUE YOUR TOUR HOME, AS YOU OPEN UP THE DOORS YOU WILL BE INVITED IN BY THE WARMTH OF A UNIQUE FIREPLACE. THIS WILL DEFINITELY BE THERE TO INVITE FAMILY AND FRIENDS AS YOU MAKE THIS HOUSE YOUR HOME. YOU WILL FEEL THE WARMTH OF THE RUSTIC CHARM THAT THIS 3 BEDROOM (THE 3RD BEDROOM CAN BE USED AS A DEN/OFFICE) AND 1.5 BATH HOME HAS TO OFFER. ALONG WITH THE FAMILY ROOM AND GALLERY KITCHEN THERE IS A SPA ROOM THAT AWAITS. WALK OUTSIDE TO THE BACK YARD...CAN YOU HEAR? THAT'S THE SOUND OF TRANQUILITY. CAN YOU SEE? THAT'S THE MILLION DOLLAR PANORAMIC VIEW. CAN YOU SMELL? THAT'S THE SMELL OF FRESH AIR. SO PLEASE COME AND HEAR, SEE, AND SMELL FOR YOURSELF. REJOICE!
Last Agent to Sell the Property
Hope Ys Kim, Broker License #01301958 Listed on: 07/05/2016
Home Details
Home Type
- Single Family
Est. Annual Taxes
- $12,729
Year Built
- Built in 1952
Lot Details
- 6,869 Sq Ft Lot
- Cul-De-Sac
- East Facing Home
- Front Yard
Parking
- 1 Car Garage
- Parking Available
- Single Garage Door
- Driveway
Property Views
- Panoramic
- City Lights
- Woods
- Canyon
- Mountain
Home Design
- Cottage
- Cosmetic Repairs Needed
- Raised Foundation
- Fire Rated Drywall
- Wood Siding
- Shingle Siding
- Stucco
Interior Spaces
- 1,690 Sq Ft Home
- Wood Burning Fireplace
- Gas Fireplace
- Family Room
- Living Room with Fireplace
- Home Office
- Attic Fan
Kitchen
- Eat-In Galley Kitchen
- Gas Oven
- Gas Cooktop
Flooring
- Carpet
- Laminate
Bedrooms and Bathrooms
- 3 Bedrooms
Laundry
- Laundry Room
- Laundry in Garage
- Washer and Gas Dryer Hookup
Outdoor Features
- Above Ground Spa
- Deck
- Patio
- Exterior Lighting
Utilities
- Cooling System Mounted To A Wall/Window
- Forced Air Heating System
- Water Heater
Community Details
- No Home Owners Association
Listing and Financial Details
- Tax Lot 10
- Tax Tract Number 15320
- Assessor Parcel Number 5863018012
Ownership History
Purchase Details
Home Financials for this Owner
Home Financials are based on the most recent Mortgage that was taken out on this home.Purchase Details
Home Financials for this Owner
Home Financials are based on the most recent Mortgage that was taken out on this home.Purchase Details
Home Financials for this Owner
Home Financials are based on the most recent Mortgage that was taken out on this home.Purchase Details
Home Financials for this Owner
Home Financials are based on the most recent Mortgage that was taken out on this home.Purchase Details
Purchase Details
Purchase Details
Home Financials for this Owner
Home Financials are based on the most recent Mortgage that was taken out on this home.Purchase Details
Home Financials for this Owner
Home Financials are based on the most recent Mortgage that was taken out on this home.Purchase Details
Similar Homes in the area
Home Values in the Area
Average Home Value in this Area
Purchase History
| Date | Type | Sale Price | Title Company |
|---|---|---|---|
| Grant Deed | $1,025,000 | Old Republic Title Co | |
| Interfamily Deed Transfer | -- | Title Connect Inc | |
| Grant Deed | $792,500 | Wfg Title Company | |
| Grant Deed | -- | None Available | |
| Grant Deed | -- | None Available | |
| Grant Deed | $630,000 | Title 365 | |
| Grant Deed | -- | United Title Company | |
| Individual Deed | $214,000 | Equity Title Company | |
| Grant Deed | -- | -- |
Mortgage History
| Date | Status | Loan Amount | Loan Type |
|---|---|---|---|
| Open | $700,000 | New Conventional | |
| Previous Owner | $615,000 | Adjustable Rate Mortgage/ARM | |
| Previous Owner | $634,000 | New Conventional | |
| Previous Owner | $265,000 | Unknown | |
| Previous Owner | $242,500 | Purchase Money Mortgage | |
| Previous Owner | $171,200 | No Value Available |
Property History
| Date | Event | Price | Change | Sq Ft Price |
|---|---|---|---|---|
| 02/11/2021 02/11/21 | Sold | $1,025,000 | 0.0% | $607 / Sq Ft |
| 01/09/2021 01/09/21 | Pending | -- | -- | -- |
| 12/07/2020 12/07/20 | Price Changed | $1,025,000 | -6.8% | $607 / Sq Ft |
| 10/16/2020 10/16/20 | For Sale | $1,100,000 | +38.8% | $651 / Sq Ft |
| 03/21/2017 03/21/17 | Sold | $792,500 | -0.8% | $469 / Sq Ft |
| 02/21/2017 02/21/17 | Pending | -- | -- | -- |
| 02/10/2017 02/10/17 | Price Changed | $799,000 | -5.4% | $473 / Sq Ft |
| 01/27/2017 01/27/17 | For Sale | $845,000 | +6.6% | $500 / Sq Ft |
| 01/24/2017 01/24/17 | Off Market | $792,500 | -- | -- |
| 01/06/2017 01/06/17 | For Sale | $845,000 | +34.1% | $500 / Sq Ft |
| 08/25/2016 08/25/16 | Sold | $630,000 | -3.1% | $373 / Sq Ft |
| 07/29/2016 07/29/16 | Price Changed | $649,900 | +8.5% | $385 / Sq Ft |
| 07/05/2016 07/05/16 | For Sale | $599,000 | 0.0% | $354 / Sq Ft |
| 04/12/2016 04/12/16 | For Sale | $599,000 | -4.9% | $354 / Sq Ft |
| 04/09/2016 04/09/16 | Off Market | $630,000 | -- | -- |
| 04/07/2016 04/07/16 | Pending | -- | -- | -- |
| 03/29/2016 03/29/16 | For Sale | $599,000 | -- | $354 / Sq Ft |
Tax History Compared to Growth
Tax History
| Year | Tax Paid | Tax Assessment Tax Assessment Total Assessment is a certain percentage of the fair market value that is determined by local assessors to be the total taxable value of land and additions on the property. | Land | Improvement |
|---|---|---|---|---|
| 2025 | $12,729 | $1,109,491 | $856,203 | $253,288 |
| 2024 | $12,729 | $1,087,737 | $839,415 | $248,322 |
| 2023 | $12,571 | $1,066,409 | $822,956 | $243,453 |
| 2022 | $12,057 | $1,045,500 | $806,820 | $238,680 |
| 2021 | $9,646 | $849,717 | $578,237 | $271,480 |
| 2020 | $9,190 | $841,005 | $572,308 | $268,697 |
| 2019 | $9,211 | $824,516 | $561,087 | $263,429 |
| 2018 | $9,356 | $808,350 | $550,086 | $258,264 |
| 2016 | $7,029 | $594,509 | $390,335 | $204,174 |
| 2015 | $6,953 | $585,580 | $384,472 | $201,108 |
| 2014 | $6,810 | $574,110 | $376,941 | $197,169 |
Agents Affiliated with this Home
-

Seller's Agent in 2021
Gregory Stanton
COMPASS
(626) 644-4760
17 in this area
28 Total Sales
-

Buyer's Agent in 2021
Liz Vaughn Avila
Keller Williams R. E. Services
(818) 429-9017
6 in this area
38 Total Sales
-

Seller's Agent in 2017
Julie Bencosme
Century 21 Village Realty
(626) 202-8502
1 in this area
32 Total Sales
-
N
Buyer's Agent in 2017
Nancy Valentine
Podley Properties
-

Seller's Agent in 2016
Hope Kim
Hope Ys Kim, Broker
(949) 230-0411
6 Total Sales
Map
Source: California Regional Multiple Listing Service (CRMLS)
MLS Number: PW16064631
APN: 5863-018-012
- 4367 Rising Hill Rd
- 4156 Aralia Rd
- 3911 Lilac Canyon Ln
- 3903 Lilac Canyon Ln
- 3731 N Hollingsworth Rd
- 3873 Lilac Canyon Ln
- 3769 N Hollingsworth Rd
- 637 Chaparral Ct
- 605 Coate Ct
- 632 Hartwell Ct
- 3710 Sunset Ridge Rd
- 5310 Pali Point Ln
- 320 Starlane Dr
- 603 Villa Zanita St
- 5109 Redwillow Ln
- 3087 Casitas Ave
- 637 W Altadena Dr
- 408 W Poppyfields Dr
- 373 W Poppyfields Dr
- 4030 Chaney Trail
