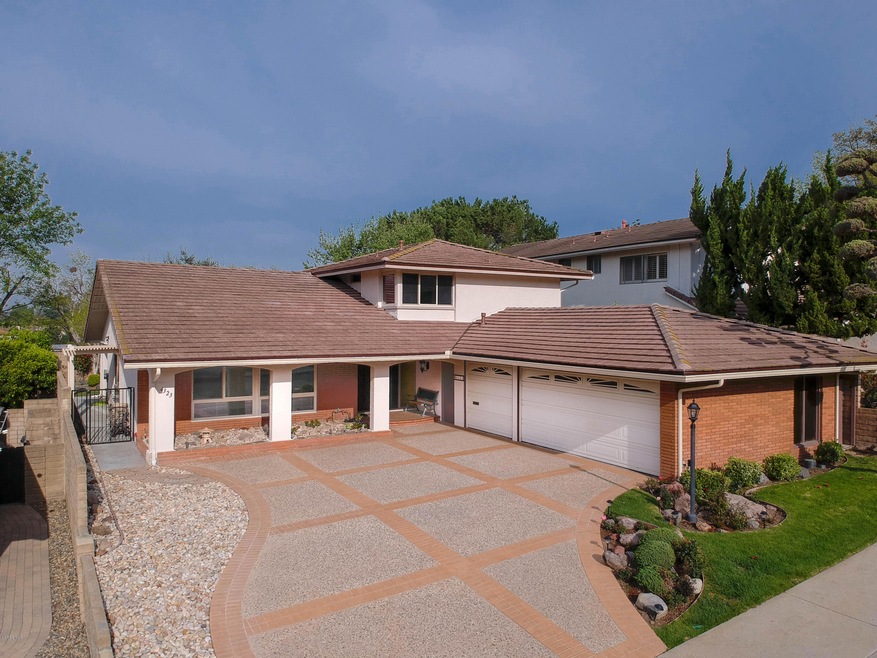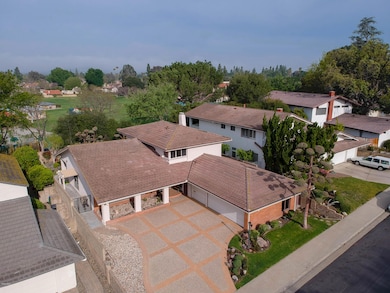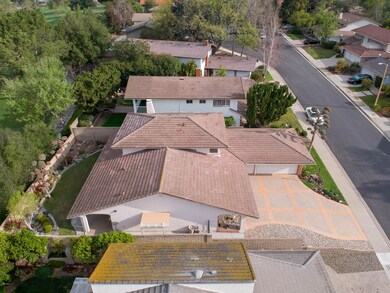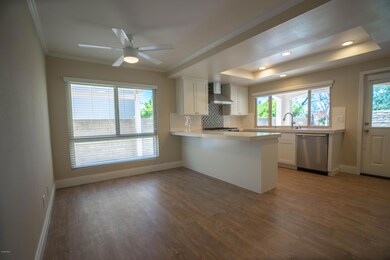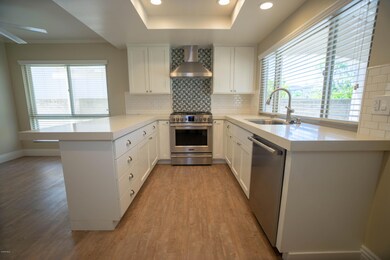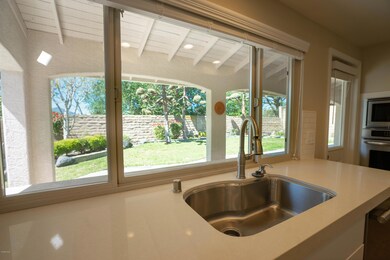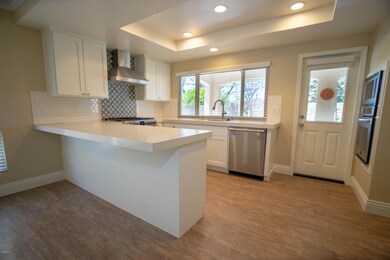
4323 Hartfield Ct Westlake Village, CA 91361
Highlights
- In Ground Pool
- Mountain View
- Engineered Wood Flooring
- White Oak Elementary School Rated A
- Clubhouse
- 2-minute walk to Bernice Bennett Park
About This Home
As of January 2024One of the nicest First Neighborhood homes to come on the market in a long, long time. The original tract builder lived here! Remodeled top to bottom! New Designer amenities include: stainless appliances, quartz counters, designer back splash, deep stainless sink, windows, wood like flooring, tile, recessed lighting, beefy baseboards, upgraded lighting throughout. Bedroom and remodeled full bath down. Computer work station area, oversized living room with modern elongated fireplace with granite trim. Upgraded blinds, whole house fan, tile roof. Bedrooms up have peaceful views. Stately cul-de-sac street with wide terraced view lots. Well-manicured front with rock, brick and extra wide drive. Deep 3 car garage with storage. Lovely entertainer backyard with expansive patio, stone trim/pathways, drop down sun screens, views, tranquil gardens. And so much more.
Last Agent to Sell the Property
Joy Reznick
The Reznick Group Listed on: 04/06/2018
Co-Listed By
Joel Reznick
The Reznick Group
Last Buyer's Agent
Jennifer Ganzhorn
Dilbeck Estates
Home Details
Home Type
- Single Family
Est. Annual Taxes
- $15,030
Year Built
- Built in 1968 | Remodeled
Lot Details
- 6,534 Sq Ft Lot
- Block Wall Fence
- Front and Back Yard Sprinklers
- Property is zoned WVR16000*
HOA Fees
- $57 Monthly HOA Fees
Parking
- 2 Car Garage
Interior Spaces
- 2,371 Sq Ft Home
- 2-Story Property
- Decorative Fireplace
- Gas Fireplace
- Sliding Doors
- Family Room with Fireplace
- Breakfast Room
- Dining Area
- Mountain Views
Kitchen
- Eat-In Kitchen
- <<doubleOvenToken>>
- Range<<rangeHoodToken>>
- Dishwasher
- Stone Countertops
- Disposal
Flooring
- Engineered Wood
- Ceramic Tile
Bedrooms and Bathrooms
- 4 Bedrooms
- Remodeled Bathroom
- 2 Full Bathrooms
Pool
- In Ground Pool
- Gunite Pool
- Outdoor Pool
Outdoor Features
- Balcony
Utilities
- Central Air
- Heating System Uses Natural Gas
- Furnace
Listing and Financial Details
- Assessor Parcel Number 2060023015
Community Details
Overview
- First Neighborhood/Custom 705 Subdivision
- Greenbelt
Amenities
- Clubhouse
Recreation
- Community Pool
Ownership History
Purchase Details
Home Financials for this Owner
Home Financials are based on the most recent Mortgage that was taken out on this home.Purchase Details
Home Financials for this Owner
Home Financials are based on the most recent Mortgage that was taken out on this home.Purchase Details
Home Financials for this Owner
Home Financials are based on the most recent Mortgage that was taken out on this home.Purchase Details
Purchase Details
Similar Homes in the area
Home Values in the Area
Average Home Value in this Area
Purchase History
| Date | Type | Sale Price | Title Company |
|---|---|---|---|
| Grant Deed | $1,505,500 | Fidelity National Title | |
| Grant Deed | $1,300,000 | Stewart Title Company | |
| Grant Deed | $1,019,000 | First American Title Company | |
| Interfamily Deed Transfer | -- | None Available | |
| Interfamily Deed Transfer | -- | None Available | |
| Interfamily Deed Transfer | -- | None Available |
Mortgage History
| Date | Status | Loan Amount | Loan Type |
|---|---|---|---|
| Previous Owner | $1,067,500 | New Conventional | |
| Previous Owner | $801,000 | New Conventional | |
| Previous Owner | $82,400 | Credit Line Revolving | |
| Previous Owner | $712,000 | New Conventional | |
| Previous Owner | $713,300 | Adjustable Rate Mortgage/ARM |
Property History
| Date | Event | Price | Change | Sq Ft Price |
|---|---|---|---|---|
| 06/07/2025 06/07/25 | Rented | $6,995 | 0.0% | -- |
| 05/29/2025 05/29/25 | Under Contract | -- | -- | -- |
| 04/28/2025 04/28/25 | Price Changed | $6,995 | -6.7% | $3 / Sq Ft |
| 04/07/2025 04/07/25 | For Rent | $7,495 | +7.1% | -- |
| 03/06/2024 03/06/24 | Rented | $6,995 | 0.0% | -- |
| 02/27/2024 02/27/24 | Under Contract | -- | -- | -- |
| 02/26/2024 02/26/24 | For Rent | $6,995 | 0.0% | -- |
| 01/03/2024 01/03/24 | Sold | $1,505,303 | -2.9% | $635 / Sq Ft |
| 11/16/2023 11/16/23 | For Sale | $1,550,000 | +19.2% | $654 / Sq Ft |
| 08/24/2023 08/24/23 | Sold | $1,300,000 | -7.1% | $548 / Sq Ft |
| 07/15/2023 07/15/23 | For Sale | $1,399,000 | 0.0% | $590 / Sq Ft |
| 07/15/2023 07/15/23 | Off Market | $1,399,000 | -- | -- |
| 07/07/2023 07/07/23 | Price Changed | $1,399,000 | -3.5% | $590 / Sq Ft |
| 06/21/2023 06/21/23 | Price Changed | $1,449,000 | -3.3% | $611 / Sq Ft |
| 06/07/2023 06/07/23 | For Sale | $1,499,000 | +47.1% | $632 / Sq Ft |
| 06/22/2018 06/22/18 | Sold | $1,019,000 | 0.0% | $430 / Sq Ft |
| 05/23/2018 05/23/18 | Pending | -- | -- | -- |
| 04/06/2018 04/06/18 | For Sale | $1,019,000 | -- | $430 / Sq Ft |
Tax History Compared to Growth
Tax History
| Year | Tax Paid | Tax Assessment Tax Assessment Total Assessment is a certain percentage of the fair market value that is determined by local assessors to be the total taxable value of land and additions on the property. | Land | Improvement |
|---|---|---|---|---|
| 2024 | $15,030 | $1,300,000 | $1,014,600 | $285,400 |
| 2023 | $12,912 | $1,114,422 | $891,539 | $222,883 |
| 2022 | $12,517 | $1,092,571 | $874,058 | $218,513 |
| 2021 | $12,496 | $1,071,149 | $856,920 | $214,229 |
| 2019 | $12,055 | $1,039,380 | $831,504 | $207,876 |
| 2018 | $2,341 | $168,756 | $32,908 | $135,848 |
| 2016 | $2,110 | $162,205 | $31,631 | $130,574 |
| 2015 | $2,078 | $159,769 | $31,156 | $128,613 |
| 2014 | $2,063 | $156,640 | $30,546 | $126,094 |
Agents Affiliated with this Home
-
Doug Huberman

Seller's Agent in 2025
Doug Huberman
RVM Associates
(626) 588-7598
1 Total Sale
-
Sara Demsky

Buyer's Agent in 2025
Sara Demsky
Keller Williams Los Angeles
(310) 569-9089
38 Total Sales
-
Jordan Cohen

Seller's Agent in 2024
Jordan Cohen
RE/MAX ONE
(818) 435-5219
15 in this area
231 Total Sales
-
S
Seller's Agent in 2023
Shane Dulgeroff
Beverly and Company Inc.
-
J
Seller's Agent in 2018
Joy Reznick
The Reznick Group
-
J
Seller Co-Listing Agent in 2018
Joel Reznick
The Reznick Group
Map
Source: Conejo Simi Moorpark Association of REALTORS®
MLS Number: 218004016
APN: 2060-023-015
- 0 Rustic Oak Dr Unit SR25112740
- 31701 Kentfield Ct
- 31652 Blue Meadow Ln
- 31673 Foxfield Dr
- 31900 Watergate Ct
- 31646 Foxfield Dr
- 31505 Lindero Canyon Rd Unit 2
- 31568 Agoura Rd Unit 4
- 31552 Agoura Rd Unit 4
- 31567 Lindero Canyon Rd Unit 6
- 31556 Agoura Rd Unit 2
- 31505 Lindero Canyon Rd Unit 4
- 31570 Agoura Rd Unit 5
- 31916 Foxmoor Ct
- 31923 Watergate Ct
- 31754 Foxfield Dr
- 4228 Saddlecrest Ln
- 3485 Ridgeford Dr
- 3008 Shadow Brook Ln
- 31460 Glenbridge Rd
