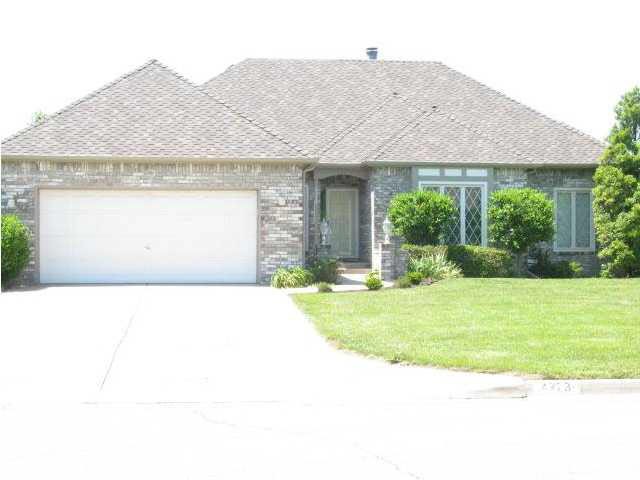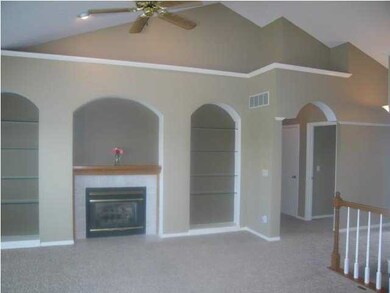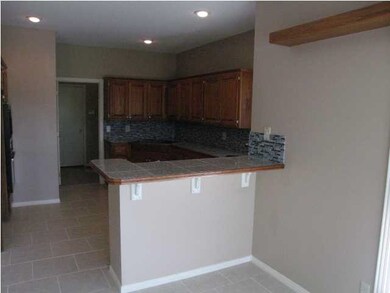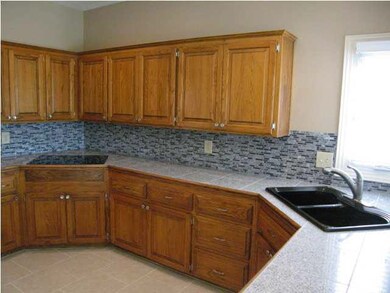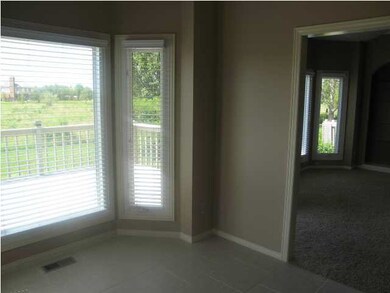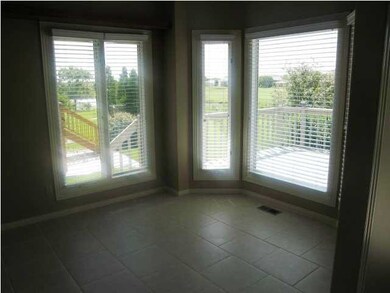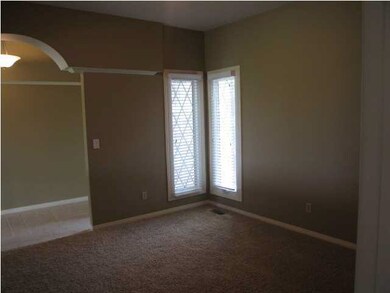
4323 N Spyglass Cir Wichita, KS 67226
Willowbend NeighborhoodHighlights
- Golf Course Community
- Community Lake
- Fireplace in Primary Bedroom
- Spa
- Clubhouse
- Deck
About This Home
As of July 2017Location, location, location....perfectly situated with some of the best views on the Willowbend Golf Course yet away from the direction of play to avoid any golf balls against the house or in the yard. This custom built home has a total of three bedrooms and three baths and main floor laundry. Formal dining room and spacious living room features see-thru gas fireplace into master bedroom plus vaulted ceilings. Kitchen has new tile floor, granite counter tops and back splash. Master bedroom boasts double vanities, sunken whirlpool tub, separate shower and walk-in double closets along with a Romeo and Juliet deck. Lots of space in basement family room including gas fireplace for entertaining friends and family. Also, another large bedroom with cedar closet. The view-out windows allow you to enjoy the spectacular scenery. Sprinkler system, large main deck off of living room, double car garage with epoxy painted floors. Freshly custom interior paint throughout. This home has everything you would ever dream of. All new shingles and guttering since the recent hail storm.
Last Agent to Sell the Property
Kathy Shean
Berkshire Hathaway PenFed Realty License #BR00217512 Listed on: 05/10/2013
Last Buyer's Agent
Kathy Shean
Berkshire Hathaway PenFed Realty License #BR00217512 Listed on: 05/10/2013
Home Details
Home Type
- Single Family
Est. Annual Taxes
- $3,025
Year Built
- Built in 1988
Lot Details
- 9,148 Sq Ft Lot
- Sprinkler System
HOA Fees
- $33 Monthly HOA Fees
Home Design
- Ranch Style House
- Traditional Architecture
- Frame Construction
- Shake Roof
Interior Spaces
- Vaulted Ceiling
- Ceiling Fan
- Multiple Fireplaces
- Two Way Fireplace
- Self Contained Fireplace Unit Or Insert
- Attached Fireplace Door
- Gas Fireplace
- Window Treatments
- Family Room with Fireplace
- Living Room with Fireplace
- Combination Dining and Living Room
Kitchen
- Breakfast Bar
- Oven or Range
- Electric Cooktop
- Microwave
- Dishwasher
- Disposal
Bedrooms and Bathrooms
- 3 Bedrooms
- Fireplace in Primary Bedroom
- En-Suite Primary Bedroom
- Cedar Closet
- Walk-In Closet
- Whirlpool Bathtub
- Separate Shower in Primary Bathroom
Laundry
- Laundry on main level
- 220 Volts In Laundry
Finished Basement
- Basement Fills Entire Space Under The House
- Bedroom in Basement
- Finished Basement Bathroom
- Basement Storage
Home Security
- Storm Windows
- Storm Doors
Parking
- 2 Car Attached Garage
- Garage Door Opener
Outdoor Features
- Spa
- Pond
- Deck
- Rain Gutters
Schools
- Gammon Elementary School
- Coleman Middle School
- Heights High School
Utilities
- Forced Air Heating and Cooling System
- Heating System Uses Gas
Community Details
Overview
- Association fees include gen. upkeep for common ar
- Community Lake
Amenities
- Clubhouse
Recreation
- Golf Course Community
Ownership History
Purchase Details
Home Financials for this Owner
Home Financials are based on the most recent Mortgage that was taken out on this home.Purchase Details
Home Financials for this Owner
Home Financials are based on the most recent Mortgage that was taken out on this home.Similar Homes in Wichita, KS
Home Values in the Area
Average Home Value in this Area
Purchase History
| Date | Type | Sale Price | Title Company |
|---|---|---|---|
| Warranty Deed | -- | Security 1St Title | |
| Warranty Deed | -- | Security 1St Title |
Mortgage History
| Date | Status | Loan Amount | Loan Type |
|---|---|---|---|
| Open | $196,000 | New Conventional | |
| Closed | $190,000 | New Conventional | |
| Previous Owner | $20,400 | New Conventional |
Property History
| Date | Event | Price | Change | Sq Ft Price |
|---|---|---|---|---|
| 07/07/2017 07/07/17 | Sold | -- | -- | -- |
| 05/22/2017 05/22/17 | Pending | -- | -- | -- |
| 05/19/2017 05/19/17 | For Sale | $265,000 | -11.7% | $104 / Sq Ft |
| 02/13/2014 02/13/14 | Sold | -- | -- | -- |
| 01/20/2014 01/20/14 | Pending | -- | -- | -- |
| 05/10/2013 05/10/13 | For Sale | $300,000 | -- | $117 / Sq Ft |
Tax History Compared to Growth
Tax History
| Year | Tax Paid | Tax Assessment Tax Assessment Total Assessment is a certain percentage of the fair market value that is determined by local assessors to be the total taxable value of land and additions on the property. | Land | Improvement |
|---|---|---|---|---|
| 2025 | $4,010 | $37,974 | $9,235 | $28,739 |
| 2023 | $4,010 | $33,190 | $7,533 | $25,657 |
| 2022 | $3,737 | $33,189 | $7,107 | $26,082 |
| 2021 | $3,498 | $30,445 | $3,082 | $27,363 |
| 2020 | $3,388 | $29,383 | $3,082 | $26,301 |
| 2019 | $3,193 | $27,669 | $3,082 | $24,587 |
| 2018 | $3,078 | $26,600 | $2,542 | $24,058 |
| 2017 | $3,080 | $0 | $0 | $0 |
| 2016 | $3,076 | $0 | $0 | $0 |
| 2015 | $3,010 | $0 | $0 | $0 |
| 2014 | $2,949 | $0 | $0 | $0 |
Agents Affiliated with this Home
-
Kelly Kemnitz

Seller's Agent in 2017
Kelly Kemnitz
Reece Nichols South Central Kansas
(316) 308-3717
8 in this area
408 Total Sales
-
Chris Greene

Buyer's Agent in 2017
Chris Greene
Real Broker, LLC
(316) 617-6516
1 in this area
210 Total Sales
-
K
Seller's Agent in 2014
Kathy Shean
Berkshire Hathaway PenFed Realty
Map
Source: South Central Kansas MLS
MLS Number: 352229
APN: 109-29-0-24-02-099.00
- 4311 N Spyglass Cir
- 8213 E Old Mill Ct
- 4103 N Tara Cir
- 8229 E Old Mill Ct
- 4015 N Tara Cir
- 8245 E Old Mill Ct
- 8614 E Scragg Cir
- 4761 N Spyglass Ct
- 4516 N Cherry Hill St
- 4768 N Prestwick Ave
- 3972 N Sweet Bay Ct
- 4820 N Indian Oak St
- 8466 E Deer Run
- 4867 N Prestwick Ave
- 8482 E Deer Run
- 4872 N Prestwick Ave
- 12325 E Woodspring Ct
- 7905 E Turquoise Trail
- 7222 E Cedaridge Cir
- 5109 N Dublin
