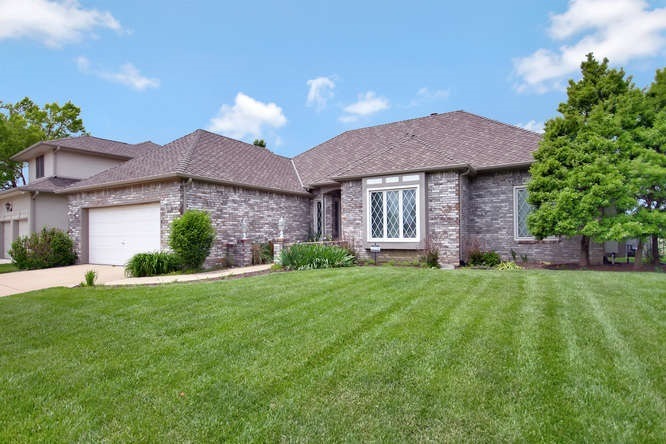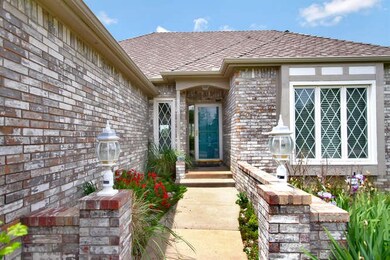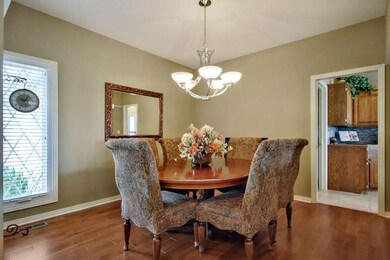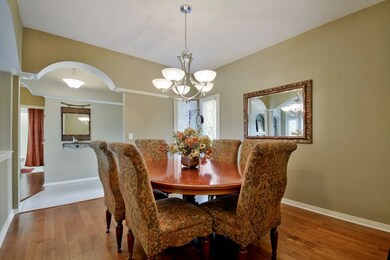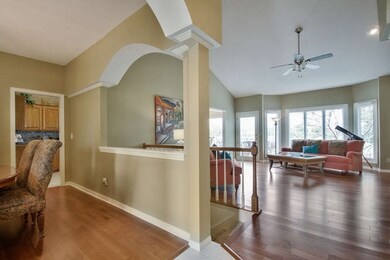
4323 N Spyglass Cir Wichita, KS 67226
Willowbend NeighborhoodHighlights
- Golf Course Community
- Community Lake
- Fireplace in Primary Bedroom
- Spa
- Clubhouse
- Deck
About This Home
As of July 2017LOCATION, LOCATION, LOCATION! Enjoy beautiful views year round in this fabulous ranch overlooking the gorgeous Willowbend Golf Course. Custom built and updated throughout, this full brick ranch affords nice curb appeal, a newer composition roof, spacious rooms, an open floor plan, vaulted ceilings, hardwood flooring, updated light fixtures, fresh paint, neutral decor, white trim, main floor laundry, two fireplaces, viewout basement, expoxy coated garage flooring and a fenced backyard. Entertaining is made easy with a formal dining room and a wood deck with spectacular water and golf course views. Windows spanning the back of the home allow for panoramic views of the golf course and soak the living spaces with natural sunlight. The living room is ideal for gathering and everyday living, featuring a wall of windows and a two-way fireplace flanked by built in glass shelves. The eat-in kitchen boasts tile flooring, granite tile countertops, beautiful tile backsplash, and a pantry with pullout shelving. Retreat to a lovely master suite with wood flooring, a two-way fireplace, private deck, dual vanities, whirlpool tub, separate shower and two walk-in closets. You'll love relaxing in the finished basement with a brick fireplace, large bedroom with a cedar closet, full bathroom and storage. Save money with vinyl replacement windows, a class IV impact resistant roof, and newer hot water heater (replaced in 2016). Perfectly situated on the golf course, away from the direction of play to avoid golf balls against the house and in the yard, this well maintained home invites a relaxed lifestyle. Willowbend is conveniently located within minutes of K-96 highway, Koch Industries and NE Wichita's premiere shopping, dining, medical and schools. Don't miss!
Last Agent to Sell the Property
Reece Nichols South Central Kansas License #00224076 Listed on: 05/19/2017

Home Details
Home Type
- Single Family
Est. Annual Taxes
- $3,072
Year Built
- Built in 1988
Lot Details
- 8,675 Sq Ft Lot
- Wrought Iron Fence
- Sprinkler System
HOA Fees
- $33 Monthly HOA Fees
Home Design
- Traditional Architecture
- Frame Construction
- Composition Roof
Interior Spaces
- 1-Story Property
- Vaulted Ceiling
- Ceiling Fan
- Multiple Fireplaces
- Two Way Fireplace
- Self Contained Fireplace Unit Or Insert
- Attached Fireplace Door
- Gas Fireplace
- Window Treatments
- Family Room with Fireplace
- Living Room with Fireplace
- Combination Dining and Living Room
Kitchen
- Breakfast Bar
- Oven or Range
- Electric Cooktop
- Microwave
- Dishwasher
- Disposal
Bedrooms and Bathrooms
- 3 Bedrooms
- Fireplace in Primary Bedroom
- En-Suite Primary Bedroom
- Cedar Closet
- Walk-In Closet
- 3 Full Bathrooms
- Whirlpool Bathtub
- Separate Shower in Primary Bathroom
Laundry
- Laundry on main level
- 220 Volts In Laundry
Finished Basement
- Basement Fills Entire Space Under The House
- Bedroom in Basement
- Finished Basement Bathroom
- Basement Storage
Home Security
- Storm Windows
- Storm Doors
Parking
- 2 Car Attached Garage
- Garage Door Opener
Outdoor Features
- Spa
- Deck
- Rain Gutters
Schools
- Gammon Elementary School
- Coleman Middle School
- Heights High School
Utilities
- Forced Air Heating and Cooling System
- Heating System Uses Gas
Listing and Financial Details
- Assessor Parcel Number 20173-109-29-0-24-02-099.00
Community Details
Overview
- Association fees include gen. upkeep for common ar
- Willowbend Subdivision
- Community Lake
Amenities
- Clubhouse
Recreation
- Golf Course Community
Ownership History
Purchase Details
Home Financials for this Owner
Home Financials are based on the most recent Mortgage that was taken out on this home.Purchase Details
Home Financials for this Owner
Home Financials are based on the most recent Mortgage that was taken out on this home.Similar Homes in Wichita, KS
Home Values in the Area
Average Home Value in this Area
Purchase History
| Date | Type | Sale Price | Title Company |
|---|---|---|---|
| Warranty Deed | -- | Security 1St Title | |
| Warranty Deed | -- | Security 1St Title |
Mortgage History
| Date | Status | Loan Amount | Loan Type |
|---|---|---|---|
| Open | $196,000 | New Conventional | |
| Closed | $190,000 | New Conventional | |
| Previous Owner | $20,400 | New Conventional |
Property History
| Date | Event | Price | Change | Sq Ft Price |
|---|---|---|---|---|
| 07/07/2017 07/07/17 | Sold | -- | -- | -- |
| 05/22/2017 05/22/17 | Pending | -- | -- | -- |
| 05/19/2017 05/19/17 | For Sale | $265,000 | -11.7% | $104 / Sq Ft |
| 02/13/2014 02/13/14 | Sold | -- | -- | -- |
| 01/20/2014 01/20/14 | Pending | -- | -- | -- |
| 05/10/2013 05/10/13 | For Sale | $300,000 | -- | $117 / Sq Ft |
Tax History Compared to Growth
Tax History
| Year | Tax Paid | Tax Assessment Tax Assessment Total Assessment is a certain percentage of the fair market value that is determined by local assessors to be the total taxable value of land and additions on the property. | Land | Improvement |
|---|---|---|---|---|
| 2025 | $4,010 | $37,974 | $9,235 | $28,739 |
| 2023 | $4,010 | $33,190 | $7,533 | $25,657 |
| 2022 | $3,737 | $33,189 | $7,107 | $26,082 |
| 2021 | $3,498 | $30,445 | $3,082 | $27,363 |
| 2020 | $3,388 | $29,383 | $3,082 | $26,301 |
| 2019 | $3,193 | $27,669 | $3,082 | $24,587 |
| 2018 | $3,078 | $26,600 | $2,542 | $24,058 |
| 2017 | $3,080 | $0 | $0 | $0 |
| 2016 | $3,076 | $0 | $0 | $0 |
| 2015 | $3,010 | $0 | $0 | $0 |
| 2014 | $2,949 | $0 | $0 | $0 |
Agents Affiliated with this Home
-
Kelly Kemnitz

Seller's Agent in 2017
Kelly Kemnitz
Reece Nichols South Central Kansas
(316) 308-3717
8 in this area
408 Total Sales
-
Chris Greene

Buyer's Agent in 2017
Chris Greene
Real Broker, LLC
(316) 617-6516
1 in this area
210 Total Sales
-
K
Seller's Agent in 2014
Kathy Shean
Berkshire Hathaway PenFed Realty
Map
Source: South Central Kansas MLS
MLS Number: 535570
APN: 109-29-0-24-02-099.00
- 4311 N Spyglass Cir
- 8213 E Old Mill Ct
- 4103 N Tara Cir
- 8229 E Old Mill Ct
- 4015 N Tara Cir
- 8245 E Old Mill Ct
- 8614 E Scragg Cir
- 4761 N Spyglass Ct
- 4516 N Cherry Hill St
- 4768 N Prestwick Ave
- 3972 N Sweet Bay Ct
- 4820 N Indian Oak St
- 8466 E Deer Run
- 4867 N Prestwick Ave
- 8482 E Deer Run
- 4872 N Prestwick Ave
- 12325 E Woodspring Ct
- 7905 E Turquoise Trail
- 7222 E Cedaridge Cir
- 5109 N Dublin
