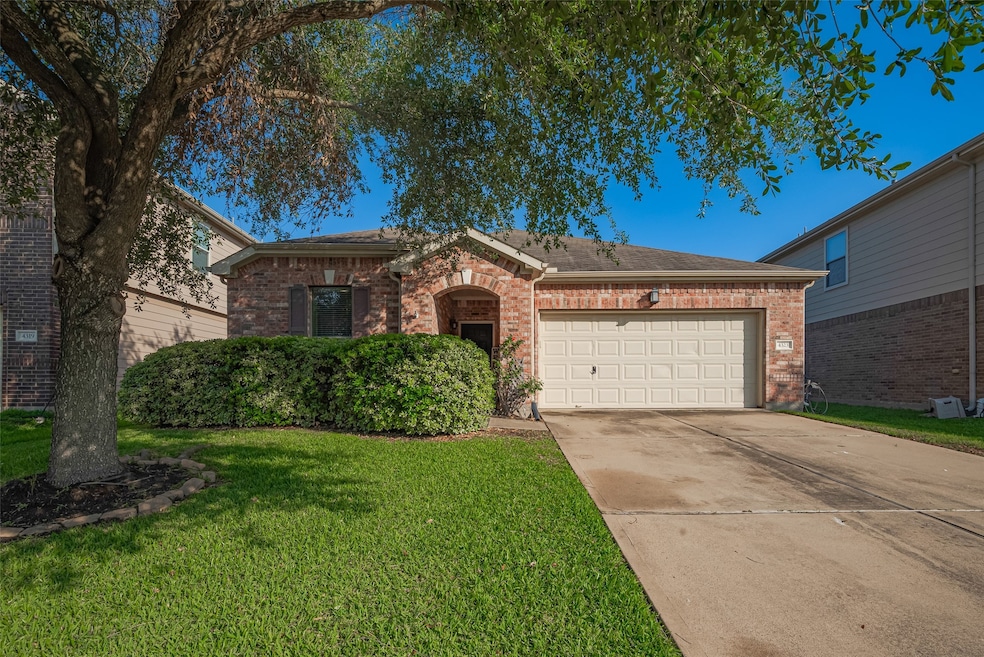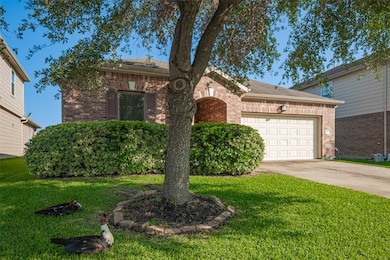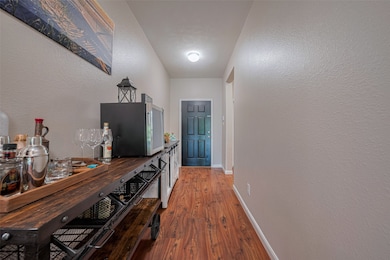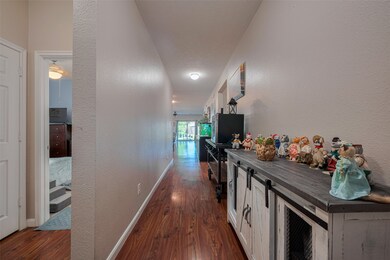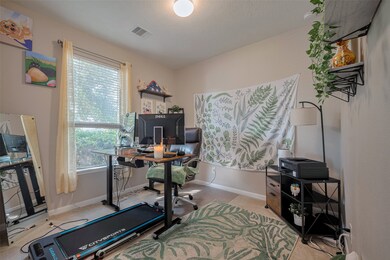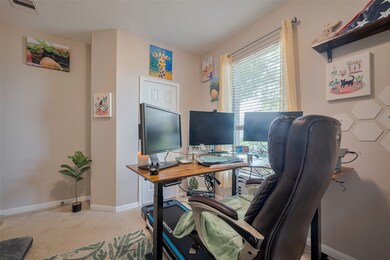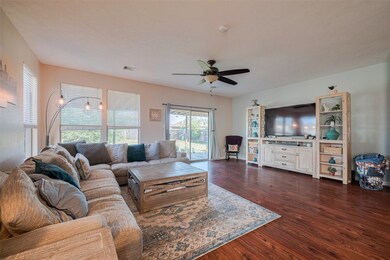Highlights
- Lake View
- Traditional Architecture
- Community Pool
- Loraine T. Golbow Elementary School Rated A-
- Game Room
- Walk-In Pantry
About This Home
Discover your future home at 4323 North Vineyard Meadow Lane in Katy's vibrant Vineyard Meadow neighborhood! This charming 3-bedroom, 2-bathroom residence spans 2,199 sq ft, featuring luxury vinyl flooring and a versatile gameroom/flex space. The spacious kitchen includes a fridge that stays, making moving in easy.
Enjoy the expansive 8,720 sq ft lot with a HUGE backyard—ideal for a playset, pool, or garden. Relax on the covered patio, perfect for entertaining. Plus, it's located across the street from a scenic lake, offering delightful views of fish, ducks and other wildlife. Home is also for lease.
This home's perfect blend of comfort and style makes it a must-see. Contact us to explore this fantastic opportunity!
Home Details
Home Type
- Single Family
Est. Annual Taxes
- $5,625
Year Built
- Built in 2010
Lot Details
- 8,720 Sq Ft Lot
- East Facing Home
- Back Yard Fenced
- Sprinkler System
Parking
- 2 Car Attached Garage
Home Design
- Traditional Architecture
Interior Spaces
- 2,199 Sq Ft Home
- 1-Story Property
- Ceiling Fan
- Window Treatments
- Living Room
- Game Room
- Utility Room
- Washer and Electric Dryer Hookup
- Lake Views
- Fire and Smoke Detector
Kitchen
- Walk-In Pantry
- Electric Oven
- Gas Range
- Microwave
- Dishwasher
- Disposal
Flooring
- Tile
- Vinyl Plank
- Vinyl
Bedrooms and Bathrooms
- 3 Bedrooms
- 2 Full Bathrooms
- Double Vanity
- Single Vanity
- Bathtub with Shower
Eco-Friendly Details
- ENERGY STAR Qualified Appliances
- Energy-Efficient Windows with Low Emissivity
Schools
- Golbow Elementary School
- Mcdonald Junior High School
- Paetow High School
Utilities
- Central Heating and Cooling System
- Heating System Uses Gas
Listing and Financial Details
- Property Available on 7/21/25
- Long Term Lease
Community Details
Overview
- Inframark Association
- Vineyard Meadow Subdivision
Recreation
- Community Pool
Pet Policy
- Call for details about the types of pets allowed
- Pet Deposit Required
Map
Source: Houston Association of REALTORS®
MLS Number: 44219135
APN: 1291470030037
- 4342 N Vineyard Mdw Ln
- 21466 Biscayne Valley Ln
- 21318 Pine Monte Ridge Ln
- 4211 Black Mesa Ct
- 21518 Gannet Peak Way
- 21606 Borah Peak Way
- 21602 N Boundary Peak Way
- 21107 Pine Monte Ridge Ln
- 4530 Wheeler Peak Way
- 21603 Crest Peak Way
- 3927 Brook Garden Ln
- 4827 Austin Meadow Ln
- 3702 Pebble Garden Ln
- 20919 Trenton Valley Ln
- 3638 Bright Moon Ct
- 20930 Oat Straw Ln
- 21619 Knightsbrook Ln
- 21527 Bonita Vista Dr
- 4822 Westfield Ranch Ct
- 5159 Cherry Tallow Trail
- 4339 S Vineyard Mdw Ln
- 4222 Barossa Valley Ln
- 4218 Kendall Rock Ln
- 21015 Blackstone Villa Ln
- 4127 Barossa Valley Ln
- 4119 Barossa Valley Ln
- 4030 Mt Everest Way
- 21610 Gannet Peak Way
- 4010 Mt Everest Way
- 4422 Brinton Saddle Ln
- 21607 N Boundary Peak Way
- 21831 Alta Peak Way
- 3907 Crystal Pass Ct
- 3834 Pebble Garden Ln
- 21514 Bridgewater Point
- 20923 Cullen Ranch Rd
- 4706 Westfield Prairie Ct
- 3807 Brook Garden Ln
- 21611 Bowcreek Ln
- 3923 Rolling Springs Ln
