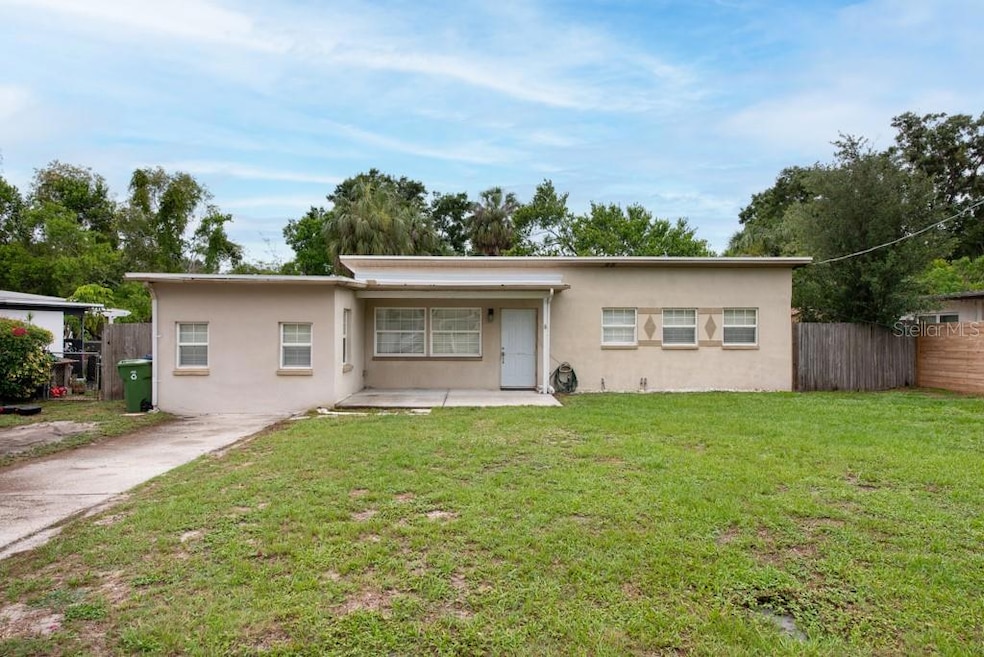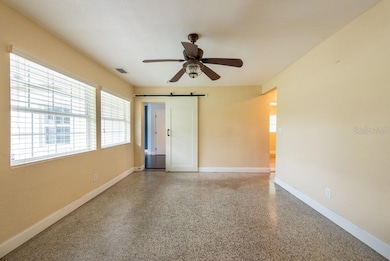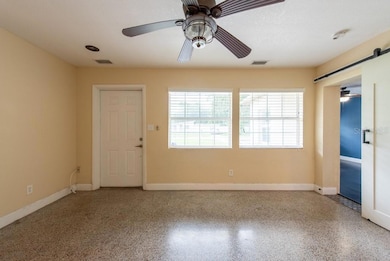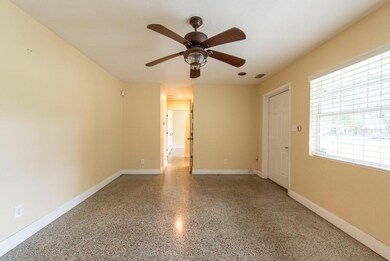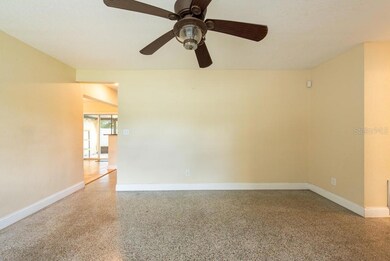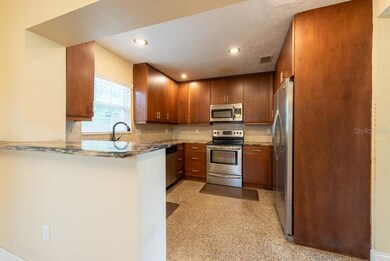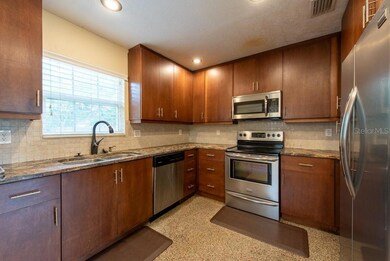
4323 S Lois Ave Tampa, FL 33611
Fair Oaks NeighborhoodEstimated payment $2,363/month
Highlights
- Popular Property
- Wood Flooring
- No HOA
- Robinson High School Rated A
- Granite Countertops
- Enclosed patio or porch
About This Home
Space to grow, invest, or settle in—this 4-bedroom, 2-bath home offers a smart blend of comfort and opportunity on an oversized lot and no flooding from recent storms. With a newer roof and a 2–3-year-old AC, big-ticket items are already checked off the list. The home has been replumbed for water, offering peace of mind and modern functionality. Step inside to a bright, efficient layout with 1,278 square feet of living space. The kitchen features granite countertops, stainless steel appliances, and plenty of prep space—ideal for home cooks or short-term rental potential. All four bedrooms are well-proportioned, offering flexibility for a home office, guest rooms, or multigenerational living. Out back, the fully fenced, expansive yard includes a large storage shed, offering both privacy and utility for outdoor projects or entertaining. With no HOA or CDD restrictions, investors and homeowners alike will appreciate the freedom to make this property their own. This is a prime opportunity for first-time buyers, rental property seekers, or anyone looking for a well-maintained home on a generous lot with zero flooding concerns.
Home Details
Home Type
- Single Family
Est. Annual Taxes
- $4,859
Year Built
- Built in 1954
Lot Details
- 6,164 Sq Ft Lot
- Lot Dimensions are 67x92
- East Facing Home
- Fenced
- Property is zoned RS-60
Home Design
- Slab Foundation
- Built-Up Roof
- Block Exterior
- Stucco
Interior Spaces
- 1,278 Sq Ft Home
- 1-Story Property
- Built-In Features
- Shelving
- Ceiling Fan
- Sliding Doors
- Living Room
Kitchen
- Eat-In Kitchen
- Breakfast Bar
- Walk-In Pantry
- Range
- Microwave
- Dishwasher
- Granite Countertops
- Solid Wood Cabinet
Flooring
- Wood
- Terrazzo
Bedrooms and Bathrooms
- 4 Bedrooms
- En-Suite Bathroom
- 2 Full Bathrooms
- Bathtub with Shower
Outdoor Features
- Enclosed patio or porch
- Outdoor Storage
Schools
- Anderson Elementary School
- Madison Middle School
- Robinson High School
Utilities
- Central Heating and Cooling System
- High Speed Internet
- Cable TV Available
Community Details
- No Home Owners Association
- Manhattan Manor Rev Subdivision
Listing and Financial Details
- Visit Down Payment Resource Website
- Legal Lot and Block 12 / 9
- Assessor Parcel Number A-04-30-18-3WV-000009-00012.0
Map
Home Values in the Area
Average Home Value in this Area
Tax History
| Year | Tax Paid | Tax Assessment Tax Assessment Total Assessment is a certain percentage of the fair market value that is determined by local assessors to be the total taxable value of land and additions on the property. | Land | Improvement |
|---|---|---|---|---|
| 2024 | $4,859 | $259,189 | $133,327 | $125,862 |
| 2023 | $4,545 | $250,048 | $126,978 | $123,070 |
| 2022 | $4,302 | $250,963 | $120,629 | $130,334 |
| 2021 | $3,762 | $184,785 | $95,234 | $89,551 |
| 2020 | $3,432 | $164,603 | $95,234 | $69,369 |
| 2019 | $3,256 | $158,690 | $88,885 | $69,805 |
| 2018 | $3,062 | $152,549 | $0 | $0 |
| 2017 | $2,738 | $126,652 | $0 | $0 |
| 2016 | $2,510 | $116,673 | $0 | $0 |
| 2015 | $2,374 | $103,994 | $0 | $0 |
| 2014 | -- | $98,780 | $0 | $0 |
| 2013 | -- | $89,800 | $0 | $0 |
Property History
| Date | Event | Price | Change | Sq Ft Price |
|---|---|---|---|---|
| 06/06/2025 06/06/25 | For Sale | $350,000 | 0.0% | $274 / Sq Ft |
| 09/16/2018 09/16/18 | Rented | $1,500 | 0.0% | -- |
| 08/30/2018 08/30/18 | For Rent | $1,500 | 0.0% | -- |
| 07/31/2017 07/31/17 | Off Market | $1,500 | -- | -- |
| 05/02/2017 05/02/17 | Rented | $1,500 | 0.0% | -- |
| 04/19/2017 04/19/17 | For Rent | $1,500 | 0.0% | -- |
| 04/19/2017 04/19/17 | Rented | $1,500 | -- | -- |
Purchase History
| Date | Type | Sale Price | Title Company |
|---|---|---|---|
| Deed | -- | Attorney | |
| Warranty Deed | -- | Attorney | |
| Special Warranty Deed | $70,000 | First International Title In | |
| Trustee Deed | -- | None Available | |
| Warranty Deed | $217,000 | Accu Title Agency |
Mortgage History
| Date | Status | Loan Amount | Loan Type |
|---|---|---|---|
| Previous Owner | $206,150 | Balloon |
Similar Homes in Tampa, FL
Source: Stellar MLS
MLS Number: TB8394444
APN: A-04-30-18-3WV-000009-00012.0
- 4105 W Fair Oaks Ave
- 4324 S Clark Ave
- 4310 S Coolidge Ave
- 4512 S Lois Ave
- 4103 W Knights Ave
- 4335 S Coolidge Ave
- 4106 W Bay View Ave
- 4208 W Bay Vista Ave
- 3823 N Oak Dr Unit 22
- 3821 N Oak Dr Unit J31
- 4522 S Hale Ave
- 4519 S Grady Ave
- 4513 S Oak Dr Unit Q31B
- 4513 S Oak Dr Unit 21
- 4405 W Fair Oaks Ave Unit 9
- 4405 W Fair Oaks Ave Unit 10
- 4201 La Palma Ct
- 4506 La Capri Ct Unit 1
- 4511 S Oak Dr Unit 12
- 4306 La Mora Ct
