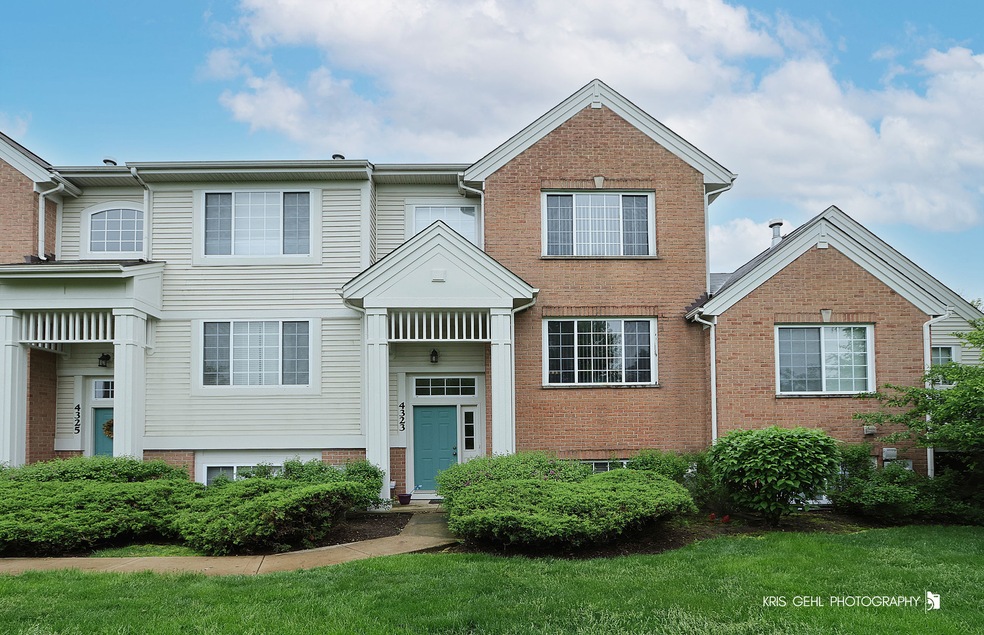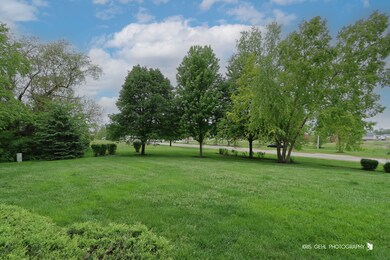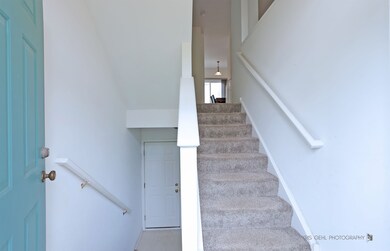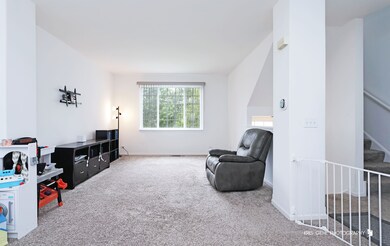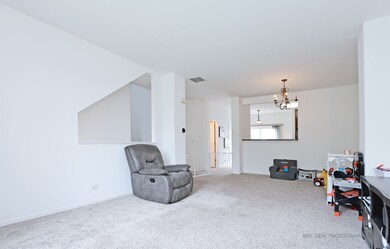
4323 Savoy Ln Unit 4323 McHenry, IL 60050
Highlights
- Balcony
- 2 Car Attached Garage
- Central Air
- McHenry Community High School - Upper Campus Rated A-
- Entrance Foyer
- Ceiling Fan
About This Home
As of June 2024**multiple offers received.. Check out this spacious townhome in the Morgan Hill community! You'll love the dual bedroom en suites, each with there own private bathroom. Additional features include an upgraded Kitchen with 42" Cabinets, stainless steel appliances, slider off the kitchen to your own balcony, and the convenience of the main floor powder room. Laundry is located in the unit with newer front loading machines. Finished lower level, English basement, provides additional living space & access to the attached 2 car garage. Recent updates include; Newer furnace & a/c & water heater- 2021. Call to schedule your tour!!
Last Agent to Sell the Property
RE/MAX Plaza License #475158027 Listed on: 05/15/2024

Property Details
Home Type
- Condominium
Est. Annual Taxes
- $4,489
Year Built
- Built in 2005
HOA Fees
- $232 Monthly HOA Fees
Parking
- 2 Car Attached Garage
- Garage Transmitter
- Garage Door Opener
- Parking Included in Price
Home Design
- Brick Exterior Construction
- Asphalt Roof
- Concrete Perimeter Foundation
Interior Spaces
- 1,484 Sq Ft Home
- 2-Story Property
- Ceiling Fan
- Entrance Foyer
Kitchen
- Range
- Microwave
- Dishwasher
- Disposal
Bedrooms and Bathrooms
- 2 Bedrooms
- 2 Potential Bedrooms
- Separate Shower
Laundry
- Dryer
- Washer
Finished Basement
- English Basement
- Basement Fills Entire Space Under The House
Home Security
Outdoor Features
- Balcony
Utilities
- Central Air
- Heating System Uses Natural Gas
- Cable TV Available
Listing and Financial Details
- Homeowner Tax Exemptions
Community Details
Overview
- Association fees include insurance, exterior maintenance, lawn care, snow removal
- 4 Units
- Kim Association, Phone Number (847) 459-1222
- Morgan Hill Subdivision
- Property managed by Foster premier
Amenities
- Common Area
Pet Policy
- Limit on the number of pets
- Dogs and Cats Allowed
Security
- Storm Screens
- Carbon Monoxide Detectors
Ownership History
Purchase Details
Home Financials for this Owner
Home Financials are based on the most recent Mortgage that was taken out on this home.Purchase Details
Home Financials for this Owner
Home Financials are based on the most recent Mortgage that was taken out on this home.Purchase Details
Purchase Details
Home Financials for this Owner
Home Financials are based on the most recent Mortgage that was taken out on this home.Similar Homes in McHenry, IL
Home Values in the Area
Average Home Value in this Area
Purchase History
| Date | Type | Sale Price | Title Company |
|---|---|---|---|
| Warranty Deed | $220,000 | None Listed On Document | |
| Warranty Deed | $135,000 | Heritage Title Co | |
| Quit Claim Deed | -- | None Available | |
| Special Warranty Deed | $187,790 | Ma |
Mortgage History
| Date | Status | Loan Amount | Loan Type |
|---|---|---|---|
| Previous Owner | $178,350 | Purchase Money Mortgage |
Property History
| Date | Event | Price | Change | Sq Ft Price |
|---|---|---|---|---|
| 05/02/2025 05/02/25 | Rented | $2,400 | 0.0% | -- |
| 04/14/2025 04/14/25 | Under Contract | -- | -- | -- |
| 08/01/2024 08/01/24 | Rented | $2,400 | 0.0% | -- |
| 07/13/2024 07/13/24 | Under Contract | -- | -- | -- |
| 06/21/2024 06/21/24 | For Rent | $2,400 | 0.0% | -- |
| 06/12/2024 06/12/24 | Sold | $220,000 | 0.0% | $148 / Sq Ft |
| 05/20/2024 05/20/24 | Pending | -- | -- | -- |
| 05/15/2024 05/15/24 | For Sale | $220,000 | +63.0% | $148 / Sq Ft |
| 05/30/2018 05/30/18 | Sold | $135,000 | 0.0% | $91 / Sq Ft |
| 05/18/2018 05/18/18 | Pending | -- | -- | -- |
| 05/17/2018 05/17/18 | For Sale | $135,000 | 0.0% | $91 / Sq Ft |
| 09/26/2016 09/26/16 | Rented | $1,300 | 0.0% | -- |
| 09/17/2016 09/17/16 | Price Changed | $1,300 | -3.7% | $1 / Sq Ft |
| 09/08/2016 09/08/16 | Price Changed | $1,350 | -6.9% | $1 / Sq Ft |
| 08/23/2016 08/23/16 | For Rent | $1,450 | -- | -- |
Tax History Compared to Growth
Tax History
| Year | Tax Paid | Tax Assessment Tax Assessment Total Assessment is a certain percentage of the fair market value that is determined by local assessors to be the total taxable value of land and additions on the property. | Land | Improvement |
|---|---|---|---|---|
| 2023 | $4,751 | $59,612 | $6,360 | $53,252 |
| 2022 | $4,489 | $53,358 | $5,816 | $47,542 |
| 2021 | $4,302 | $50,026 | $5,453 | $44,573 |
| 2020 | $4,257 | $48,527 | $5,290 | $43,237 |
| 2019 | $4,137 | $46,137 | $5,029 | $41,108 |
| 2018 | $4,959 | $43,338 | $4,724 | $38,614 |
| 2017 | $4,897 | $41,520 | $4,526 | $36,994 |
| 2016 | $4,848 | $39,614 | $4,318 | $35,296 |
| 2013 | -- | $41,223 | $4,109 | $37,114 |
Agents Affiliated with this Home
-
Jim Starwalt

Seller's Agent in 2025
Jim Starwalt
Better Homes and Gardens Real Estate Star Homes
(847) 650-9139
64 in this area
1,487 Total Sales
-
Pamela Coester Oswald

Seller's Agent in 2024
Pamela Coester Oswald
RE/MAX
(224) 200-3194
3 in this area
40 Total Sales
-
Sheila Thomas

Seller's Agent in 2018
Sheila Thomas
RE/MAX
(847) 361-0629
19 in this area
165 Total Sales
-

Buyer's Agent in 2018
Jessica Anthony
Keller Williams Success Realty
(815) 582-7034
6 in this area
67 Total Sales
-
Melissa Kostelnik

Buyer's Agent in 2016
Melissa Kostelnik
RE/MAX
(815) 236-8437
22 in this area
80 Total Sales
Map
Source: Midwest Real Estate Data (MRED)
MLS Number: 12056374
APN: 14-10-479-005
- 1510 S Illinois Route 31
- 4219 Savoy Ln Unit 4219
- 1100 S Illinois Route 31
- 2253 Concord Dr Unit 31C720
- 2025 Concord Dr Unit 111
- 2002 S Illinois Route 31
- 0000 Veterans Pkwy
- 1701 Dundalk Ln
- 4316 W Shamrock Ln Unit 3C
- 4404 W Shamrock Ln Unit 2B
- Lots 48-53 Ridgeview Dr
- 3707 Geneva Place
- 950 Donnelly Place
- 702 S Il Route 31
- 0 Route 31 Rd Unit 10923359
- 925 Baltimore St
- 2643 Granite Ct Unit B
- 2831 Granite Ct
- 2833 Granite Ct
- 2737 Cobblestone Dr Unit B
