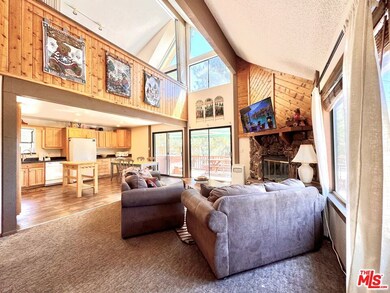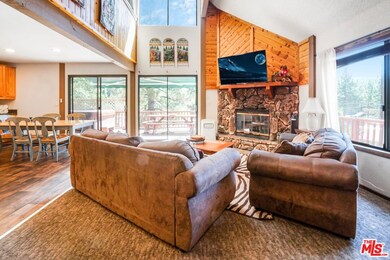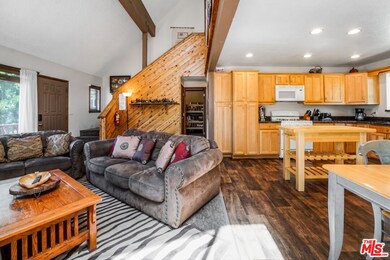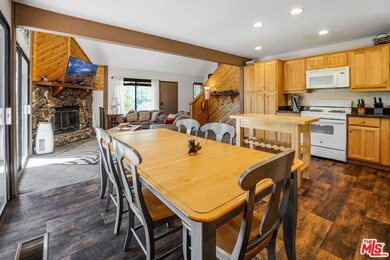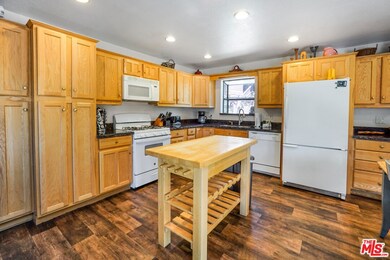
43236 Bow Canyon Rd Big Bear Lake, CA 92315
Highlights
- Spa
- View of Trees or Woods
- Main Floor Bedroom
- Big Bear High School Rated A-
- Open Floorplan
- Living Room with Attached Deck
About This Home
As of February 2025PRICED TO SELL! Location, Location...LOCATION! And VIEWS of the SLOPES! Step into your spacious mountain getaway nestled in the hills of Moonridge! This wonderful 2-story cabin provides a functional and open floor plan with plenty of room to gather with family, friends and pets! As you step inside, you'll notice the vaulted ceilings and natural light beaming in through the large windows! You'll feel right at home as you walk into the living room where you can take a seat around the cozy fireplace and watch a movie or play a board game! Or step into the open kitchen which boasts plenty of cabinet and counter space! Open your sliding doors to access your wrap around deck and experience indoor/outdoor living! Fire up the BBQ grill, jump in the hot tub or sit back and take in some sun or admire the beautiful star-filled sky once the sun goes down! On the first level, you will find two bedrooms, a full bathroom and the laundry closet. Head upstairs and find the master bedroom, a full bathroom and a loft area that can easily convert into a fourth room, by simply closing the built-in partitions. There is plenty of storage throughout the cabin! You'll have DIRECT access to your 1-car garage from inside the cabin! Conveniently located about a half mile from Bear Mountain Resort and Golf Course, minutes to the Big Bear Alpine Zoo, the Moonridge Corridor and hiking trails, and a short drive to the Lake, Snow Summit Resort and Big Bear Village. Enjoy the serenity of mountain life, with easy access to all the activities, shops and restaurants that Big Bear has to offer!
Last Agent to Sell the Property
Keller Williams Westlake Village License #02001880 Listed on: 11/28/2024

Home Details
Home Type
- Single Family
Est. Annual Taxes
- $5,153
Year Built
- Built in 1983
Lot Details
- 6,936 Sq Ft Lot
- West Facing Home
Parking
- 1 Car Garage
- Driveway
Property Views
- Woods
- Mountain
Home Design
- Cabin
- Frame Construction
- Shingle Roof
- Composition Roof
Interior Spaces
- 1,596 Sq Ft Home
- 2-Story Property
- Open Floorplan
- Furnished
- Beamed Ceilings
- High Ceiling
- Ceiling Fan
- Skylights
- Drapes & Rods
- Blinds
- Sliding Doors
- Living Room with Fireplace
- Living Room with Attached Deck
- Dining Area
Kitchen
- Open to Family Room
- Oven or Range
- Microwave
- Dishwasher
Flooring
- Carpet
- Laminate
Bedrooms and Bathrooms
- 3 Bedrooms
- Main Floor Bedroom
- Converted Bedroom
- 2 Full Bathrooms
- Bathtub with Shower
Laundry
- Laundry closet
- Dryer
- Washer
Home Security
- Carbon Monoxide Detectors
- Fire and Smoke Detector
Outdoor Features
- Spa
- Balcony
- Open Patio
- Wrap Around Porch
Utilities
- Forced Air Heating System
- Sewer in Street
Community Details
- No Home Owners Association
Listing and Financial Details
- Assessor Parcel Number 0310-393-06-0000
Ownership History
Purchase Details
Home Financials for this Owner
Home Financials are based on the most recent Mortgage that was taken out on this home.Purchase Details
Purchase Details
Home Financials for this Owner
Home Financials are based on the most recent Mortgage that was taken out on this home.Purchase Details
Purchase Details
Similar Homes in the area
Home Values in the Area
Average Home Value in this Area
Purchase History
| Date | Type | Sale Price | Title Company |
|---|---|---|---|
| Grant Deed | $585,000 | First American Title | |
| Deed | -- | None Listed On Document | |
| Grant Deed | $315,000 | Lawyers Title | |
| Interfamily Deed Transfer | -- | -- | |
| Grant Deed | $156,500 | First American Title |
Mortgage History
| Date | Status | Loan Amount | Loan Type |
|---|---|---|---|
| Previous Owner | $160,000 | Credit Line Revolving | |
| Previous Owner | $325,000 | New Conventional | |
| Previous Owner | $251,960 | New Conventional |
Property History
| Date | Event | Price | Change | Sq Ft Price |
|---|---|---|---|---|
| 02/07/2025 02/07/25 | Sold | $585,000 | -7.1% | $367 / Sq Ft |
| 01/27/2025 01/27/25 | Pending | -- | -- | -- |
| 11/28/2024 11/28/24 | For Sale | $629,999 | +100.0% | $395 / Sq Ft |
| 07/25/2014 07/25/14 | Sold | $314,950 | -4.5% | $197 / Sq Ft |
| 06/13/2014 06/13/14 | Pending | -- | -- | -- |
| 05/22/2014 05/22/14 | For Sale | $329,900 | -- | $207 / Sq Ft |
Tax History Compared to Growth
Tax History
| Year | Tax Paid | Tax Assessment Tax Assessment Total Assessment is a certain percentage of the fair market value that is determined by local assessors to be the total taxable value of land and additions on the property. | Land | Improvement |
|---|---|---|---|---|
| 2025 | $5,153 | $378,524 | $102,096 | $276,428 |
| 2024 | $5,153 | $371,102 | $100,094 | $271,008 |
| 2023 | $4,988 | $363,825 | $98,131 | $265,694 |
| 2022 | $4,779 | $356,691 | $96,207 | $260,484 |
| 2021 | $4,645 | $349,697 | $94,321 | $255,376 |
| 2020 | $4,702 | $346,111 | $93,354 | $252,757 |
| 2019 | $4,589 | $339,325 | $91,524 | $247,801 |
| 2018 | $4,437 | $332,671 | $89,729 | $242,942 |
| 2017 | $4,326 | $326,148 | $87,970 | $238,178 |
| 2016 | $4,232 | $319,753 | $86,245 | $233,508 |
| 2015 | $4,197 | $314,950 | $84,950 | $230,000 |
| 2014 | $2,968 | $201,170 | $48,063 | $153,107 |
Agents Affiliated with this Home
-
Shannon Grogan

Seller's Agent in 2025
Shannon Grogan
Keller Williams Westlake Village
(818) 292-3990
1 in this area
20 Total Sales
-
Bradford King

Buyer's Agent in 2025
Bradford King
eXp Realty of California Inc.
(909) 633-4559
12 in this area
73 Total Sales
-
Gary Doss

Seller's Agent in 2014
Gary Doss
COMPASS
(909) 587-9055
418 in this area
1,003 Total Sales
-
D
Buyer's Agent in 2014
David Litt
No Firm Affiliation
Map
Source: The MLS
MLS Number: 24-467693
APN: 0310-393-06
- 43259 Bow Canyon Rd
- 43213 Sand Canyon Rd
- 43246 Deer Canyon Rd
- 43289 Bow Canyon Rd
- 43305 Sand Canyon Rd
- 43201 Sand Canyon Rd
- 43144 Moonridge Rd
- 43189 Sand Canyon Rd
- 1134 Siskiyou Dr
- 43343 Bow Canyon Rd
- 43140 Moonridge Rd
- 43132 Moonridge Rd
- 43122 Moonridge Rd
- 43289 Shasta Rd
- 43133 Moonridge Rd
- 862 Menlo Dr
- 43339 Deer Canyon Rd
- 43385 Ridgecrest Dr
- 43387 Sheephorn Rd
- 43214 Sunset Dr


