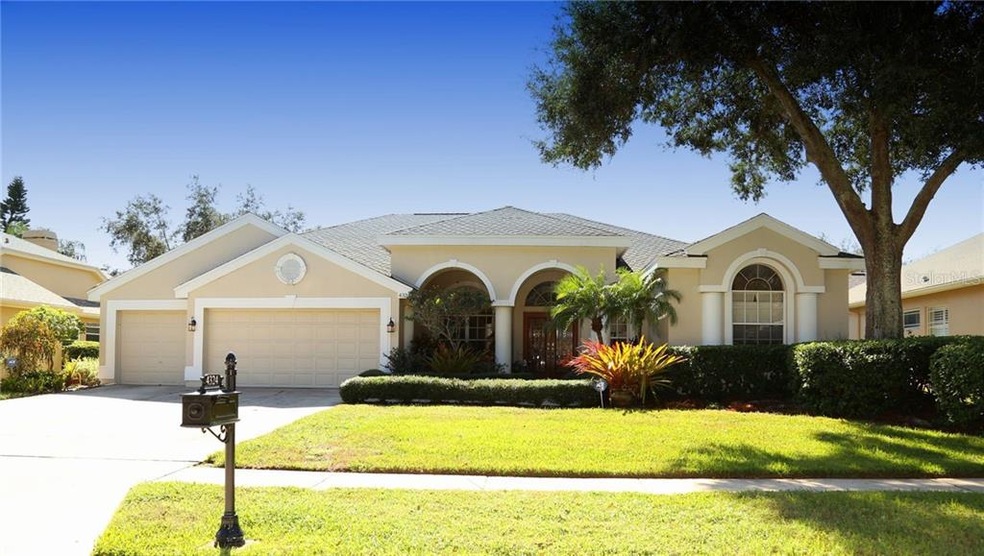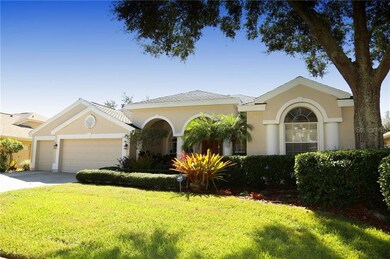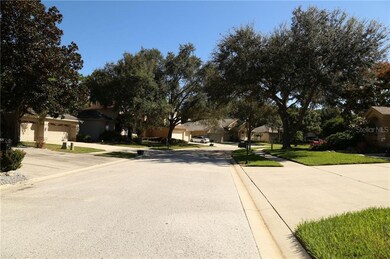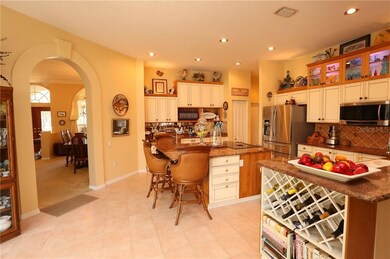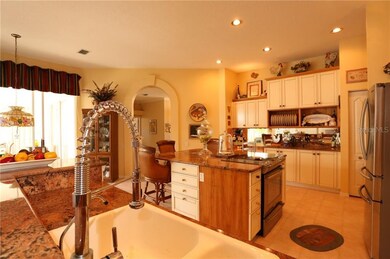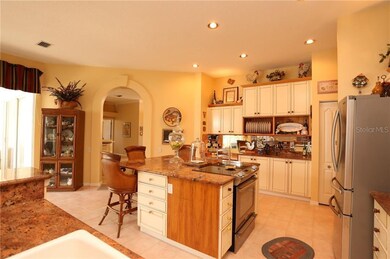
4324 Auston Way Palm Harbor, FL 34685
Lansbrook NeighborhoodHighlights
- Heated In Ground Pool
- Reverse Osmosis System
- 3 Car Attached Garage
- Cypress Woods Elementary School Rated A
- Cathedral Ceiling
- French Doors
About This Home
As of September 2022This 4 bedrooms, office, 3 full baths,3 car garage, pool home is located in Aylesford, one of Landbrook's most desirable subdivisions.
Unsurpassed Lansbrook, is one of the finest neighborhoods in Palm Harbor offering many amenities on Lake Tarpon, with top rated schools and sport parks. This amazing house has a split 4 bedroom layout plan that includes a formal living room, dining room, office, gourmet kitchen and a large family room, all with volume ceilings and fans. The gorgeous undated kitchen with wood cabinets and granite counter tops and Stainless Steel appliances, including a range in the center island. The water system is Reverse Osmosis. The breakfast bar opens to a spacious family room with fireplace and sliding glass doors to the beautiful pool area. The large pool was recently resurfaced with Pebble Brite Finish in 2020. The Roof was replaced in 2017.The house has a central vacuum system and water softner. Plus the house was painted in 2018. The Huge Master Suite with 2 walk-in closets with shelves and sliding doors to the pool. The Master Bath has double sinks, wood vanities, garden tub and private shower. This house has it all. The community of Lansbrook features a gated ramp and boat slips on Lake Tarpon only for the use of Landsbrook members, 2 playgrounds, 3.5 mile paved trails, convenient shopping. YMCA, Lansbrook Golf Course. Only minutes to the beaches and the Tampa International Airport. A Must See, Won't last Long. Please call for an appointment to see this beautiful house.
Last Agent to Sell the Property
WEICHERT REALTORS EXCLUSIVE PROPERTIES License #3199146 Listed on: 11/01/2020

Home Details
Home Type
- Single Family
Est. Annual Taxes
- $118
Year Built
- Built in 1995
Lot Details
- 9,200 Sq Ft Lot
- Lot Dimensions are 80x115
- North Facing Home
- Irrigation
- Property is zoned RPD-5
HOA Fees
- $99 Monthly HOA Fees
Parking
- 3 Car Attached Garage
Home Design
- Slab Foundation
- Shingle Roof
- Block Exterior
Interior Spaces
- 2,760 Sq Ft Home
- 1-Story Property
- Cathedral Ceiling
- Ceiling Fan
- Wood Burning Fireplace
- French Doors
- Sliding Doors
Kitchen
- Cooktop
- Microwave
- Dishwasher
- Disposal
- Reverse Osmosis System
Flooring
- Carpet
- Ceramic Tile
Bedrooms and Bathrooms
- 4 Bedrooms
Pool
- Heated In Ground Pool
- Pool Sweep
Outdoor Features
- Exterior Lighting
- Rain Barrels or Cisterns
Schools
- Cypress Woods Elementary School
- Tarpon Springs Middle School
- East Lake High School
Utilities
- Central Heating and Cooling System
- Electric Water Heater
- Water Softener
- Cable TV Available
Community Details
- Frank Or Lynn Parrish Association, Phone Number (727) 799-0031
Listing and Financial Details
- Tax Lot 45
- Assessor Parcel Number 27-27-16-01971-000-0450
Ownership History
Purchase Details
Home Financials for this Owner
Home Financials are based on the most recent Mortgage that was taken out on this home.Purchase Details
Purchase Details
Purchase Details
Home Financials for this Owner
Home Financials are based on the most recent Mortgage that was taken out on this home.Purchase Details
Home Financials for this Owner
Home Financials are based on the most recent Mortgage that was taken out on this home.Purchase Details
Purchase Details
Home Financials for this Owner
Home Financials are based on the most recent Mortgage that was taken out on this home.Similar Homes in the area
Home Values in the Area
Average Home Value in this Area
Purchase History
| Date | Type | Sale Price | Title Company |
|---|---|---|---|
| Warranty Deed | $765,000 | -- | |
| Deed | -- | Attorney | |
| Interfamily Deed Transfer | -- | Attorney | |
| Quit Claim Deed | -- | -- | |
| Quit Claim Deed | -- | -- | |
| Quit Claim Deed | -- | -- | |
| Warranty Deed | $216,600 | -- |
Mortgage History
| Date | Status | Loan Amount | Loan Type |
|---|---|---|---|
| Open | $681,690 | VA | |
| Previous Owner | $418,400 | New Conventional | |
| Previous Owner | $250,000 | Credit Line Revolving | |
| Previous Owner | $147,000 | New Conventional | |
| Previous Owner | $147,000 | New Conventional | |
| Previous Owner | $147,000 | No Value Available |
Property History
| Date | Event | Price | Change | Sq Ft Price |
|---|---|---|---|---|
| 06/13/2025 06/13/25 | For Sale | $829,500 | 0.0% | $301 / Sq Ft |
| 06/04/2025 06/04/25 | Off Market | $829,500 | -- | -- |
| 05/22/2025 05/22/25 | Price Changed | $829,500 | -1.2% | $301 / Sq Ft |
| 04/28/2025 04/28/25 | Price Changed | $839,900 | -0.3% | $304 / Sq Ft |
| 03/30/2025 03/30/25 | Price Changed | $842,500 | -0.8% | $305 / Sq Ft |
| 02/28/2025 02/28/25 | For Sale | $849,500 | +11.0% | $308 / Sq Ft |
| 09/01/2022 09/01/22 | Sold | $765,000 | -1.3% | $277 / Sq Ft |
| 07/18/2022 07/18/22 | Pending | -- | -- | -- |
| 07/13/2022 07/13/22 | Price Changed | $775,000 | -8.7% | $281 / Sq Ft |
| 06/26/2022 06/26/22 | Price Changed | $849,000 | -4.1% | $308 / Sq Ft |
| 06/15/2022 06/15/22 | For Sale | $885,000 | +69.2% | $321 / Sq Ft |
| 01/25/2021 01/25/21 | Sold | $523,000 | -3.0% | $189 / Sq Ft |
| 12/10/2020 12/10/20 | Pending | -- | -- | -- |
| 11/21/2020 11/21/20 | Price Changed | $539,000 | -1.8% | $195 / Sq Ft |
| 11/01/2020 11/01/20 | For Sale | $549,000 | -- | $199 / Sq Ft |
Tax History Compared to Growth
Tax History
| Year | Tax Paid | Tax Assessment Tax Assessment Total Assessment is a certain percentage of the fair market value that is determined by local assessors to be the total taxable value of land and additions on the property. | Land | Improvement |
|---|---|---|---|---|
| 2024 | $121 | $720,624 | $171,363 | $549,261 |
| 2023 | $121 | $705,189 | $204,012 | $501,177 |
| 2022 | $9,055 | $536,664 | $177,695 | $358,969 |
| 2021 | $118 | $274,717 | $0 | $0 |
| 2020 | $118 | $270,924 | $0 | $0 |
| 2019 | $118 | $264,833 | $0 | $0 |
| 2018 | $118 | $259,895 | $0 | $0 |
| 2017 | $118 | $254,549 | $0 | $0 |
| 2016 | $118 | $249,313 | $0 | $0 |
| 2015 | $118 | $247,580 | $0 | $0 |
| 2014 | $116 | $245,615 | $0 | $0 |
Agents Affiliated with this Home
-
ANNE BROMBERG

Seller's Agent in 2022
ANNE BROMBERG
RE/MAX
(727) 253-7000
3 in this area
251 Total Sales
-
Stacy Naumann-Hair

Buyer's Agent in 2022
Stacy Naumann-Hair
BHHS FLORIDA PROPERTIES GROUP
(813) 493-5541
1 in this area
158 Total Sales
-
DAVE Ryder
D
Seller's Agent in 2021
DAVE Ryder
WEICHERT REALTORS EXCLUSIVE PROPERTIES
(727) 871-5736
1 in this area
25 Total Sales
-
Bridget Keenan

Buyer's Agent in 2021
Bridget Keenan
COASTAL PROPERTIES GROUP INTERNATIONAL
(813) 727-0200
1 in this area
34 Total Sales
Map
Source: Stellar MLS
MLS Number: W7827997
APN: 27-27-16-01971-000-0450
- 4320 Auston Way
- 4677 Aylesford Dr
- 4693 Aylesford Dr
- 4757 Brayton Terrace S
- 4390 Tarpon Lake Blvd
- 4133 Auston Way
- 4486 Berisford Blvd
- 4452 Bardsdale Dr
- 4037 Auston Way
- 4445 Lansbrook Pkwy
- 4047 Eagle Cove Dr W
- 3135 Charter Club Dr Unit G
- 3185 Charter Club Dr Unit A
- 3203 Audubon Ct
- 3205 Audubon Ct
- 3200 Charter Club Dr Unit A1
- 1687 Starling Dr
- 4372 Water Oak Way
- 3582 Fairway Forest Dr
- 3964 Silk Oak Ln
