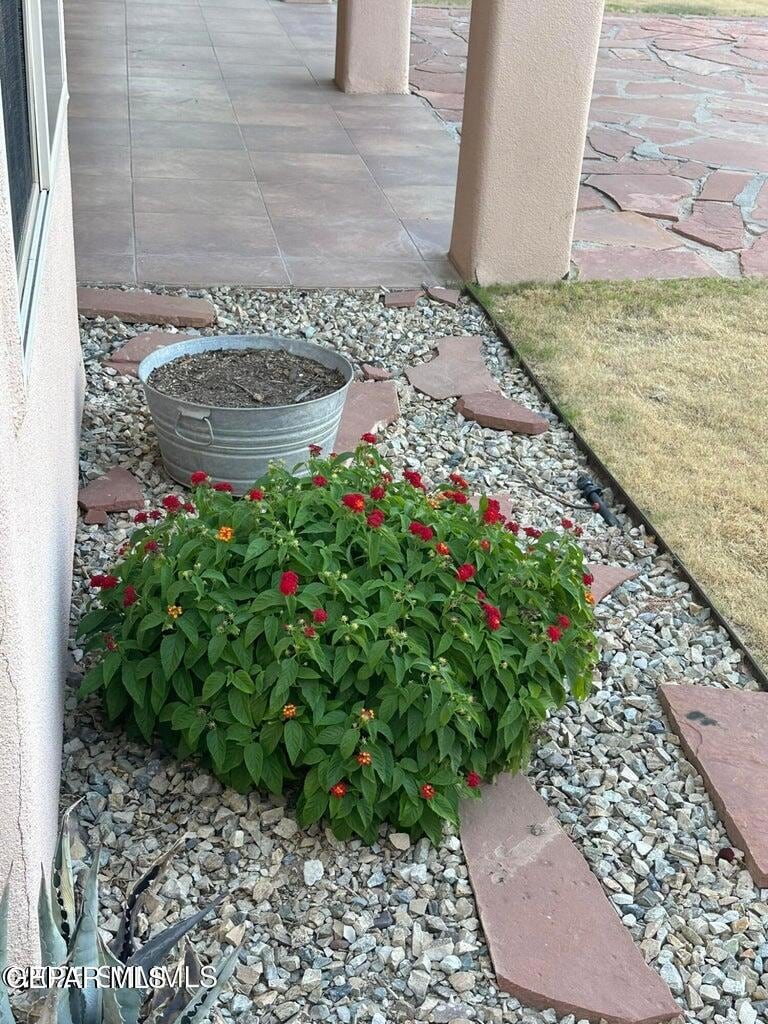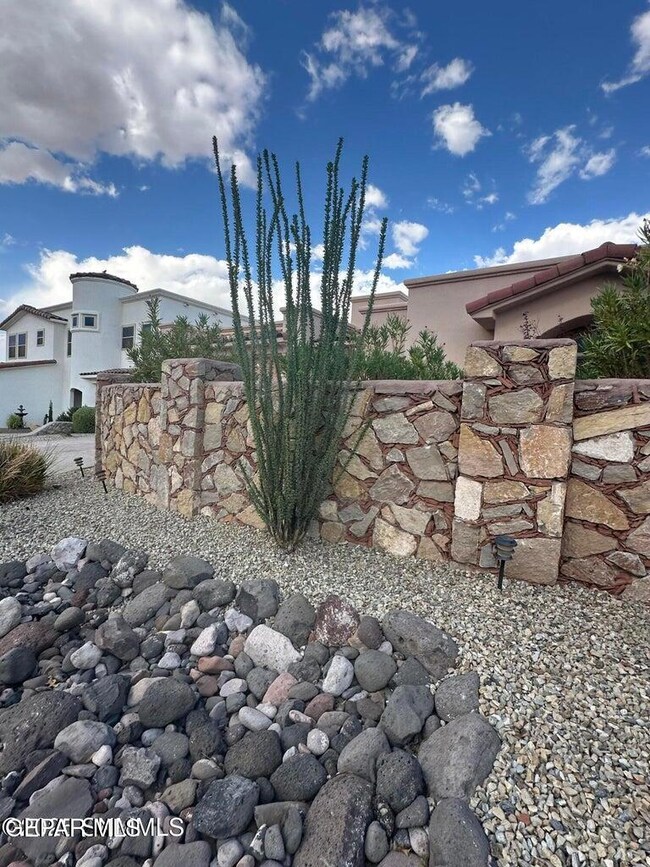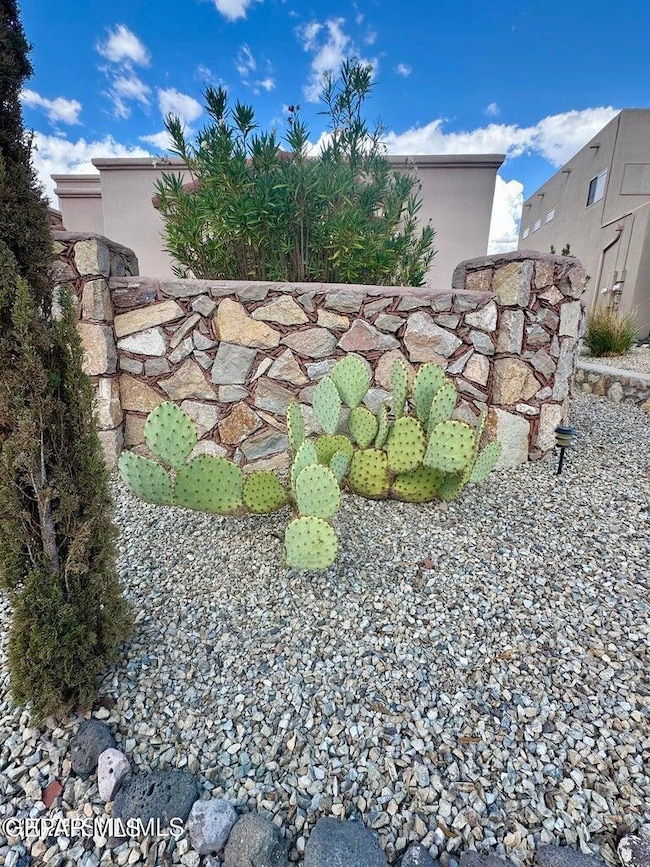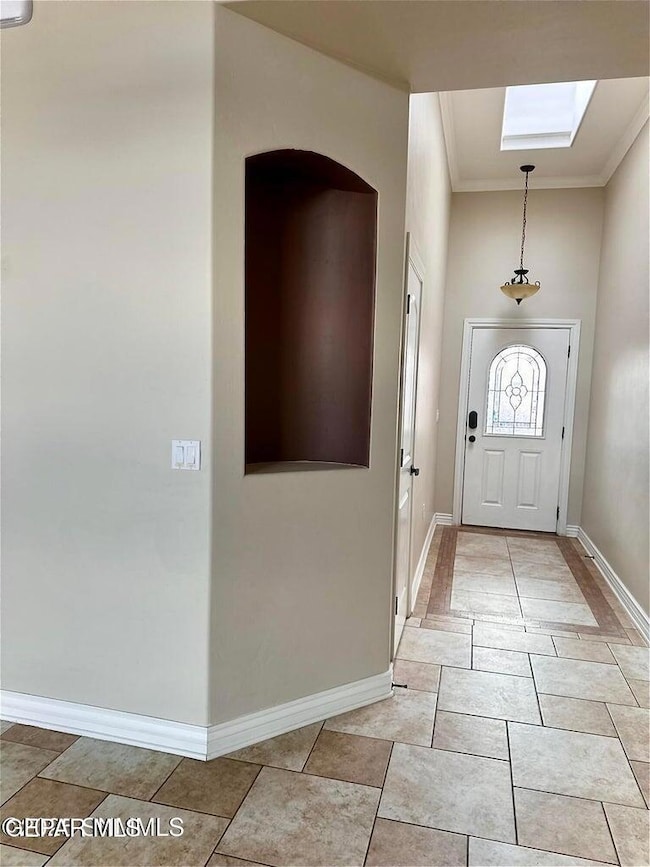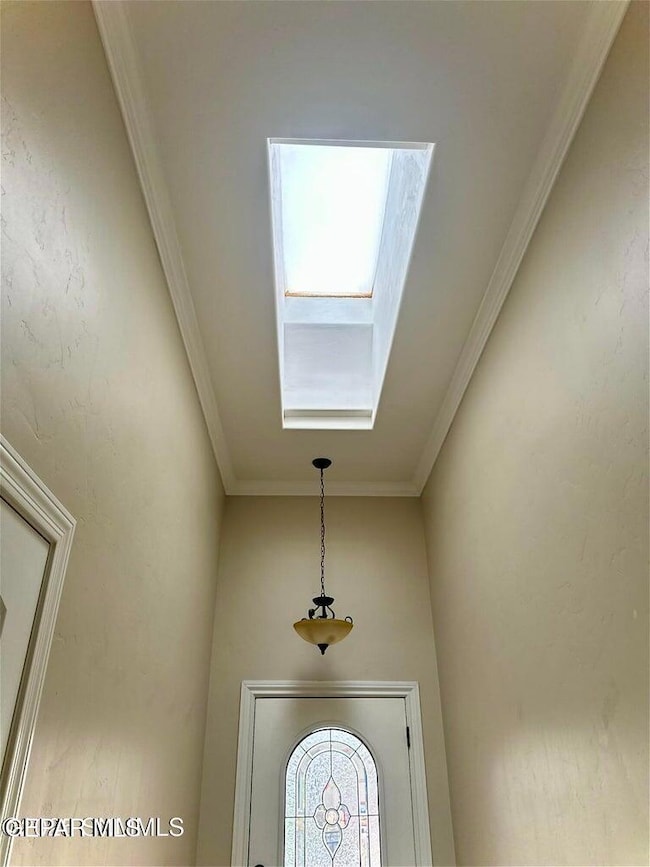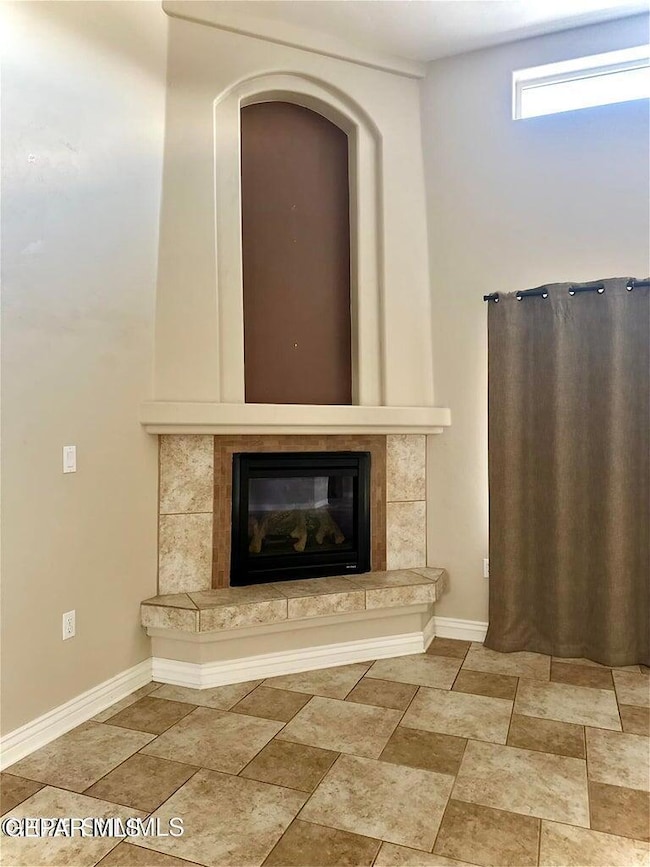
4324 Calle Bonita Ln Las Cruces, NM 88011
Sonoma Ranch East NeighborhoodEstimated payment $2,450/month
Highlights
- Clubhouse
- Granite Countertops
- Community Pool
- Jetted Tub in Primary Bathroom
- Lawn
- Attached Garage
About This Home
Fall in love with this beautifully maintained 4-bedroom, 2-bath home in the sought-after Del Prado subdivision of Sonoma Ranch. Enjoy stunning mountain views, a quiet neighborhood, and access to a community pool, hot tub, and park. Inside, the open layout features a stylish kitchen with granite counters, stainless steel appliances, and a cozy gas fireplace. The spacious primary suite offers a jetted tub, tiled walk-in shower, and oversized closet. Step outside to a lush, landscaped backyard with a covered patio—perfect for relaxing or entertaining.
Home Details
Home Type
- Single Family
Est. Annual Taxes
- $2,742
Year Built
- Built in 2011
Lot Details
- 7,841 Sq Ft Lot
- Xeriscape Landscape
- Lawn
- Back Yard
- Property is zoned R1
HOA Fees
- $35 Monthly HOA Fees
Parking
- Attached Garage
Home Design
- Frame Construction
- Tile Roof
- Stucco Exterior
Interior Spaces
- 2,183 Sq Ft Home
- 1-Story Property
- Ceiling Fan
- Gas Fireplace
- Double Pane Windows
- Drapes & Rods
- Blinds
- Combination Dining and Living Room
Kitchen
- Free-Standing Gas Oven
- Microwave
- Dishwasher
- Kitchen Island
- Granite Countertops
Flooring
- Carpet
- Tile
Bedrooms and Bathrooms
- 4 Bedrooms
- Walk-In Closet
- 2 Full Bathrooms
- Jetted Tub in Primary Bathroom
- Hydromassage or Jetted Bathtub
Outdoor Features
- Courtyard
Utilities
- Refrigerated Cooling System
- Forced Air Heating System
Listing and Financial Details
- Homestead Exemption
- Assessor Parcel Number 4010132088211
Community Details
Overview
- Kelly Kimmel Association, Phone Number (575) 523-1337
- Out Of Area Subdivision
Amenities
- Clubhouse
Recreation
- Community Pool
Map
Home Values in the Area
Average Home Value in this Area
Tax History
| Year | Tax Paid | Tax Assessment Tax Assessment Total Assessment is a certain percentage of the fair market value that is determined by local assessors to be the total taxable value of land and additions on the property. | Land | Improvement |
|---|---|---|---|---|
| 2024 | $2,742 | $92,013 | $15,000 | $77,013 |
| 2023 | $2,701 | $89,333 | $15,000 | $74,333 |
| 2022 | $2,802 | $89,333 | $15,000 | $74,333 |
| 2021 | $2,792 | $89,333 | $15,000 | $74,333 |
| 2020 | $2,572 | $81,866 | $15,000 | $66,866 |
| 2019 | $2,502 | $81,411 | $15,000 | $66,411 |
| 2018 | $2,557 | $81,667 | $15,000 | $66,667 |
| 2017 | $2,347 | $81,667 | $15,000 | $66,667 |
| 2016 | $2,337 | $80,233 | $13,500 | $66,733 |
| 2015 | $2,281 | $233,700 | $39,300 | $194,400 |
| 2014 | $2,222 | $233,700 | $39,300 | $194,400 |
Property History
| Date | Event | Price | Change | Sq Ft Price |
|---|---|---|---|---|
| 07/16/2025 07/16/25 | Pending | -- | -- | -- |
| 06/27/2025 06/27/25 | For Sale | $394,900 | +46.8% | $181 / Sq Ft |
| 12/24/2023 12/24/23 | Off Market | -- | -- | -- |
| 12/24/2023 12/24/23 | Off Market | -- | -- | -- |
| 03/03/2021 03/03/21 | Off Market | -- | -- | -- |
| 02/28/2021 02/28/21 | Off Market | -- | -- | -- |
| 03/20/2020 03/20/20 | Sold | -- | -- | -- |
| 02/05/2020 02/05/20 | Pending | -- | -- | -- |
| 01/25/2020 01/25/20 | For Sale | $269,000 | +7.7% | $123 / Sq Ft |
| 09/08/2016 09/08/16 | Sold | -- | -- | -- |
| 08/05/2016 08/05/16 | Pending | -- | -- | -- |
| 08/05/2016 08/05/16 | For Sale | $249,800 | -- | $114 / Sq Ft |
Purchase History
| Date | Type | Sale Price | Title Company |
|---|---|---|---|
| Warranty Deed | -- | Sierra Title | |
| Warranty Deed | -- | Southern Abstract & Title Co | |
| Warranty Deed | -- | Dona Ana Title Company | |
| Special Warranty Deed | $159,800 | Rio Grands Title Co Inc | |
| Special Master Deed | -- | None Available | |
| Warranty Deed | -- | Dona Ana Title Company | |
| Warranty Deed | -- | Dona Ana Title Company |
Mortgage History
| Date | Status | Loan Amount | Loan Type |
|---|---|---|---|
| Previous Owner | $214,400 | New Conventional | |
| Previous Owner | $214,000 | New Conventional | |
| Previous Owner | $153,287 | Stand Alone Refi Refinance Of Original Loan | |
| Previous Owner | $217,773 | FHA | |
| Previous Owner | $99,457 | Construction |
Similar Homes in Las Cruces, NM
Source: Greater El Paso Association of REALTORS®
MLS Number: 925563
APN: 02-40989
- 4328 Calle Bonita Ln
- 2626 Tuscan Hills Ln
- 4241 Sommerset Arcade
- 4303 Calle Amarilla
- 4203 Canterra Arcade
- 4350 Kachina Canyon Rd
- 4120 Canterra Arcade Unit 4120
- 2403 Elena Way Unit 2403
- 4362 Kachina Canyon Rd
- 4117 Council Oak Rd
- 2625 Goldfinch Place
- 4210 Wildcat Canyon Dr
- 4148 Council Oak Rd
- 4234 Ceres Ct
- 4527 Ojo Caliente Cir
- 4117 Espana Way
- 4248 Lyra Ct
- 4479 Maricopa Cir
- 2628 Silver Hawk Ave
- 4467 Maricopa Cir
- 3650 Morningstar Dr Unit 3803
- 4200 Northrise Dr
- 2800 N Roadrunner Pkwy
- 4201 Northrise Dr Unit 506
- 5185 San Carlos Ct
- 3901 Sonoma Springs Ave
- 2775 N Roadrunner Pkwy
- 1775 N Roadrunner Pkwy
- 2562 Scenic Crest Loop
- 2372 Saturn Cir
- 3402 Bixler Dr
- 2367 Saturn Cir
- 1151 N Roadrunner Pkwy
- 2353 Saturn Cir
- 301 N Roadrunner Pkwy
- 3968 Sombra Arbol Ct
- 435 Ithaca Ct
- 251 N Roadrunner Pkwy
- 3913 Pearl Ct
- 4023 Ramrod Forge Unit A
