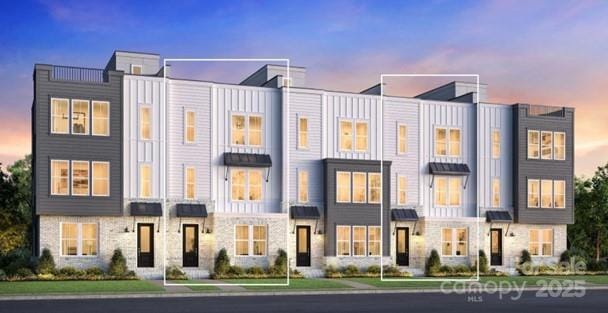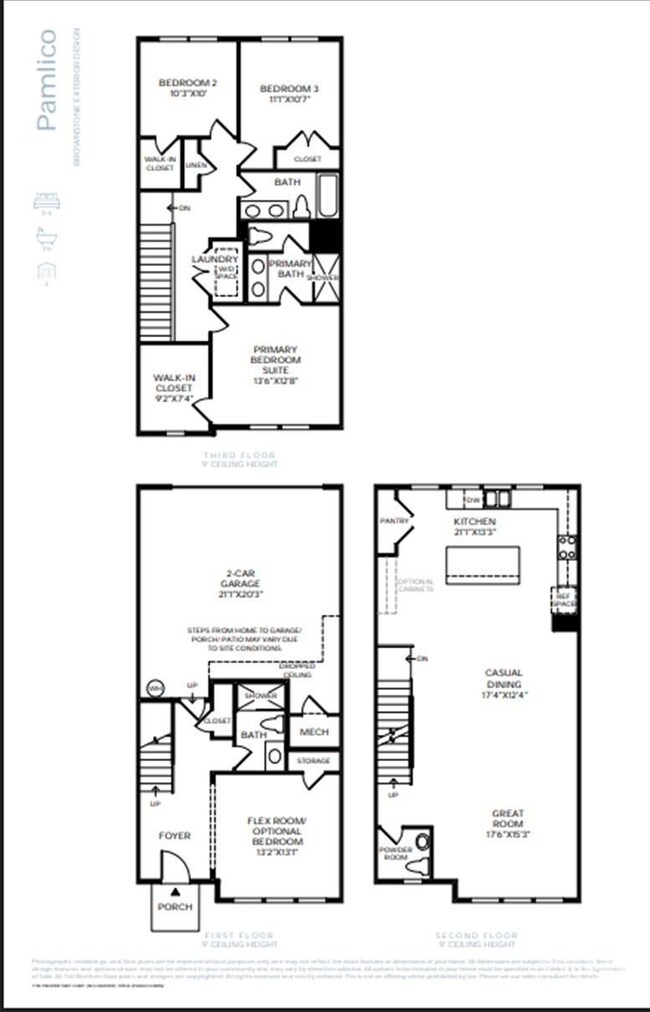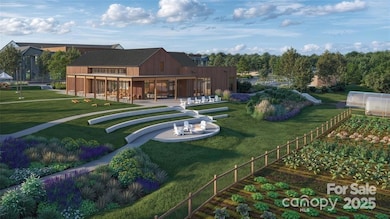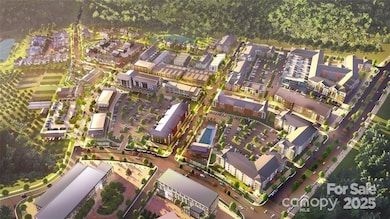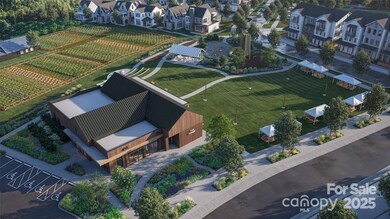4324 Honeywalk Ln Unit 48 Charlotte, NC 28278
Dixie-Berryhill NeighborhoodEstimated payment $3,786/month
Highlights
- Fitness Center
- Rooftop Deck
- Clubhouse
- Under Construction
- Open Floorplan
- Farmhouse Style Home
About This Home
New to The River District is our Pamlico floorplan. This home provides a highly versatile layout throughout 3 Stories of living space with a open concept living on the main level. This unit also comes with a balcony on the main level. Designed appointed finishes throughout the home. The River District is a highly anticipated, amenity rich community that will have it all. Playgrounds, pools, walking trails, and it's own 2 acre community garden are just some of the amazing amenities that you will enjoy.
Listing Agent
Toll Brothers Real Estate Inc Brokerage Email: jhicks1@tollbrothers.com License #294671 Listed on: 08/03/2025

Townhouse Details
Home Type
- Townhome
Year Built
- Built in 2025 | Under Construction
HOA Fees
- $237 Monthly HOA Fees
Parking
- 2 Car Attached Garage
Home Design
- Home is estimated to be completed on 9/15/25
- Farmhouse Style Home
- Entry on the 1st floor
- Brick Exterior Construction
- Slab Foundation
Interior Spaces
- 3-Story Property
- Open Floorplan
- Insulated Windows
- Electric Dryer Hookup
Kitchen
- Walk-In Pantry
- Electric Range
- Microwave
- Dishwasher
Flooring
- Carpet
- Tile
- Vinyl
Bedrooms and Bathrooms
- 4 Bedrooms | 1 Main Level Bedroom
- Walk-In Closet
Outdoor Features
- Balcony
Schools
- Berewick Elementary School
- Berryhill Middle School
- West Mecklenburg High School
Utilities
- Central Air
- Heat Pump System
Listing and Financial Details
- Assessor Parcel Number 11320343
Community Details
Overview
- Built by Toll Brothers
- River District Westrow Subdivision, Yadkin Floorplan
- Mandatory home owners association
Amenities
- Rooftop Deck
- Clubhouse
- Business Center
Recreation
- Community Playground
- Fitness Center
- Community Pool
- Dog Park
- Trails
Map
Home Values in the Area
Average Home Value in this Area
Property History
| Date | Event | Price | List to Sale | Price per Sq Ft |
|---|---|---|---|---|
| 08/18/2025 08/18/25 | Pending | -- | -- | -- |
| 08/03/2025 08/03/25 | For Sale | $567,000 | -- | $255 / Sq Ft |
Source: Canopy MLS (Canopy Realtor® Association)
MLS Number: 4288341
- 4324 Honeywalk Ln
- 4332 Honeywalk Ln Unit 46
- 7110 Westrow Ave Unit 42
- 4332 Honeywalk Ln
- 7106 Westrow Ave
- 7106 Westrow Ave Unit 43
- 7025 Westrow Ave
- 7110 Westrow Ave
- Warrington Plan at The River District - Pioneer Collection
- Brightman Plan at The River District - Pioneer Collection
- Benwick Plan at The River District - Pioneer Collection
- 5214 Hollow Branch Rd
- 7414 Westrow Ave
- 6105 Westheart Way
- 6109 Westheart Way
- Rainey Plan at The River District - Pioneer Collection
- Chennault Plan at The River District - Pioneer Collection
- 3016 Bloom St
- 7216 Westrow Ave
- 7216 Westrow Ave Unit 32
