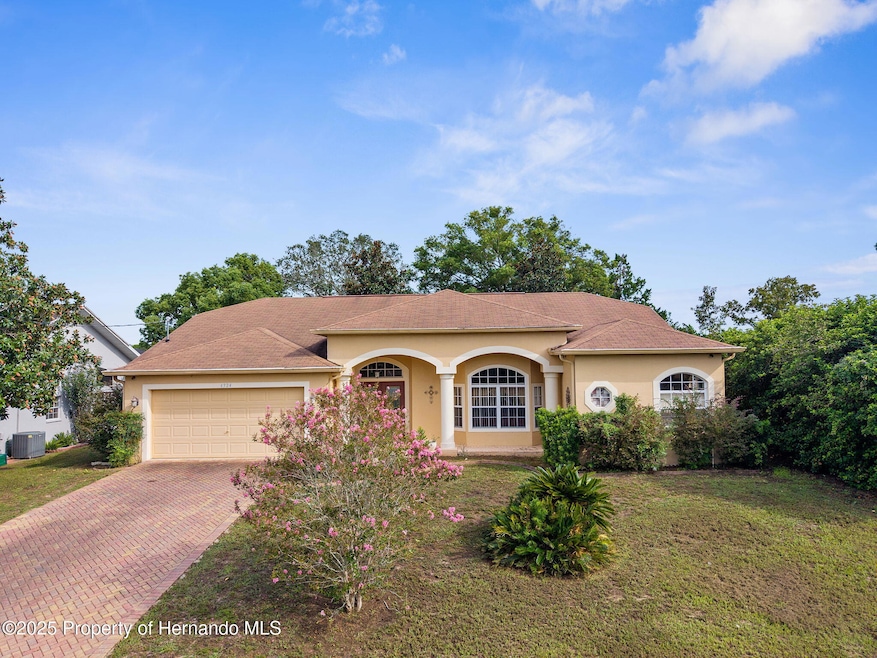
4324 Montano Ave Spring Hill, FL 34609
Estimated payment $1,977/month
Highlights
- Popular Property
- Vaulted Ceiling
- No HOA
- Open Floorplan
- Wood Flooring
- Screened Porch
About This Home
AS-IS 3/2/2 - PRICED TO SELL!
This split floor plan home offers high ceilings, large windows, and great bones—ready for the right buyer to bring it back to life. With 3 bedrooms, 2 bathrooms, and a 2-car garage, it has all the space you need and plenty of potential. The home will need some repairs, A/C not working, previous leak in bathroom caused mold. Repaired Sinkhole. Perfect for investors seeking a quick flip or buyers looking for a deal to create instant equity. No HOA fees and a central Spring Hill location make this one even more attractive. Don't miss your chance to grab a great value—schedule your showing today!
Home Details
Home Type
- Single Family
Est. Annual Taxes
- $5,448
Year Built
- Built in 2002
Lot Details
- 8,712 Sq Ft Lot
- Lot Dimensions are 80 x 125
- West Facing Home
- Property is zoned R1A
Parking
- 2 Car Attached Garage
- Garage Door Opener
Home Design
- Fixer Upper
- Shingle Roof
- Block Exterior
- Stucco Exterior
Interior Spaces
- 2,111 Sq Ft Home
- 1-Story Property
- Open Floorplan
- Vaulted Ceiling
- Ceiling Fan
- Entrance Foyer
- Screened Porch
Kitchen
- Breakfast Area or Nook
- Breakfast Bar
- Electric Oven
- Microwave
- Dishwasher
- Kitchen Island
- Trash Compactor
- Disposal
Flooring
- Wood
- Tile
Bedrooms and Bathrooms
- 3 Bedrooms
- Split Bedroom Floorplan
- Walk-In Closet
- 2 Full Bathrooms
- Double Vanity
- Bathtub and Shower Combination in Primary Bathroom
Laundry
- Dryer
- Washer
Schools
- Explorer K-8 Elementary And Middle School
- Springstead High School
Utilities
- Central Heating and Cooling System
- Heat Pump System
- Septic Tank
Community Details
- No Home Owners Association
- Spring Hill Unit 16 Subdivision
Listing and Financial Details
- Legal Lot and Block 3 / 1033
- Assessor Parcel Number R32 323 17 5160 1033 0030
Map
Home Values in the Area
Average Home Value in this Area
Tax History
| Year | Tax Paid | Tax Assessment Tax Assessment Total Assessment is a certain percentage of the fair market value that is determined by local assessors to be the total taxable value of land and additions on the property. | Land | Improvement |
|---|---|---|---|---|
| 2024 | $5,236 | $299,888 | -- | -- |
| 2023 | $5,236 | $272,625 | $0 | $0 |
| 2022 | $4,954 | $247,841 | $0 | $0 |
| 2021 | $4,236 | $225,310 | $11,875 | $213,435 |
| 2020 | $1,716 | $117,394 | $0 | $0 |
| 2019 | $1,711 | $114,755 | $0 | $0 |
| 2018 | $1,084 | $110,239 | $0 | $0 |
| 2017 | $1,359 | $107,972 | $0 | $0 |
| 2016 | $1,313 | $105,751 | $0 | $0 |
| 2015 | $1,319 | $105,016 | $0 | $0 |
| 2014 | $1,277 | $104,183 | $0 | $0 |
Property History
| Date | Event | Price | Change | Sq Ft Price |
|---|---|---|---|---|
| 08/29/2025 08/29/25 | For Sale | $280,000 | -- | $133 / Sq Ft |
Purchase History
| Date | Type | Sale Price | Title Company |
|---|---|---|---|
| Interfamily Deed Transfer | -- | Attorney | |
| Warranty Deed | $8,000 | -- |
Mortgage History
| Date | Status | Loan Amount | Loan Type |
|---|---|---|---|
| Closed | $17,000 | Credit Line Revolving | |
| Open | $112,500 | New Conventional |
Similar Homes in Spring Hill, FL
Source: Hernando County Association of REALTORS®
MLS Number: 2255374
APN: R32-323-17-5160-1033-0030
- 4307 Dristol Ave
- 4560 Elwood Rd
- 0 Cavern Rd
- 0 Murraysville Dr
- 11199 Murraysville Dr
- 0 Libby Rd
- 11300 Libby Rd
- LOT 29 Cavern Rd
- 11251 Pickford St
- 4266 Candler Ave
- 12010 Villa Rd
- 11335 Pickford St
- 11309 Outrigger Ave
- 11192 Archer Ave
- 4425 Quintara St
- 11383 Pickford St
- 4399 Dior Rd
- 12277 Villa Rd
- 4388 Tiffin Ave
- 4347 Talco Ave
- 11337 Pelham St
- 4211 Montano Ave
- 11524 Exmore St
- 4151 Candler Ave
- 4201 Castle Ave
- 4163 Everett Ave
- 4415 Tiffin Ave
- 4036 Montano Ave
- 3411 Gramercy Ln
- 12285 Villa Rd
- 3467 Everett Ave
- 11144 Sheffield Rd
- 10324 Chalmer St
- 3535 Portillo Rd
- 5149 Higate Rd
- 12336 Mayberry Rd
- 3976 Obsidian Dr
- 3958 Obsidian Dr
- 3950 Obsidian Dr
- 10314 Usher St






