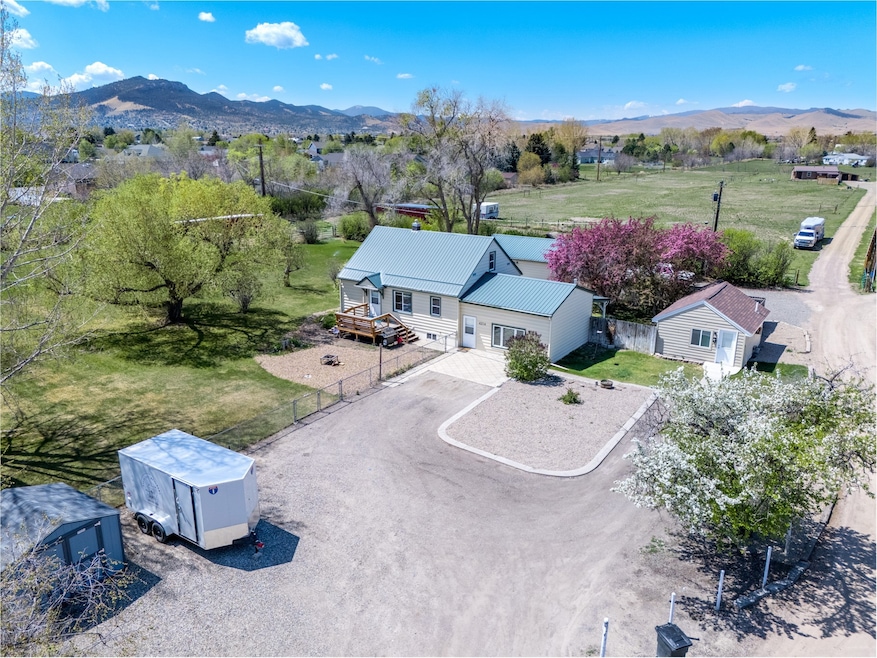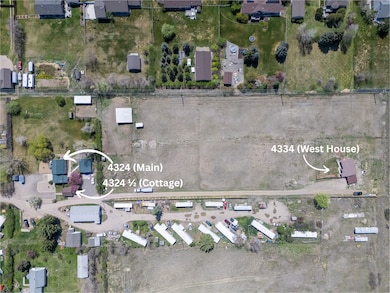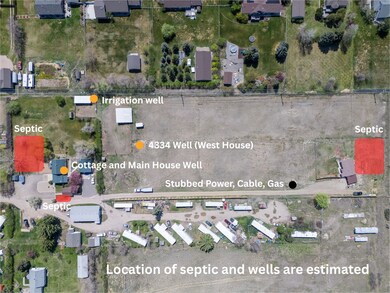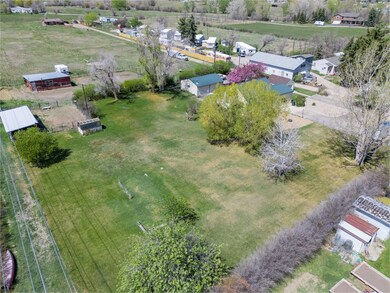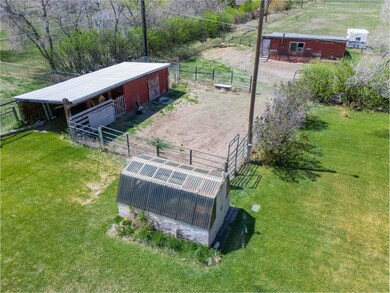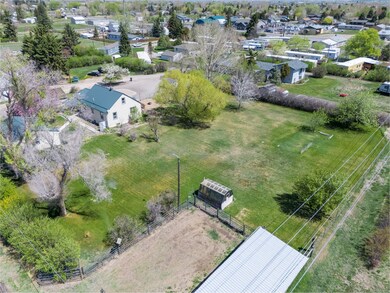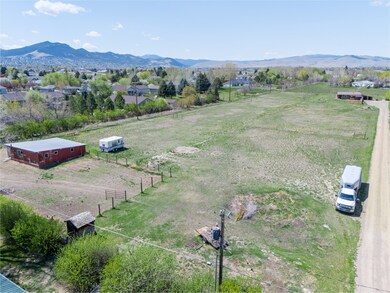
4324 N Montana Ave Helena, MT 59602
West Helena Valley NeighborhoodEstimated payment $4,938/month
About This Home
3 dwellings on a 5-acre parcel with more opportunities! 4324 is a 2,894 sqft multi-level home that consists of 3 bdrms (1 non-conforming no closet), 1 and half bthrms, living room, open kitchen with an eating area, family room with a wood burning fireplace, and a detached 2 car garage. The 864 sqft basement is unfinished and ready for your improvements. Added features are the original hardwood floors, gas heat and hot water, and an updated kitchen. 4324 1/2 is a 450 sqft 1 bdrm, 1 bath dwelling with a newer kitchen, laminate flooring, and gas heat. 4334 is a single story 790 sqft 2 bdrm, 1 full bath home that boasts a modern kitchen, laminate flooring, gas heat and instant hot water. Also found is an attached carport, covered back deck, and front entry. Other features on this 5-acre parcel are 3 wells, outbuildings, a pasture area, and a fully fenced perimeter. Leave the property as-is and have 3 rental incomes? Live in one dwelling and have 2 rentals? Or pursue other options?
Listing Agent
Coldwell Banker Mountainside Realty License #RRE-BRO-LIC-89497 Listed on: 05/15/2025

Map
Home Details
Home Type
Single Family
Est. Annual Taxes
$3,255
Year Built
1947
Lot Details
0
Parking
2
Listing Details
- Property Sub Type: Single Family Residence
- Property Type: Residential
- Year Built: 1947
- Directions: From N. Montana Ave turn West just North of Lighthouse Interiors to long driveway that runs through the trailer park. Look for directional arrows and sign. MapQuest is accurate.
- Listing I D: 30049660
- Horses: Yes
- Lot Size Acres: 4.96
- Road Surface Type: Gravel
- Architectural Style: Multi-Level, Tri-Level
- Carport Y N: No
- Garage Yn: Yes
- Unit Levels: Three Or More
- New Construction: No
- Property Sub Type Additional: Single Family Residence
- Special Features: None
Interior Features
- Basement: Unfinished
- Interior Amenities: Fireplace, Walk-In Closet(s)
- Appliances: Dishwasher, Range, Refrigerator
- Basement YN: Yes
- Full Bathrooms: 1
- Half Bathrooms: 1
- Total Bedrooms: 3
- Fireplaces: 1
- Fireplace: Yes
- Living Area: 2030.0
Exterior Features
- Exterior Feat.: See Remarks
- Roof: Metal
- Fencing: Back Yard, Front Yard, Perimeter
- Lot Features: Front Yard, Pasture, Sprinklers In Ground, See Remarks, Views, Level
- Topography: Level
- View: Yes
- Waterfront: No
- Construction Type: Metal Siding
- Foundation Details: Poured, Slab
- Other Structures: Corral(s)
- Patio And Porch Features: Covered, Front Porch, Patio
Garage/Parking
- Attached Garage: No
- Garage Spaces: 2.0
- Parking Features: Additional Parking
Utilities
- Heating: Forced Air, Gas
- Laundry Features: Washer Hookup
- Heating Yn: Yes
- Sewer: Private Sewer, Septic Tank
- Water Source: See Remarks, Well
Condo/Co-op/Association
- Senior Community: No
- Association: No
Lot Info
- Zoning: Residential
- Land Lease: No
- Lot Size Sq Ft: 216058.0
- Parcel #: 05188807401190000
- Zoning Description: 1
Tax Info
- Tax Year: 2024
- Tax Annual Amount: 3460.0
Multi Family
- Above Grade Finished Area Units: Square Feet
Home Values in the Area
Average Home Value in this Area
Tax History
| Year | Tax Paid | Tax Assessment Tax Assessment Total Assessment is a certain percentage of the fair market value that is determined by local assessors to be the total taxable value of land and additions on the property. | Land | Improvement |
|---|---|---|---|---|
| 2024 | $3,255 | $396,232 | $0 | $0 |
| 2023 | $3,717 | $396,232 | $0 | $0 |
| 2022 | $2,799 | $270,026 | $0 | $0 |
| 2021 | $3,342 | $276,979 | $0 | $0 |
| 2020 | $2,489 | $193,214 | $0 | $0 |
| 2019 | $2,507 | $193,214 | $0 | $0 |
| 2018 | $2,097 | $158,728 | $0 | $0 |
| 2017 | $1,635 | $158,728 | $0 | $0 |
| 2016 | $1,785 | $149,500 | $0 | $0 |
| 2015 | $1,564 | $149,500 | $0 | $0 |
| 2014 | $1,802 | $112,322 | $0 | $0 |
Property History
| Date | Event | Price | Change | Sq Ft Price |
|---|---|---|---|---|
| 05/15/2025 05/15/25 | For Sale | $845,000 | -- | $292 / Sq Ft |
Purchase History
| Date | Type | Sale Price | Title Company |
|---|---|---|---|
| Interfamily Deed Transfer | -- | First Montana Land Title Co |
Mortgage History
| Date | Status | Loan Amount | Loan Type |
|---|---|---|---|
| Closed | $99,756 | New Conventional | |
| Closed | $140,000 | New Conventional | |
| Closed | $25,000 | Credit Line Revolving |
Similar Homes in Helena, MT
Source: Montana Regional MLS
MLS Number: 30049660
APN: 05-1888-07-4-01-19-0000
- 4289 N Montana Ave
- 4155 Homestake Dr
- 4435 Woodchuck Dr
- 1344 Beaverhead Rd
- 4660 Independence Dr
- 1475 Cayuse Rd
- 3875 Yuhas Ave
- 991 Phillips Rd
- 845 Faw Rd
- 860 Tenneson Rd
- 1490 Boston Rd
- 4330 Cougar Dr
- 1585 Boston Rd
- 3660 N Montana Ave
- 1030 Motsiff Rd
- 855 Jade St
- 3570 Juniper Dr
- 3495 Juniper Dr
- 909 Expedition Trail
- 5395 N Montana Ave Unit 31
- 410 Grizz Ave
- 3717 Zircon Way
- 1930 Tiger Ave
- 2845 N Sanders St
- 225 Northgate Loop Unit 225
- 1223 Walnut St
- 1520 N Benton Ave Unit Downstairs
- 1424 E Lyndale Ave
- 1430 E Lyndale Ave
- 1108 Cannon St
- 1714 Euclid Ave Unit 1710
- 1511 Knight St
- 440 N Park Ave Unit 201
- 921 Elizabeth St Unit 1
- 630 W Main St Unit A
- 624 S California St
- 226 Kinross Ct
- 8620 Applegate Dr
- 9 Barefoot Springs Ln
