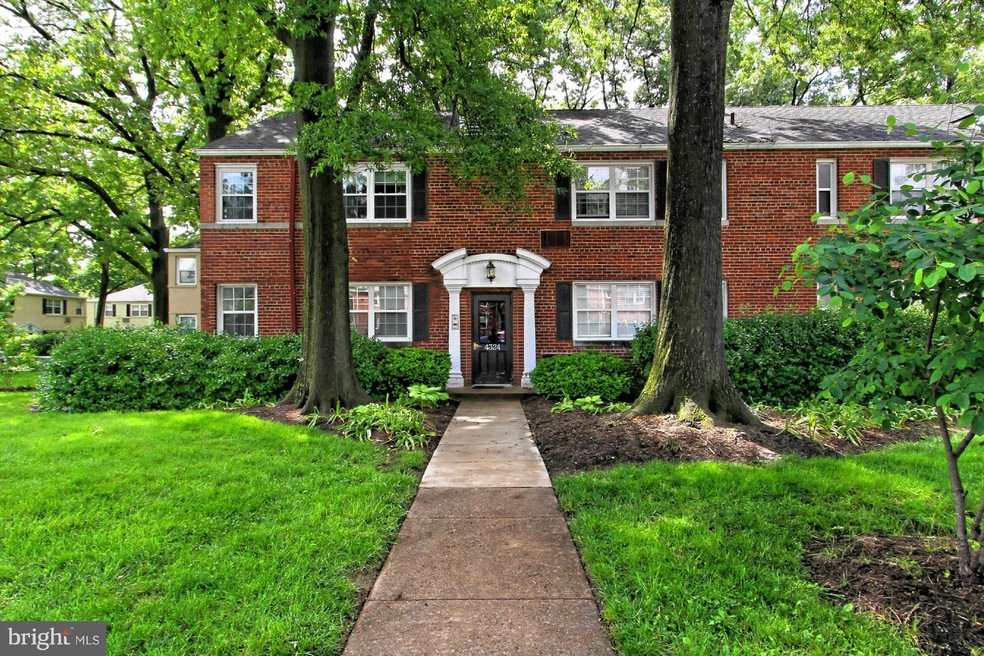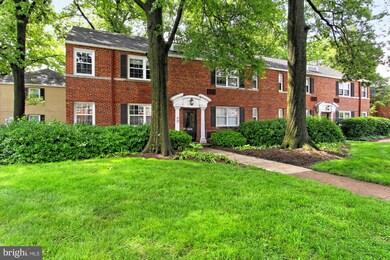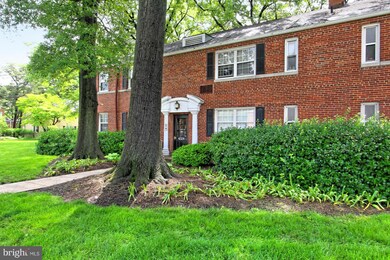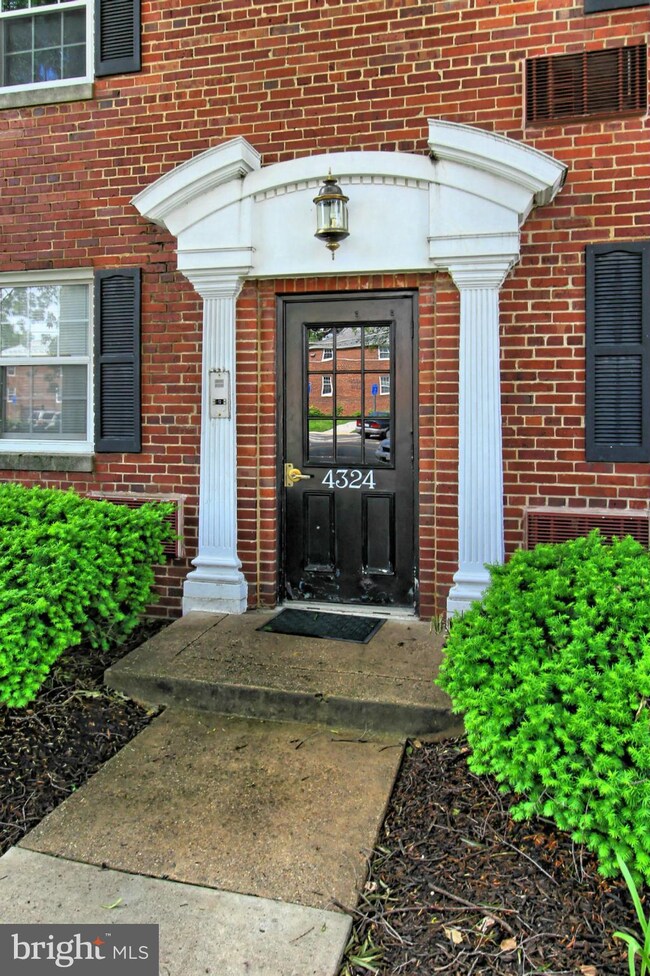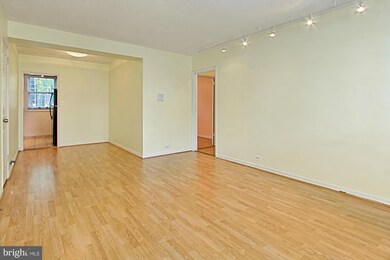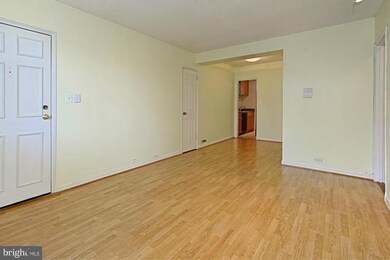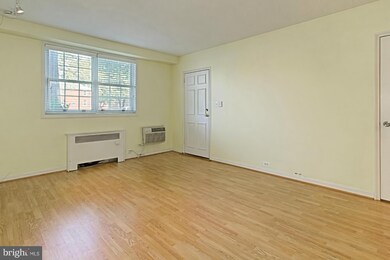
4324 N Pershing Dr Unit 3 Arlington, VA 22203
Buckingham NeighborhoodHighlights
- Fitness Center
- Traditional Floor Plan
- Galley Kitchen
- Swanson Middle School Rated A
- Traditional Architecture
- Double Pane Windows
About This Home
As of December 2023Fabulous 1 BR, 1BA condo in Arlington Oaks convenient to the Ballston Metro. flooring & soft color palette create move-in ready appeal. Galley-style kitchen w/glass-front cabinets, ceramic tile floors & top quality appliances including a gas range & built-in microwave. Separate dining area. Large BR & generous closet space. Suburb location in bustling Ballston, close to shops & dining.
Property Details
Home Type
- Condominium
Est. Annual Taxes
- $2,025
Year Built
- Built in 1940
Lot Details
- Property is in very good condition
HOA Fees
- $380 Monthly HOA Fees
Parking
- Rented or Permit Required
Home Design
- Traditional Architecture
- Brick Exterior Construction
Interior Spaces
- 666 Sq Ft Home
- Property has 1 Level
- Traditional Floor Plan
- Ceiling Fan
- Double Pane Windows
- Living Room
- Dining Room
Kitchen
- Galley Kitchen
- Gas Oven or Range
- Microwave
- Dishwasher
- Disposal
Bedrooms and Bathrooms
- 1 Main Level Bedroom
- 1 Full Bathroom
Schools
- Barrett Elementary School
- Swanson Middle School
- Washington-Liberty High School
Utilities
- Cooling System Mounted In Outer Wall Opening
- Radiator
- Vented Exhaust Fan
- Natural Gas Water Heater
Listing and Financial Details
- Assessor Parcel Number 20-029-064
Community Details
Overview
- Association fees include exterior building maintenance, road maintenance, sewer, snow removal
- Low-Rise Condominium
- Arlington Oaks Community
- Arlington Oaks Subdivision
- The community has rules related to covenants
Amenities
- Common Area
- Laundry Facilities
Recreation
- Fitness Center
Similar Homes in Arlington, VA
Home Values in the Area
Average Home Value in this Area
Property History
| Date | Event | Price | Change | Sq Ft Price |
|---|---|---|---|---|
| 12/21/2023 12/21/23 | Sold | $280,400 | +1.6% | $421 / Sq Ft |
| 11/15/2023 11/15/23 | For Sale | $275,900 | +38.0% | $414 / Sq Ft |
| 08/30/2016 08/30/16 | Sold | $199,900 | 0.0% | $300 / Sq Ft |
| 07/22/2016 07/22/16 | Pending | -- | -- | -- |
| 07/09/2016 07/09/16 | Price Changed | $199,900 | -4.8% | $300 / Sq Ft |
| 05/24/2016 05/24/16 | For Sale | $209,900 | 0.0% | $315 / Sq Ft |
| 08/31/2012 08/31/12 | Sold | $210,000 | -0.9% | $315 / Sq Ft |
| 07/20/2012 07/20/12 | Pending | -- | -- | -- |
| 05/29/2012 05/29/12 | For Sale | $212,000 | -- | $318 / Sq Ft |
Tax History Compared to Growth
Agents Affiliated with this Home
-
Casey O'Neal

Seller's Agent in 2023
Casey O'Neal
Compass
(703) 217-9090
3 in this area
191 Total Sales
-
Jake Barney
J
Buyer's Agent in 2023
Jake Barney
Redfin Corporation
-
Joseph Hurley

Buyer's Agent in 2016
Joseph Hurley
Compass
(202) 441-7068
1 in this area
30 Total Sales
-
Mark Melikan

Seller's Agent in 2012
Mark Melikan
Long & Foster
(571) 334-9100
54 Total Sales
-
Pamela Collier

Buyer's Agent in 2012
Pamela Collier
Samson Properties
(703) 282-9602
6 Total Sales
Map
Source: Bright MLS
MLS Number: 1001611655
- 229 N George Mason Dr Unit 2292
- 229 N George Mason Dr Unit 2291
- 248 N Thomas St Unit 1
- 4344 4th St N
- 4378 N Pershing Dr Unit 43781
- 105 N George Mason Dr Unit 1052
- 4501 Arlington Blvd Unit 408
- 4501 Arlington Blvd Unit 709
- 4141 N Henderson Rd Unit 805
- 4141 N Henderson Rd Unit 107
- 4141 N Henderson Rd Unit 809
- 4141 N Henderson Rd Unit 511
- 4810 3rd St N
- 4516 4th Rd N
- 4612 4th Rd N
- 102 S Glebe Rd
- 4223 N Carlin Springs Rd
- 316 S Taylor St
- 611 N Tazewell St
- 3717 3rd St S
