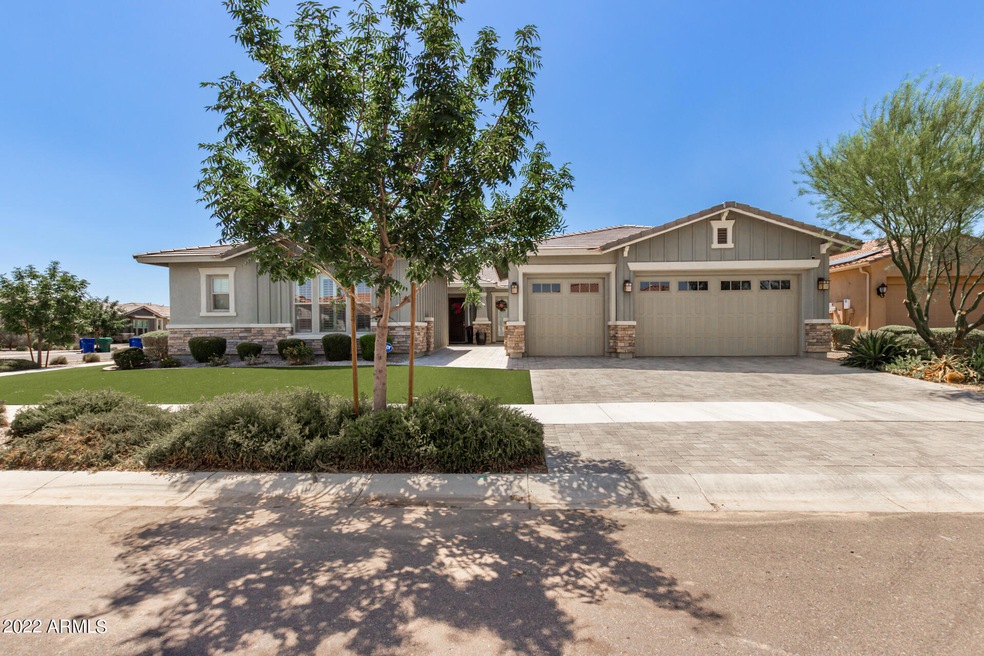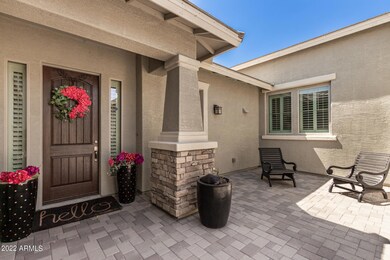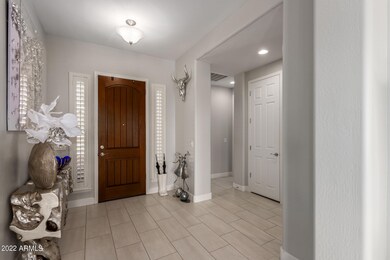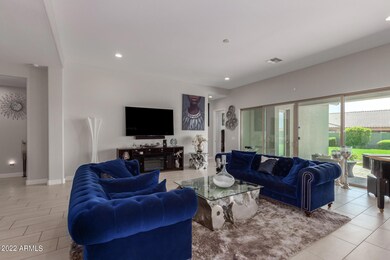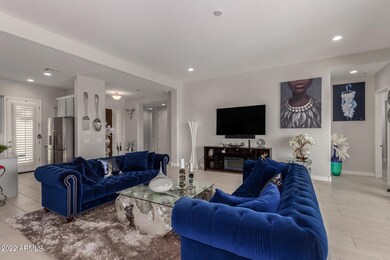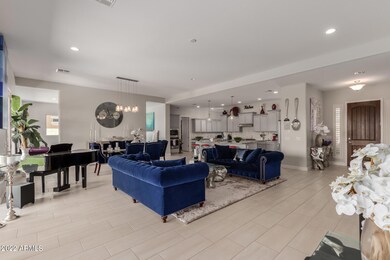
4324 S Binary Cir Mesa, AZ 85212
Eastmark NeighborhoodHighlights
- Gated Community
- 0.39 Acre Lot
- Granite Countertops
- Desert Ridge Jr. High School Rated A-
- Corner Lot
- Private Yard
About This Home
As of July 2022EASTMARK GATED COMMUNITY! Situated in a cul-de-sac on an oversized lot with curb appeal being only the tip of the iceberg! This lovely contemporary single level home offers a gourmet kitchen, 4 bedrooms, 3.5 bathrooms, a quiet retreat area, a study/office/game area, and a tandem 4 car garage making this the perfect home. The open floor plan showcases amazing 16' sliding glass doors with 10' flat ceilings offering an abundance of natural light. The gourmet kitchen is a chef's delight, including a gas stove, extensive storage, accent lighting, upgraded white cabinets, OVERSIZED island, granite countertops, and stainless-steel appliances. Like to relax? Enjoy the spacious master retreat with spa-Like bathroom complete with a large, sunken soaking tub, HUGE his/hers walk-in custom-closets, and his/hers vanities. Imagine spending time in your large, private backyard under the extended patio with all paver decking. NO two-story homes behind you. Lovely backyard has plenty of room for a pool, a spa, or an outdoor kitchen! Hurry...come see this beautiful home today!
Last Agent to Sell the Property
Trude Wells
HomeSmart Brokerage Phone: 480-452-2444 License #SA580812000 Listed on: 06/15/2022

Home Details
Home Type
- Single Family
Est. Annual Taxes
- $5,070
Year Built
- Built in 2018
Lot Details
- 0.39 Acre Lot
- Cul-De-Sac
- Block Wall Fence
- Artificial Turf
- Corner Lot
- Front and Back Yard Sprinklers
- Sprinklers on Timer
- Private Yard
- Grass Covered Lot
Parking
- 4 Car Direct Access Garage
- 3 Open Parking Spaces
- Tandem Parking
- Garage Door Opener
Home Design
- Wood Frame Construction
- Tile Roof
- Stone Exterior Construction
- Stucco
Interior Spaces
- 3,615 Sq Ft Home
- 1-Story Property
- Ceiling height of 9 feet or more
- Ceiling Fan
- Security System Leased
Kitchen
- Breakfast Bar
- Gas Cooktop
- Built-In Microwave
- Kitchen Island
- Granite Countertops
Flooring
- Carpet
- Tile
Bedrooms and Bathrooms
- 4 Bedrooms
- Primary Bathroom is a Full Bathroom
- 3.5 Bathrooms
- Dual Vanity Sinks in Primary Bathroom
- Bathtub With Separate Shower Stall
Outdoor Features
- Covered patio or porch
- Playground
Schools
- Silver Valley Elementary School
- Eastmark High Middle School
- Eastmark High School
Utilities
- Refrigerated Cooling System
- Heating System Uses Natural Gas
- High Speed Internet
- Cable TV Available
Listing and Financial Details
- Tax Lot 22
- Assessor Parcel Number 304-97-469
Community Details
Overview
- Property has a Home Owners Association
- Association fees include ground maintenance
- Eastmark HOA, Phone Number (480) 625-4900
- Built by David Weekley Homes
- Eastmark Development Unit 6 South Parcels 6 7 And Subdivision
Recreation
- Community Playground
- Bike Trail
Security
- Gated Community
Ownership History
Purchase Details
Home Financials for this Owner
Home Financials are based on the most recent Mortgage that was taken out on this home.Similar Homes in Mesa, AZ
Home Values in the Area
Average Home Value in this Area
Purchase History
| Date | Type | Sale Price | Title Company |
|---|---|---|---|
| Special Warranty Deed | $663,414 | Pioneer Title Agency Inc |
Mortgage History
| Date | Status | Loan Amount | Loan Type |
|---|---|---|---|
| Open | $424,100 | New Conventional | |
| Closed | $172,906 | Credit Line Revolving | |
| Closed | $170,579 | Credit Line Revolving |
Property History
| Date | Event | Price | Change | Sq Ft Price |
|---|---|---|---|---|
| 07/14/2022 07/14/22 | Sold | $1,100,000 | 0.0% | $304 / Sq Ft |
| 06/16/2022 06/16/22 | Pending | -- | -- | -- |
| 06/10/2022 06/10/22 | For Sale | $1,100,000 | +66.5% | $304 / Sq Ft |
| 09/18/2018 09/18/18 | Sold | $660,828 | -1.3% | $184 / Sq Ft |
| 07/14/2018 07/14/18 | Pending | -- | -- | -- |
| 07/09/2018 07/09/18 | Price Changed | $669,341 | +3.9% | $186 / Sq Ft |
| 06/05/2018 06/05/18 | Price Changed | $644,012 | +0.4% | $179 / Sq Ft |
| 05/18/2018 05/18/18 | For Sale | $641,499 | -- | $178 / Sq Ft |
Tax History Compared to Growth
Tax History
| Year | Tax Paid | Tax Assessment Tax Assessment Total Assessment is a certain percentage of the fair market value that is determined by local assessors to be the total taxable value of land and additions on the property. | Land | Improvement |
|---|---|---|---|---|
| 2025 | $5,801 | $43,882 | -- | -- |
| 2024 | $5,099 | $41,793 | -- | -- |
| 2023 | $5,099 | $79,700 | $15,940 | $63,760 |
| 2022 | $4,932 | $64,850 | $12,970 | $51,880 |
| 2021 | $5,070 | $56,920 | $11,380 | $45,540 |
| 2020 | $4,936 | $52,350 | $10,470 | $41,880 |
| 2019 | $4,626 | $45,480 | $9,090 | $36,390 |
Agents Affiliated with this Home
-

Seller's Agent in 2022
Trude Wells
HomeSmart
(480) 452-2444
-
Gigi Roberts-Roach

Buyer's Agent in 2022
Gigi Roberts-Roach
Coldwell Banker Realty
(480) 209-5780
59 in this area
142 Total Sales
-
Clay Denk

Seller's Agent in 2018
Clay Denk
David Weekley Homes
(602) 524-6742
23 in this area
384 Total Sales
-
Barry Cox

Buyer's Agent in 2018
Barry Cox
HomeSmart
(480) 209-6277
18 Total Sales
Map
Source: Arizona Regional Multiple Listing Service (ARMLS)
MLS Number: 6416980
APN: 304-97-469
- 4337 S Helix
- 10309 E Supernova Dr
- 4450 S Frequency
- 4462 S Frequency
- 10425 E Corbin Ave
- 10421 E Durant Dr
- 10134 E Supernova Dr
- 4330 S Neutron
- 10122 E Supernova Dr
- 10609 E Durant Dr
- 4361 S Electron
- 10617 E Durant Dr
- 10352 E Sebring Ave
- 4455 S Matter
- 4360 S Atom
- 10523 E Simone Ave
- 10559 E Simone Ave
- 10020 E Strobe Ave
- 10162 E Theorem Dr
- 10006 E Rotation Dr
