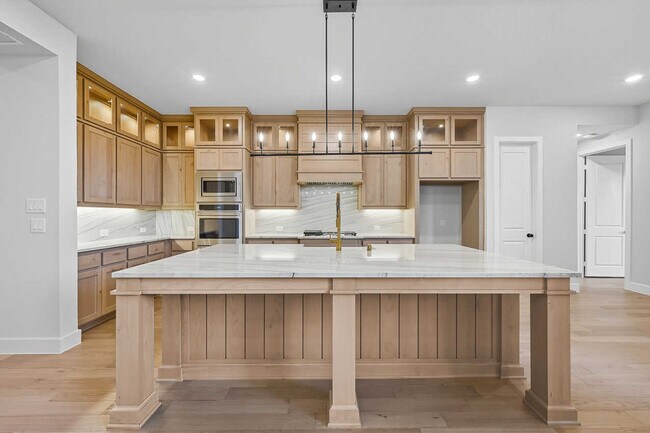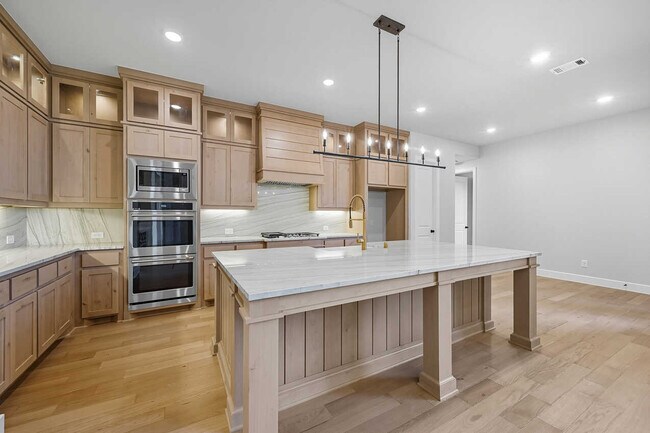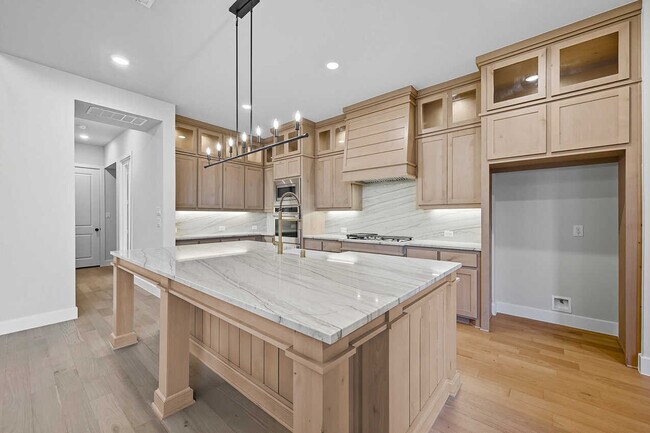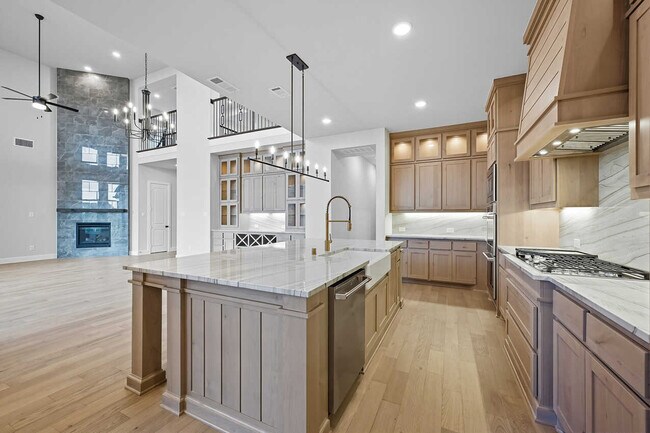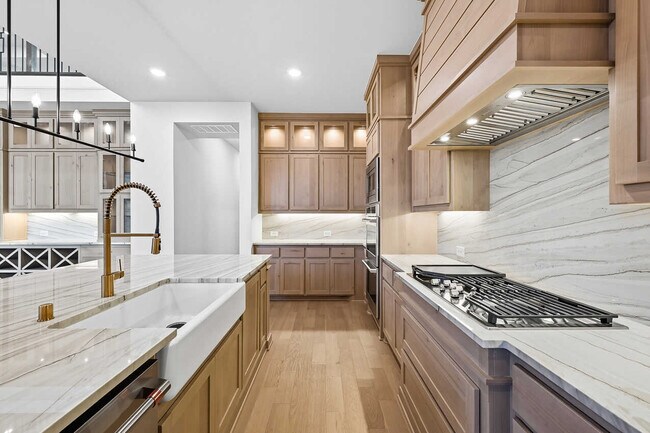
Last list price
Total Views
551
5
Beds
5.5
Baths
4,354
Sq Ft
$221
Price per Sq Ft
Highlights
- Fitness Center
- Community Lake
- Lap or Exercise Community Pool
- New Construction
- Clubhouse
- Breakfast Area or Nook
About This Home
The Highland Homes Plan 289 is a spacious and versatile two-story design, offering approximately 4,354 square feet of living space. It features 5 bedrooms, 5 full bathrooms, 1 half bath, and a 3-car garage. The primary suite provides a private retreat, while additional bedrooms each have access to their own bathrooms, ensuring comfort and privacy for all residents.
Home Details
Home Type
- Single Family
Parking
- 3 Car Garage
Home Design
- New Construction
Interior Spaces
- 2-Story Property
- Living Room
- Breakfast Area or Nook
Bedrooms and Bathrooms
- 5 Bedrooms
Community Details
Overview
- Community Lake
- Greenbelt
Amenities
- Clubhouse
- Community Center
Recreation
- Community Playground
- Fitness Center
- Lap or Exercise Community Pool
- Splash Pad
- Park
- Dog Park
- Hiking Trails
- Trails
Matterport 3D Tour
Map
Other Move In Ready Homes in Sandbrock Ranch - 70ft. lots
About the Builder
Highland Homes was founded in 1985 by brother and sister Rod Sanders and Jean Ann Brock. Thanks to Rod's keen business knowledge and Jean Ann's innovative approach to sales, marketing and architecture, 13 homes were sold in their first month during a historically tough real estate market. They quickly grew to become one of the top single-family homebuilders in the U.S.
Through it all, they've maintained the same commitment to quality, customer satisfaction and financial responsibility, as well as treating their talented team of associates as an extension of their family.
Nearby Homes
- Sandbrock Ranch - 50ft. lots
- Sandbrock Ranch
- Sutton Fields
- Sutton Fields
- Sutton Fields
- Sutton Fields - Lily Creek
- 24041 Countryview Dr
- Sandbrock Ranch
- Sandbrock Ranch - 70' Homesites
- Sandbrock Ranch - 45ft. lots
- 6131 Crutchfield Dr
- 5821 Edward Dr
- Sutton Fields
- 4223 Silver Spur Ct
- Sutton Fields - Classic Series
- Edgewood Creek
- Sandbrock Ranch - 60ft. lots
- 5530 Burford Ln
- 5534 Burford Ln
- 5705 Burford Ln

